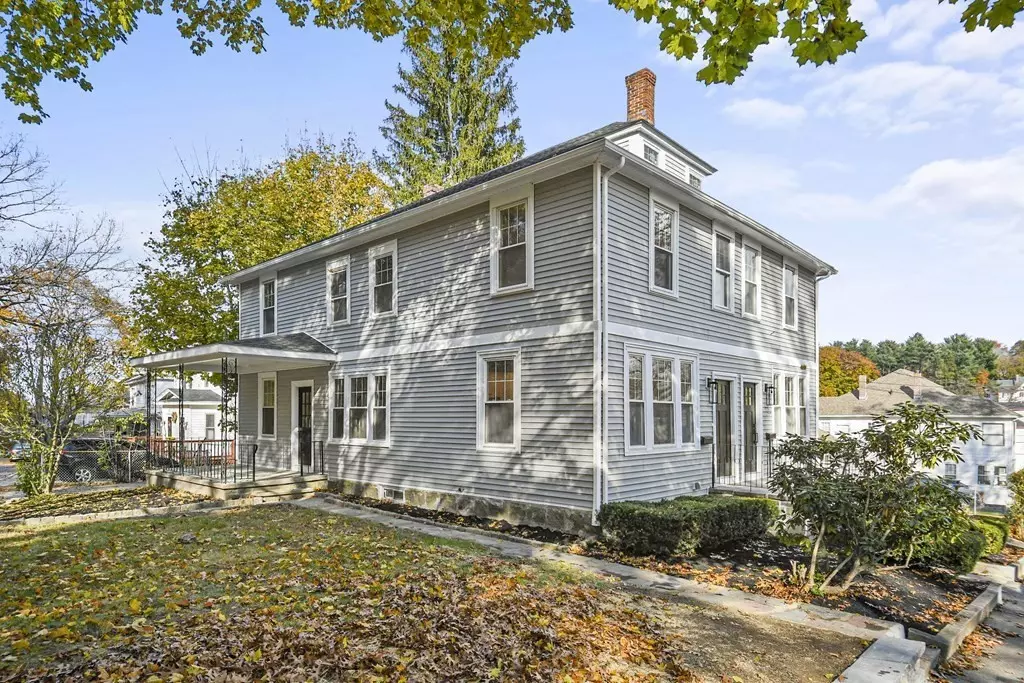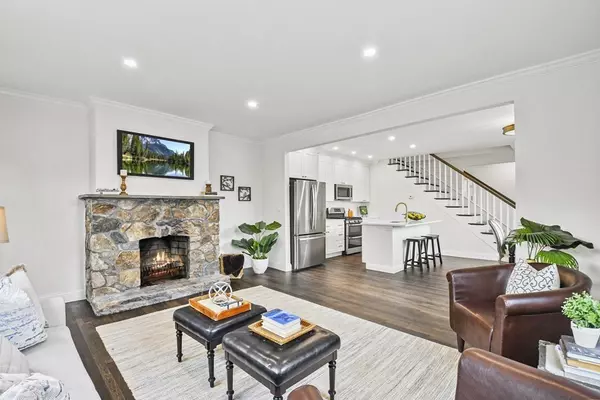$499,900
$499,900
For more information regarding the value of a property, please contact us for a free consultation.
67 Wellington Avenue #0 Lowell, MA 01852
3 Beds
2 Baths
1,740 SqFt
Key Details
Sold Price $499,900
Property Type Condo
Sub Type Condominium
Listing Status Sold
Purchase Type For Sale
Square Footage 1,740 sqft
Price per Sqft $287
MLS Listing ID 73183214
Sold Date 01/26/24
Bedrooms 3
Full Baths 2
HOA Fees $175/mo
HOA Y/N true
Year Built 1910
Annual Tax Amount $6,376
Tax Year 2023
Property Description
You must see this lovely Belvidere Condo. Newly remodeled 3-bed, 2-bath condo, exudes contemporary elegance. Impeccably designed, this stylish & bright unit invites you to move right in & experience the pinnacle of modern living. Fireplaced living room that sets the tone for gatherings. HW floors throughout add a touch of sophistication & recessed lighting enhances the open layout, creating an airy & welcoming atmosphere. Kitchen boasts bright white cabinets, granite countertops & SS appliances that effortlessly blend style w/ functionality. Island offers add'l seating & prep space. Convenience meets luxury w/ stackable laundry tucked away in the full bath, providing ease & efficiency in your daily routine. Upstairs offers 3 spacious bedrooms w/ ample closet space & a full bath. Descend to the lower level, where luxury vinyl plank flooring sets the stage for a bonus space perfect for a family rm, or office. Possible Grant opportunity for up to $10k for 1st time buyers- see attached!
Location
State MA
County Middlesex
Zoning TSF
Direction Park Avenue E to Wellington Avenue
Rooms
Family Room Flooring - Vinyl, Cable Hookup, Recessed Lighting
Basement Y
Primary Bedroom Level Second
Dining Room Flooring - Hardwood, Exterior Access, Open Floorplan
Kitchen Flooring - Hardwood, Dining Area, Countertops - Stone/Granite/Solid, Kitchen Island, Breakfast Bar / Nook, Open Floorplan, Recessed Lighting, Stainless Steel Appliances
Interior
Heating Hot Water, Steam, Electric, Ductless
Cooling Central Air, Ductless
Flooring Tile, Vinyl, Hardwood
Fireplaces Number 1
Fireplaces Type Living Room
Appliance Range, Microwave, Refrigerator, Washer, Dryer, Utility Connections for Electric Range, Utility Connections for Electric Dryer
Laundry Electric Dryer Hookup, Washer Hookup, First Floor, In Unit
Exterior
Exterior Feature Porch
Community Features Public Transportation, Shopping, Park, Walk/Jog Trails, Bike Path, Public School
Utilities Available for Electric Range, for Electric Dryer, Washer Hookup
Waterfront false
Roof Type Shingle
Total Parking Spaces 2
Garage No
Building
Story 2
Sewer Public Sewer
Water Public
Others
Pets Allowed Yes
Senior Community false
Read Less
Want to know what your home might be worth? Contact us for a FREE valuation!

Our team is ready to help you sell your home for the highest possible price ASAP
Bought with Deborah Smith • Lamacchia Realty, Inc.






