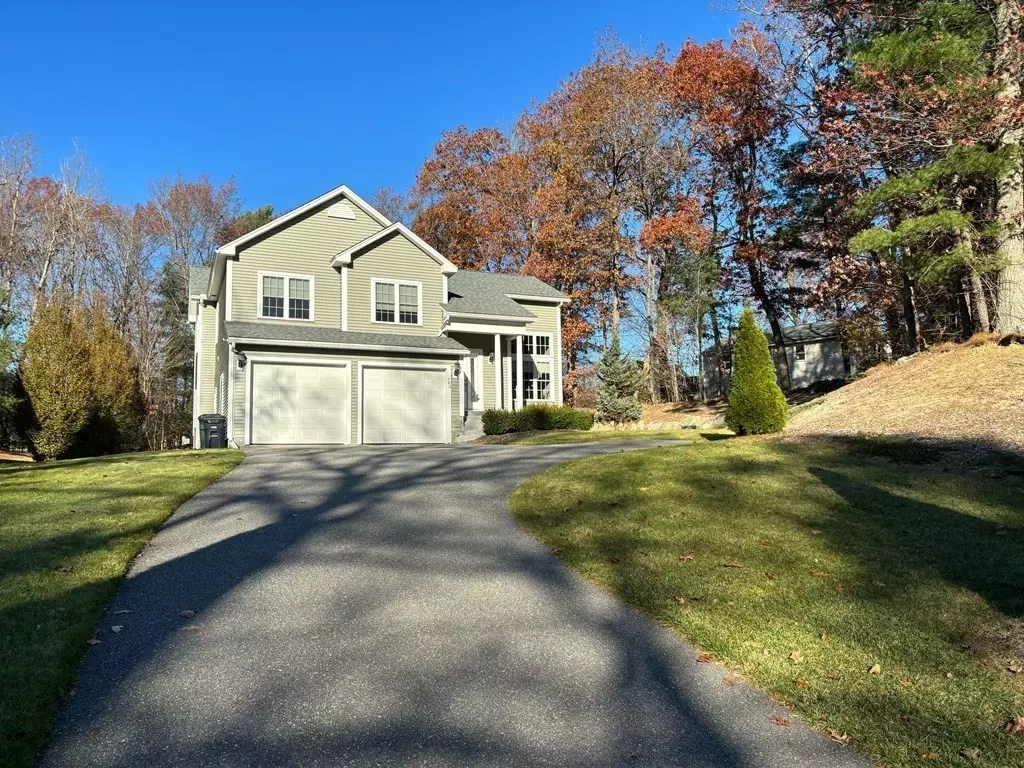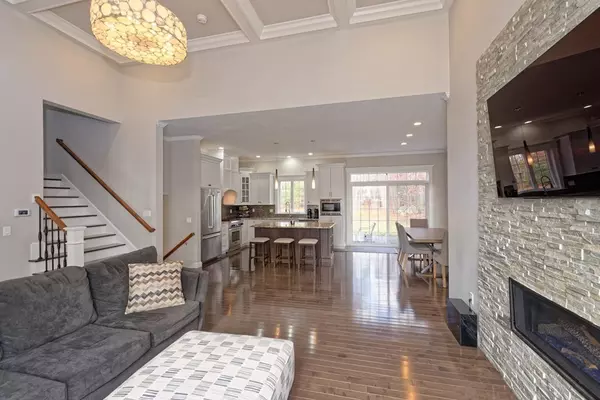$737,000
$720,000
2.4%For more information regarding the value of a property, please contact us for a free consultation.
380 Quinapoxet St Holden, MA 01522
3 Beds
3 Baths
2,183 SqFt
Key Details
Sold Price $737,000
Property Type Single Family Home
Sub Type Single Family Residence
Listing Status Sold
Purchase Type For Sale
Square Footage 2,183 sqft
Price per Sqft $337
MLS Listing ID 73183342
Sold Date 01/26/24
Style Split Entry
Bedrooms 3
Full Baths 3
HOA Y/N false
Year Built 2015
Annual Tax Amount $9,379
Tax Year 2023
Lot Size 0.720 Acres
Acres 0.72
Property Description
Sellers have set a deadline for offers of 10 am Tuesday for all to be considered!Stunning custom built contemporary is ready for you for 2024! This 8 years young home boasts incredible upgrades rarely found in this market and the new energy efficiencies to keep ownership costs low. A large 3/4 acre landscaped lot with large flat backyard and spacious stone patio is ready for you to make your own. An expansive great room with floor to ceiling granite fire place and designer kitchen greets you upon entry. The kitchen boasts a huge island, high end Thermador range , Thermador dishwasher, designer refrigerator and attached dining area completes this floor. Entry from garage boasts a mud room, large family room and full bath.Second floor boasts a large primary with walk-in closet and spacious spa like bath, two large bedrooms and second floor laundry. Just Minutes to 190 and Worcester this secluded yet convenient location is tough to beat.
Location
State MA
County Worcester
Zoning R-15
Direction Wachusett st to Quinapoxet home on right
Rooms
Basement Full, Unfinished
Primary Bedroom Level Second
Interior
Heating Forced Air, Natural Gas
Cooling Central Air
Fireplaces Number 1
Appliance Range, Dishwasher, Microwave, Refrigerator, Washer, Dryer, Utility Connections for Gas Range, Utility Connections for Electric Dryer
Laundry Second Floor, Washer Hookup
Exterior
Exterior Feature Patio, Sprinkler System
Garage Spaces 2.0
Utilities Available for Gas Range, for Electric Dryer, Washer Hookup
Waterfront Description Beach Front,Lake/Pond,1 to 2 Mile To Beach,Beach Ownership(Public)
Roof Type Shingle
Total Parking Spaces 4
Garage Yes
Building
Lot Description Wooded, Level
Foundation Concrete Perimeter
Sewer Public Sewer
Water Public
Architectural Style Split Entry
Others
Senior Community false
Read Less
Want to know what your home might be worth? Contact us for a FREE valuation!

Our team is ready to help you sell your home for the highest possible price ASAP
Bought with Jean Tse • Keller Williams Boston MetroWest





