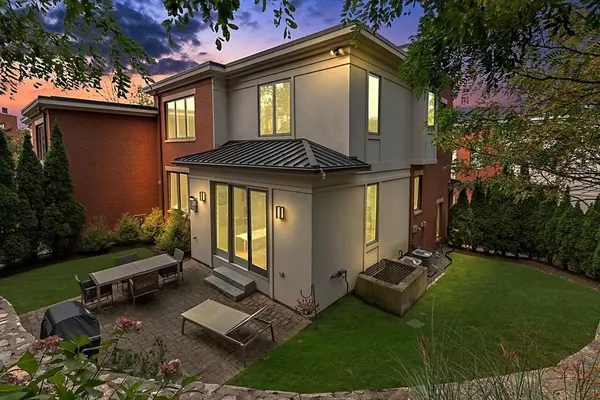$1,920,000
$2,199,000
12.7%For more information regarding the value of a property, please contact us for a free consultation.
109 Florence St #109 Newton, MA 02467
4 Beds
3.5 Baths
3,129 SqFt
Key Details
Sold Price $1,920,000
Property Type Condo
Sub Type Condominium
Listing Status Sold
Purchase Type For Sale
Square Footage 3,129 sqft
Price per Sqft $613
MLS Listing ID 73171947
Sold Date 01/31/24
Bedrooms 4
Full Baths 3
Half Baths 1
HOA Fees $1,050/mo
HOA Y/N true
Year Built 2011
Annual Tax Amount $15,820
Tax Year 2023
Lot Size 0.720 Acres
Acres 0.72
Property Description
Rare and Architecturally designed townhouse at The Birches, ala a European Villa, tucked away in a secluded oasis, yet walking distance to fine shopping/dining at The Street, Chestnut Hill Mall, Wegman’s, Lifetime, Equinox, etc. Featuring unparalleled high-end finishes, 4 bed/3.5 bath, 3129sqft on 3 floors, high-ceilings, oversized 2-car garage w/ high-speed EV charge port. The main middle level features an open living/dining/kitchen with 9’6” ceiling, wide moulding, double-sided gas fireplace w/ marble surround, hardwood floors, separate family room, wall of glass/doors leading to the private patio. The chef’s kitchen has custom walnut cabinets, granite countertops, Thermador appliances, 5-burner gas cooktop, large kitchen island. The upper level features a skylight, 3 bedrooms, including the primary suite w/ tray ceiling, walk-in custom closet, spa bath, walk-in shower. Expansive lower level has a private suite or “au-pair/in-law”, full bath, its own office/guest room.
Location
State MA
County Middlesex
Area Chestnut Hill
Zoning MR3
Direction Florence St, look for the signs for \"The Farm\" and enter there, then see \"The Birches\" on the left
Rooms
Basement Y
Primary Bedroom Level Third
Dining Room Flooring - Hardwood, Window(s) - Picture
Kitchen Flooring - Hardwood, Countertops - Stone/Granite/Solid
Interior
Interior Features Bathroom - Half, Bathroom, Home Office
Heating Forced Air, Heat Pump, Natural Gas
Cooling Central Air, Heat Pump, Individual
Flooring Wood, Tile, Marble, Hardwood, Stone / Slate
Fireplaces Number 1
Fireplaces Type Dining Room, Living Room
Appliance Oven, Dishwasher, Disposal, Microwave, Countertop Range, Refrigerator, Washer, Dryer, Utility Connections for Gas Range
Laundry Second Floor, In Unit
Exterior
Exterior Feature Patio, Decorative Lighting, Garden, Screens
Garage Spaces 2.0
Community Features Public Transportation, Shopping, Park, Walk/Jog Trails, Conservation Area, Highway Access, House of Worship, T-Station
Utilities Available for Gas Range
Roof Type Shingle,Metal
Total Parking Spaces 2
Garage Yes
Building
Story 2
Sewer Public Sewer
Water Public
Schools
Elementary Schools Bowen
Middle Schools Oak Hill
High Schools Newton South
Others
Pets Allowed Yes
Senior Community false
Read Less
Want to know what your home might be worth? Contact us for a FREE valuation!

Our team is ready to help you sell your home for the highest possible price ASAP
Bought with The Jeff Groper Group • Coldwell Banker Realty - Newton





