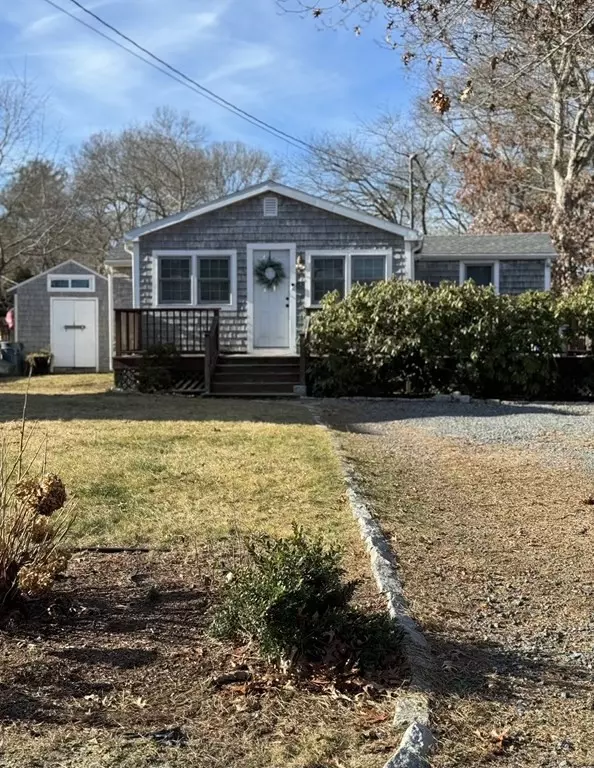$320,000
$320,000
For more information regarding the value of a property, please contact us for a free consultation.
38 Agawam Lake Shore Dr Wareham, MA 02571
1 Bed
1 Bath
668 SqFt
Key Details
Sold Price $320,000
Property Type Single Family Home
Sub Type Single Family Residence
Listing Status Sold
Purchase Type For Sale
Square Footage 668 sqft
Price per Sqft $479
MLS Listing ID 73188865
Sold Date 02/02/24
Style Ranch,Bungalow
Bedrooms 1
Full Baths 1
HOA Y/N false
Year Built 1935
Annual Tax Amount $3,141
Tax Year 2023
Lot Size 5,227 Sqft
Acres 0.12
Property Description
This cozy year-round home is located in a quiet neighborhood just steps away from Mill Pond. Features an open concept layout with vinyl flooring, butcher block counters and a fenced in backyard with large patio and deck. The interior underwent a major renovation in 2020 and has all new flooring, plumbing, electrical, roof (house & shed), fence, landscape, kitchen and bathroom renovation. This home is an outdoor recreational lover's paradise, launch a kayak or canoe from an association run private beach just 1 minute walk away or launch boat from a public boat launch just a few minutes' drive away. Large decks wrap around front and one side of the house with furnished seating. Great for a first-time home buyer, down sizer or investment. Very convenient location to 495, shopping at Wareham Crossing, water park and plenty of restaurants.
Location
State MA
County Plymouth
Zoning R1
Direction Take Maple Springs Rd to Agawam Lake Shore Dr
Rooms
Primary Bedroom Level First
Kitchen Bathroom - Full, Flooring - Vinyl, Window(s) - Picture, Dining Area, Countertops - Upgraded, Kitchen Island, Cabinets - Upgraded, Deck - Exterior, Exterior Access, Open Floorplan, Recessed Lighting, Remodeled
Interior
Heating Electric, Ductless
Cooling Ductless
Flooring Tile, Vinyl
Appliance Range, Dishwasher, Microwave, Refrigerator, Washer, Dryer, Utility Connections for Gas Range, Utility Connections for Electric Range, Utility Connections for Electric Dryer
Laundry Washer Hookup
Exterior
Exterior Feature Deck - Wood, Patio, Storage, Fenced Yard, Other
Fence Fenced
Community Features Public Transportation, Shopping, Park, Walk/Jog Trails, Medical Facility, Laundromat, Conservation Area, Highway Access, Marina, University
Utilities Available for Gas Range, for Electric Range, for Electric Dryer, Washer Hookup
Waterfront Description Beach Front,Lake/Pond,0 to 1/10 Mile To Beach,Beach Ownership(Association,Other (See Remarks))
Roof Type Shingle
Total Parking Spaces 4
Garage No
Building
Lot Description Gentle Sloping
Foundation Block
Sewer Private Sewer
Water Public
Others
Senior Community false
Read Less
Want to know what your home might be worth? Contact us for a FREE valuation!

Our team is ready to help you sell your home for the highest possible price ASAP
Bought with Derouen Levinson Group • Keller Williams Realty






