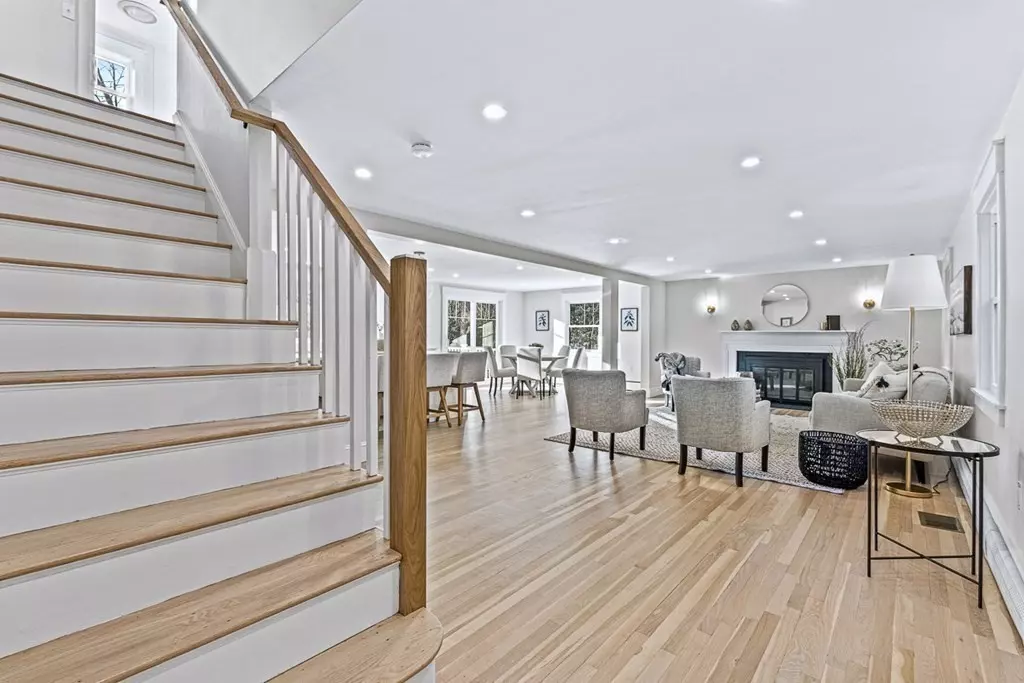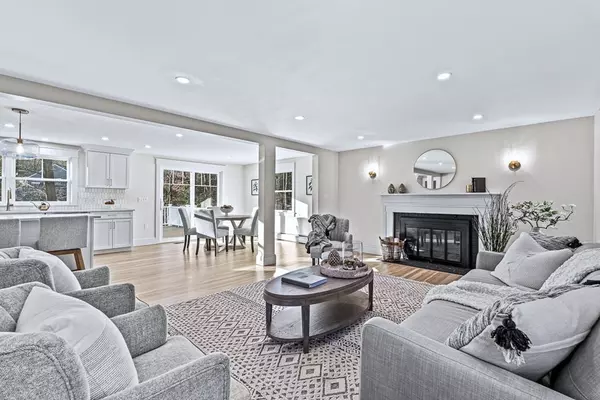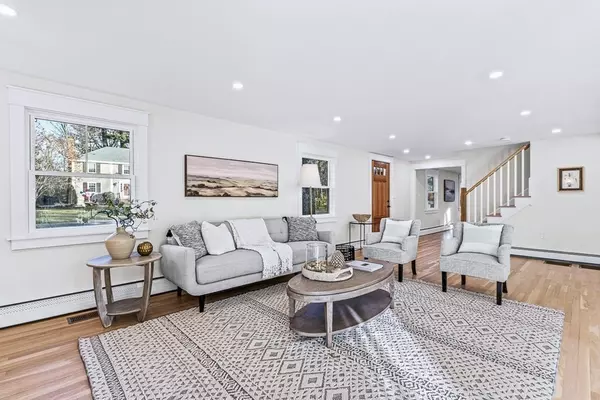$1,428,000
$1,450,000
1.5%For more information regarding the value of a property, please contact us for a free consultation.
9 Candlewood Rd Lynnfield, MA 01940
4 Beds
2.5 Baths
3,584 SqFt
Key Details
Sold Price $1,428,000
Property Type Single Family Home
Sub Type Single Family Residence
Listing Status Sold
Purchase Type For Sale
Square Footage 3,584 sqft
Price per Sqft $398
MLS Listing ID 73187217
Sold Date 02/02/24
Style Colonial
Bedrooms 4
Full Baths 2
Half Baths 1
HOA Y/N false
Year Built 1963
Annual Tax Amount $10,848
Tax Year 2023
Lot Size 0.740 Acres
Acres 0.74
Property Description
This Completely renovated 4 bedroom 3 bath colonial is located in one of Lynnfield's most prestigious neighborhoods . The kitchen features a great layout for entertaining, custom cabinetry, and center island. The open concept dining and living room host a wood burning fireplace and sliders to the new composite deck, new patio and private yard. The additional front to back family room, covered porch & half bath finish off the first floor. The second floor consists of a master suite with full bath and walk in closet, then 4 additional rooms, the main bath and a full laundry room that could be used as a 5th bedroom. There is a pull down attic for extra storage space. The finished lower level features a large open concept bonus room with wood burning fireplace, storage/utility room, engineered hardwood, mudroom and access to the 2 car garage and yard. Please see feature sheet for full list of updates. Enjoy all Lynnfield has to offer, within minutes to Market Street, schools & major rts.
Location
State MA
County Essex
Zoning RB
Direction Main to Chestnut to Hart to Candlewood
Rooms
Family Room Bathroom - Half, Closet, Flooring - Hardwood, Deck - Exterior, Exterior Access, Recessed Lighting, Remodeled
Basement Full, Finished, Walk-Out Access, Garage Access
Primary Bedroom Level Second
Dining Room Flooring - Hardwood, Deck - Exterior, Exterior Access, Open Floorplan, Recessed Lighting, Remodeled
Kitchen Flooring - Hardwood, Dining Area, Countertops - Stone/Granite/Solid, Kitchen Island, Cabinets - Upgraded, Open Floorplan, Recessed Lighting, Lighting - Pendant
Interior
Interior Features Closet, Open Floorplan, Recessed Lighting, Bonus Room
Heating Central, Baseboard, Heat Pump, Oil, Ductless, Fireplace(s)
Cooling Central Air, Ductless
Flooring Tile, Hardwood, Engineered Hardwood, Flooring - Wood
Fireplaces Number 2
Fireplaces Type Living Room
Appliance Microwave, ENERGY STAR Qualified Refrigerator, ENERGY STAR Qualified Dryer, ENERGY STAR Qualified Dishwasher, ENERGY STAR Qualified Washer, Range Hood, Range - ENERGY STAR, Plumbed For Ice Maker, Utility Connections for Electric Range, Utility Connections for Electric Dryer
Laundry Laundry Closet, Flooring - Hardwood, Flooring - Stone/Ceramic Tile, Electric Dryer Hookup, Washer Hookup, Lighting - Overhead, Second Floor
Exterior
Exterior Feature Porch, Deck, Patio, Rain Gutters
Garage Spaces 2.0
Community Features Public Transportation, Shopping, Park, Walk/Jog Trails, Golf, Medical Facility, Laundromat, Bike Path, Conservation Area, Highway Access, House of Worship, Private School, Public School, Sidewalks
Utilities Available for Electric Range, for Electric Dryer, Washer Hookup, Icemaker Connection
Roof Type Shingle
Total Parking Spaces 4
Garage Yes
Building
Lot Description Corner Lot, Wooded
Foundation Concrete Perimeter
Sewer Private Sewer
Water Public
Others
Senior Community false
Read Less
Want to know what your home might be worth? Contact us for a FREE valuation!

Our team is ready to help you sell your home for the highest possible price ASAP
Bought with The Movement Group • Compass






