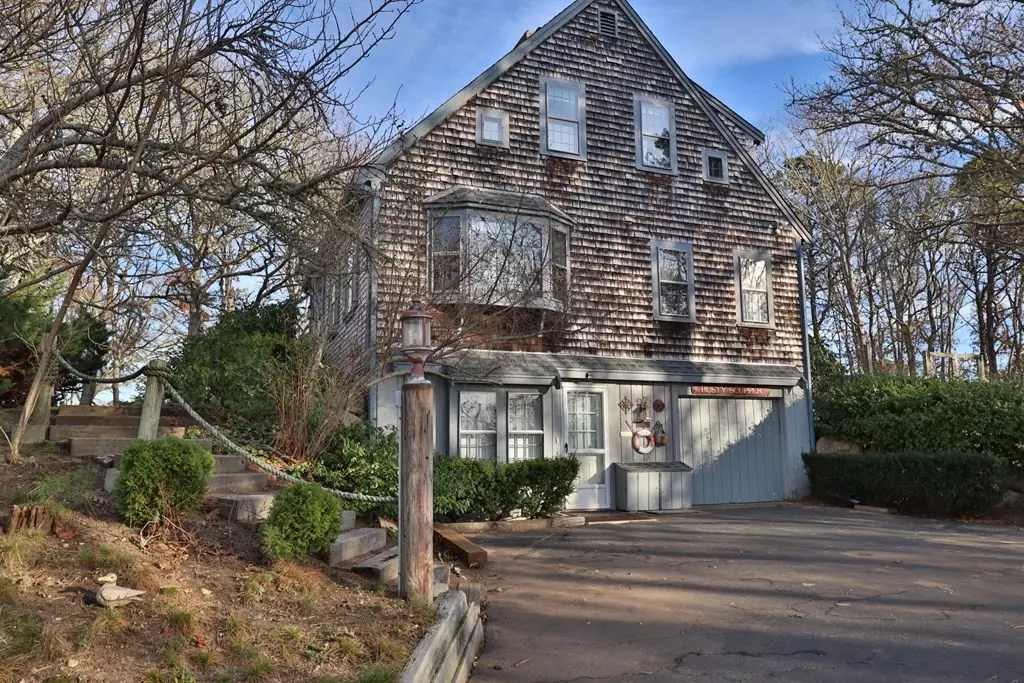$899,000
$899,000
For more information regarding the value of a property, please contact us for a free consultation.
190 Country Side Drive Chatham, MA 02633
4 Beds
2.5 Baths
2,018 SqFt
Key Details
Sold Price $899,000
Property Type Single Family Home
Sub Type Single Family Residence
Listing Status Sold
Purchase Type For Sale
Square Footage 2,018 sqft
Price per Sqft $445
MLS Listing ID 73182748
Sold Date 02/02/24
Style Cape
Bedrooms 4
Full Baths 2
Half Baths 1
HOA Y/N false
Year Built 1978
Annual Tax Amount $2,685
Tax Year 2024
Lot Size 0.530 Acres
Acres 0.53
Property Description
Remarks: Neat as a pin! This 4 bedroom 2 1/2 bath home offers many enjoyable options as either a year round possibility or fabulous summer rental. It's out of town location offers peace and quiet in a private residential neighborhood with downtown only minutes away. Beaches only a few minutes away as well. Three floors of living space include a first floor primary bedroom with bath, dining room, kitchen and living room; three bedrooms and bath on the second floor, plus a family room with 312 SF of additional finished space with half bath on the ground floor. All floors are beautiful wide plank pegged pine thru out. The yard is large and fenced in and includes a fire pit and outdoor shower. with hot and cold water. There have been many substantial upgrades over the last few years as well, including 2 split systems and full A/C on he 2nd floor.Directions: Old Queen Anne Road to Captain Kendrick Drive to a right on Country Side Drive to #190.Showing Instructions:
Location
State MA
County Barnstable
Zoning R60
Direction Old Queen Anne Rd. to Captain Kendrick Drive to right on Country Side Drive to #190
Rooms
Basement Full, Partially Finished, Walk-Out Access
Primary Bedroom Level First
Interior
Interior Features Internet Available - DSL
Heating Electric Baseboard
Cooling Central Air, Wall Unit(s)
Flooring Wood, Tile, Concrete, Laminate
Fireplaces Number 1
Appliance Range, Dishwasher, Microwave, Refrigerator, Washer, Dryer, Utility Connections for Electric Range
Exterior
Exterior Feature Deck, Deck - Wood, Fenced Yard
Garage Spaces 2.0
Fence Fenced
Utilities Available for Electric Range
Waterfront Description Beach Front,Lake/Pond,Ocean,River
Roof Type Shingle
Total Parking Spaces 2
Garage Yes
Building
Lot Description Cleared, Gentle Sloping
Foundation Concrete Perimeter
Sewer Inspection Required for Sale, Private Sewer
Water Private
Others
Senior Community false
Acceptable Financing Lender Approval Required
Listing Terms Lender Approval Required
Read Less
Want to know what your home might be worth? Contact us for a FREE valuation!

Our team is ready to help you sell your home for the highest possible price ASAP
Bought with Betsy Hargreaves • Gibson Sotheby's International Realty






