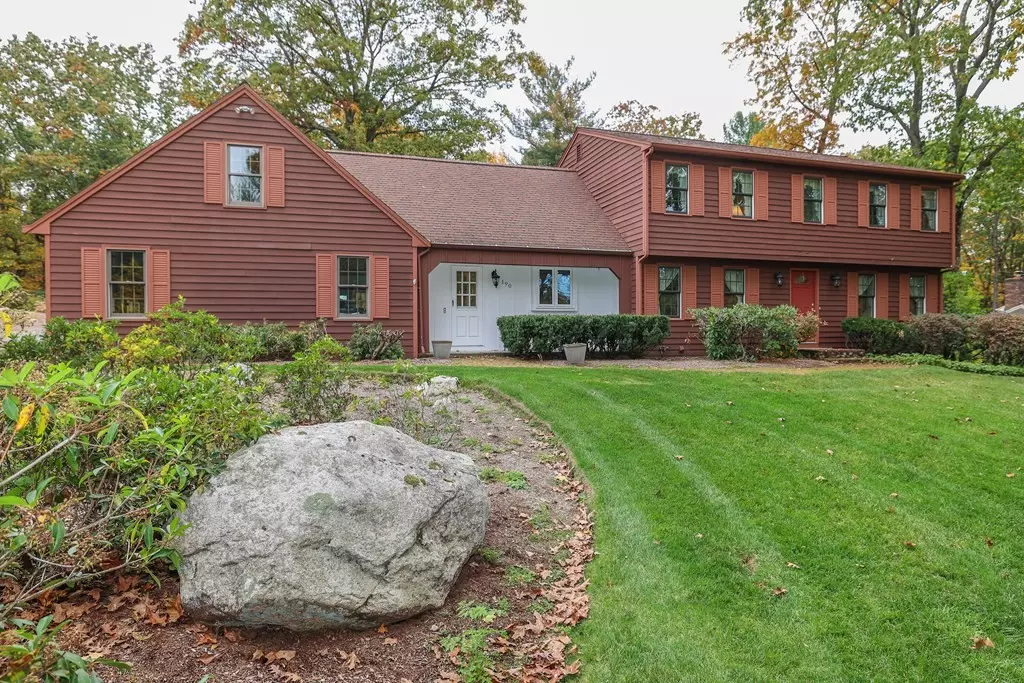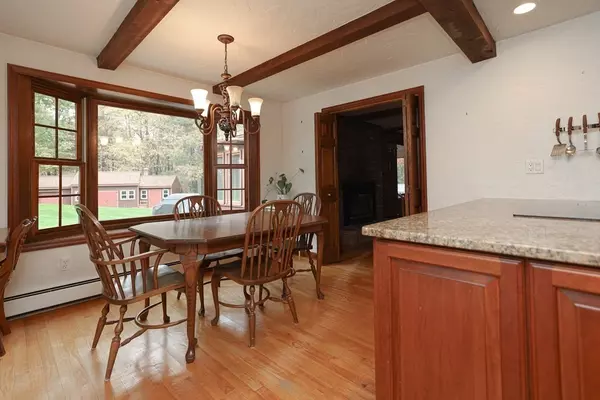$685,000
$699,900
2.1%For more information regarding the value of a property, please contact us for a free consultation.
190 Meadow Wood Dr Holden, MA 01520
3 Beds
2.5 Baths
2,379 SqFt
Key Details
Sold Price $685,000
Property Type Single Family Home
Sub Type Single Family Residence
Listing Status Sold
Purchase Type For Sale
Square Footage 2,379 sqft
Price per Sqft $287
MLS Listing ID 73174582
Sold Date 02/08/24
Style Colonial
Bedrooms 3
Full Baths 2
Half Baths 1
HOA Y/N false
Year Built 1975
Annual Tax Amount $8,305
Tax Year 2023
Lot Size 0.960 Acres
Acres 0.96
Property Description
This spacious Holden home exudes pride of ownership at every turn, inside and out; with almost 1 acre. More than ample space for entertaining and family time with 3 levels of living area. From the garage there is a tiled mudroom and half bath; direct access to the updated eat-in kitchen with cherry cabinets, granite counters & plenty of cabinets. Spacious dining room with built in china cabinet. Enjoy cooler evenings in the family room with gas insert fireplace or relax in the front to back LR with ample room for your piano or cozy furniture. Enjoy the outdoors throughout the year in the 4-season room with 3 walls of windows overlooking the private backyard. The 2nd floor offers a sprawling main bedroom with walk in closet, 2nd closet and main bath with double vanity. Two additional bedrooms, 1 with a passthrough to a possible 4th bedroom or office. Full finished basement with 2nd kitchen and open space for game room. Hobbyists, don't miss the huge workshop w/electric & woodstove
Location
State MA
County Worcester
Zoning R20
Direction Malden to Driftwood to Mead Wood OR Main St to Raymond to Meadow Wood
Rooms
Family Room Beamed Ceilings, Flooring - Hardwood, Slider
Basement Full, Finished, Walk-Out Access, Interior Entry, Radon Remediation System
Primary Bedroom Level Second
Dining Room Flooring - Hardwood
Kitchen Beamed Ceilings, Flooring - Hardwood, Window(s) - Picture, Dining Area, Countertops - Stone/Granite/Solid, Cabinets - Upgraded, Recessed Lighting
Interior
Interior Features Kitchen, Game Room, Sun Room, Bonus Room
Heating Baseboard, Oil
Cooling Central Air
Flooring Wood, Tile, Carpet, Flooring - Wall to Wall Carpet
Fireplaces Number 1
Fireplaces Type Family Room
Appliance Range, Countertop Range, Refrigerator, Washer, Dryer
Laundry In Basement
Exterior
Exterior Feature Patio, Pool - Inground, Storage, Sprinkler System
Garage Spaces 2.0
Pool In Ground
Community Features Public Transportation, Medical Facility, Public School
Roof Type Shingle
Total Parking Spaces 5
Garage Yes
Private Pool true
Building
Foundation Concrete Perimeter
Sewer Public Sewer
Water Public
Architectural Style Colonial
Others
Senior Community false
Read Less
Want to know what your home might be worth? Contact us for a FREE valuation!

Our team is ready to help you sell your home for the highest possible price ASAP
Bought with Justin Lindahl • Chinatti Realty Group, Inc.





