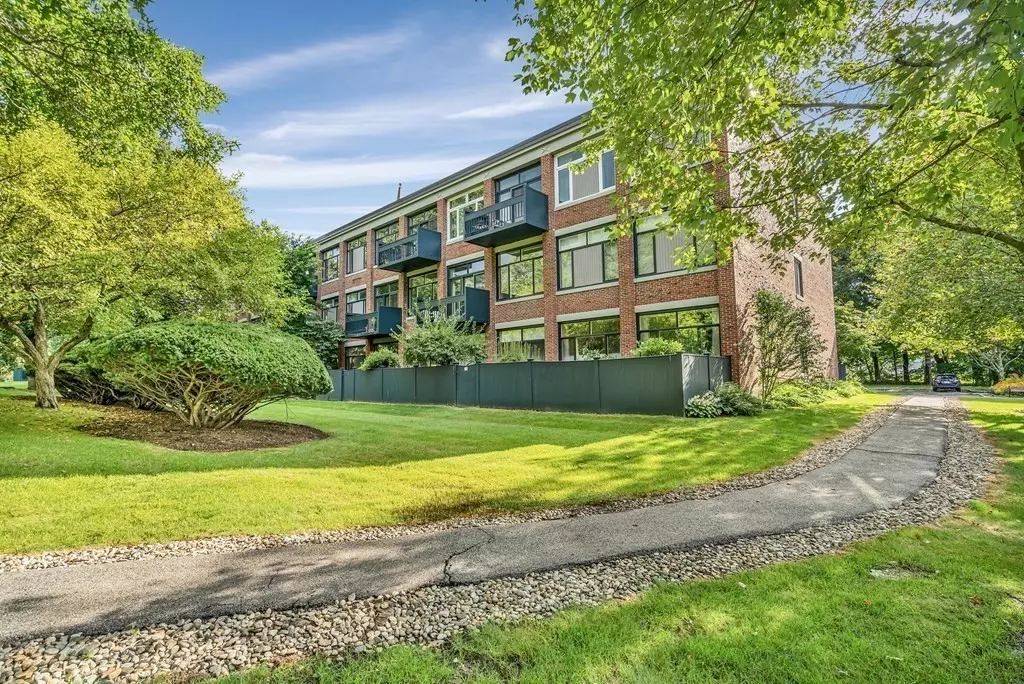$895,000
$795,000
12.6%For more information regarding the value of a property, please contact us for a free consultation.
100 Keyes Rd #306 Concord, MA 01742
2 Beds
2 Baths
1,133 SqFt
Key Details
Sold Price $895,000
Property Type Condo
Sub Type Condominium
Listing Status Sold
Purchase Type For Sale
Square Footage 1,133 sqft
Price per Sqft $789
MLS Listing ID 73194291
Sold Date 02/08/24
Bedrooms 2
Full Baths 2
HOA Fees $834/mo
HOA Y/N true
Year Built 1952
Annual Tax Amount $8,480
Tax Year 2024
Lot Size 4.420 Acres
Acres 4.42
Property Description
A TRULY PRIME LOCATION @ MILLDAM SQUARE! This unit offers the BEST NATURE VIEWS AVAILABLE IN THE BUILDING. Right in the heart of historic Concord Center, this bright and spacious condominium boasts high ceilings that lend an airy and open feel to the entire living space. The floorplan is open and inviting, with sunlight flooding in through a large wall of windows. The living/dining space has direct access to the private balcony, the perfect place for morning coffee or an evening cocktail. Two spacious bedrooms are adorned with custom-built bookcases which contribute to the unique aesthetic of the rooms! Milldam Square’s prime location makes it a true gem, offering walkability that is second to none and access to everything the center of Concord has to offer. Explore a variety of unique boutiques, local favorite restaurants and historic monuments in the center of town! All this and more right outside your front door. Freshly painted and in move-in condition! A rare offering indeed!
Location
State MA
County Middlesex
Zoning B
Direction Main St to Keyes Rd
Rooms
Basement N
Primary Bedroom Level First
Dining Room Flooring - Wall to Wall Carpet, Balcony - Exterior, Exterior Access, Lighting - Pendant
Kitchen Flooring - Stone/Ceramic Tile, Lighting - Overhead
Interior
Interior Features Closet, Entrance Foyer
Heating Forced Air, Natural Gas
Cooling Central Air
Flooring Tile, Carpet, Flooring - Stone/Ceramic Tile
Appliance Range, Dishwasher, Refrigerator, Washer, Dryer
Laundry In Unit
Exterior
Exterior Feature Balcony
Community Features Public Transportation, Shopping, Walk/Jog Trails, Private School, Public School
Roof Type Shingle
Total Parking Spaces 2
Garage No
Building
Story 1
Sewer Public Sewer
Water Public
Schools
Elementary Schools Alcott
Middle Schools Cms
High Schools Cchs
Others
Pets Allowed Yes w/ Restrictions
Senior Community false
Read Less
Want to know what your home might be worth? Contact us for a FREE valuation!

Our team is ready to help you sell your home for the highest possible price ASAP
Bought with The Zur Attias Team • The Attias Group, LLC






