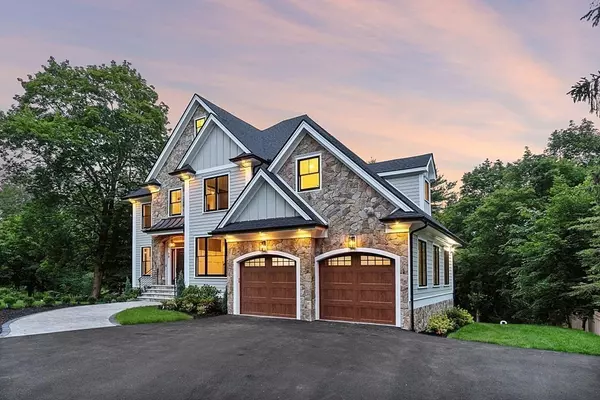$1,925,000
$1,999,999
3.7%For more information regarding the value of a property, please contact us for a free consultation.
79 Chestnut St. Lynnfield, MA 01940
4 Beds
4 Baths
5,367 SqFt
Key Details
Sold Price $1,925,000
Property Type Single Family Home
Sub Type Single Family Residence
Listing Status Sold
Purchase Type For Sale
Square Footage 5,367 sqft
Price per Sqft $358
MLS Listing ID 73130465
Sold Date 02/09/24
Style Colonial,Contemporary
Bedrooms 4
Full Baths 4
HOA Y/N false
Year Built 2023
Annual Tax Amount $100,000,000
Tax Year 2023
Lot Size 1.000 Acres
Acres 1.0
Property Description
New construction, custom contemporary brimming with architectural details and craftsmanship. You will be greeted by a stone veneer exterior and foundation, leaded glass front door, soffit lighting and crown molding. A two car garage, tiled floor and access to main level and basement. Main level has a bright chefs kitchen with a Calcutta Diamond granite waterfall island, Thermador appliances, and a marble backsplash with plenty of custom white cabinetry. Off the kitchen, there is a great room with soaring two story Anderson windows, an expansive deck and a dining room. The detail continues with a full marble bathroom, a maple wood ceiling with LED lighting, a paneled office, laundry room and an inviting family room with a gas fireplace and lit, custom wood ceiling. Breath taking staircase leading to second floor with main bedroom and bath with a custom closet. Additional 3 bedrooms and a shared full bath. Finished lower level with a full marble bath, all leading out to covered terrace.
Location
State MA
County Essex
Zoning RB
Direction Easy access from the highway, Main St. to Chestnut St. or Lowell St. to Chestnut St.
Rooms
Family Room Coffered Ceiling(s), Window(s) - Bay/Bow/Box, Cable Hookup, Open Floorplan, Recessed Lighting, Lighting - Overhead, Crown Molding
Basement Full, Finished, Interior Entry, Garage Access
Primary Bedroom Level Second
Dining Room Window(s) - Picture, Open Floorplan, Recessed Lighting, Lighting - Overhead
Kitchen Bathroom - Full, Balcony / Deck, Countertops - Stone/Granite/Solid, Kitchen Island, Cabinets - Upgraded, Deck - Exterior, Open Floorplan, Recessed Lighting, Slider, Stainless Steel Appliances, Gas Stove, Lighting - Pendant
Interior
Interior Features Bathroom - Full, Closet, Open Floorplan, Recessed Lighting, Storage, Bathroom - Tiled With Tub & Shower, Closet - Walk-in, Bonus Room, 3/4 Bath, Game Room, Home Office, Internet Available - Unknown
Heating Central, Natural Gas
Cooling Central Air, Dual
Flooring Tile, Engineered Hardwood, Flooring - Stone/Ceramic Tile
Fireplaces Number 1
Fireplaces Type Family Room
Appliance Range, Dishwasher, Microwave, Refrigerator, Plumbed For Ice Maker, Utility Connections for Gas Range, Utility Connections for Electric Dryer
Laundry First Floor, Washer Hookup
Exterior
Exterior Feature Deck, Covered Patio/Deck, Rain Gutters, Professional Landscaping, Sprinkler System, Decorative Lighting, Stone Wall
Garage Spaces 2.0
Community Features Shopping, Walk/Jog Trails, Golf, Medical Facility, Conservation Area, Highway Access, House of Worship, Private School, Public School, Sidewalks
Utilities Available for Gas Range, for Electric Dryer, Washer Hookup, Icemaker Connection
Roof Type Shingle,Metal
Total Parking Spaces 4
Garage Yes
Building
Lot Description Wooded, Cleared, Gentle Sloping, Level
Foundation Concrete Perimeter
Sewer Private Sewer
Water Public
Others
Senior Community false
Acceptable Financing Contract
Listing Terms Contract
Read Less
Want to know what your home might be worth? Contact us for a FREE valuation!

Our team is ready to help you sell your home for the highest possible price ASAP
Bought with Douglas Danzey • eXp Realty






