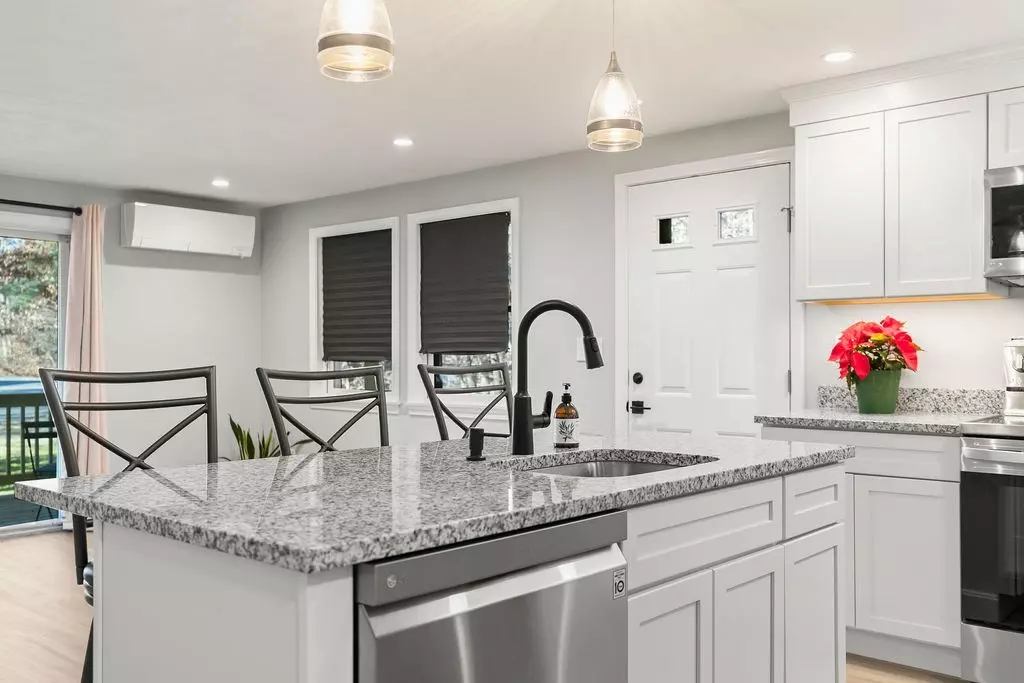$349,000
$349,000
For more information regarding the value of a property, please contact us for a free consultation.
35 Ashumet Rd #9A Mashpee, MA 02649
2 Beds
1 Bath
864 SqFt
Key Details
Sold Price $349,000
Property Type Condo
Sub Type Condominium
Listing Status Sold
Purchase Type For Sale
Square Footage 864 sqft
Price per Sqft $403
MLS Listing ID 73187817
Sold Date 02/09/24
Style Other (See Remarks)
Bedrooms 2
Full Baths 1
HOA Fees $475/mo
HOA Y/N true
Year Built 1984
Annual Tax Amount $1,440
Tax Year 2023
Property Description
Stunning Condo in Oak Hollow, completely remodeled to the highest standards! The fabulous new kitchen features white cabinets, granite counters, modern lighting and fixtures, and state of the art stainless appliances. The focal point for the the kitchen is the center island which creates a wonderful gathering spot for entertaining. More renovations include the new laminate flooring throughout, the newer windows, the newer hot water heater, the new stainless steal appliances and the new stackable washer/dryer. There are also brand new Heat pump/mini spilts for efficient heat and AC in all the rooms except for the bathroom which has baseboard electric. There is a new modern recessed lighting in every room, under cabinet lighting in the kitchen and all of the electrical switches are state of the art! Enjoy the woods surrounding the unit from your private deck, jump into the association pool or walk to the Town PickleBall courts and Heritage Park down the quiet street!
Location
State MA
County Barnstable
Zoning R5
Direction Route 130 In Mahpee to Ashumet Road. Right to building #9 and Unit A.
Rooms
Basement Y
Primary Bedroom Level Main, First
Kitchen Flooring - Laminate, Dining Area, Countertops - Stone/Granite/Solid, Countertops - Upgraded, Kitchen Island, Breakfast Bar / Nook, Cabinets - Upgraded, Open Floorplan, Recessed Lighting, Remodeled, Stainless Steel Appliances
Interior
Heating Forced Air, Electric Baseboard, Heat Pump, Electric, Unit Control, Wall Furnace, Ductless
Cooling Heat Pump, 3 or More, Ductless
Flooring Laminate
Appliance Range, Dishwasher, Microwave, Refrigerator, Washer, Dryer, Utility Connections for Electric Range, Utility Connections for Electric Oven, Utility Connections for Electric Dryer
Laundry First Floor, In Unit
Exterior
Exterior Feature Deck, Deck - Roof, Deck - Wood, Rain Gutters, Tennis Court(s)
Pool Association, In Ground
Community Features Pool, Tennis Court(s), Park, Walk/Jog Trails, Conservation Area, Other
Utilities Available for Electric Range, for Electric Oven, for Electric Dryer
Roof Type Shingle
Total Parking Spaces 1
Garage No
Building
Story 1
Sewer Private Sewer
Water Public
Architectural Style Other (See Remarks)
Others
Pets Allowed Yes
Senior Community false
Read Less
Want to know what your home might be worth? Contact us for a FREE valuation!

Our team is ready to help you sell your home for the highest possible price ASAP
Bought with Priscilla Geraghty • Rand Atlantic, Inc.





