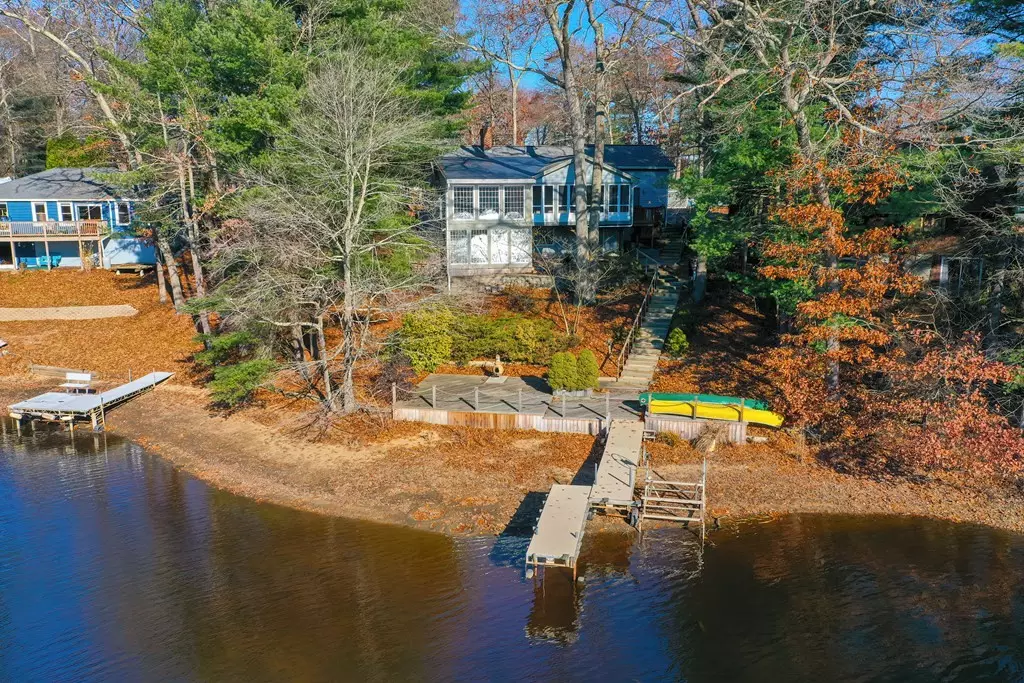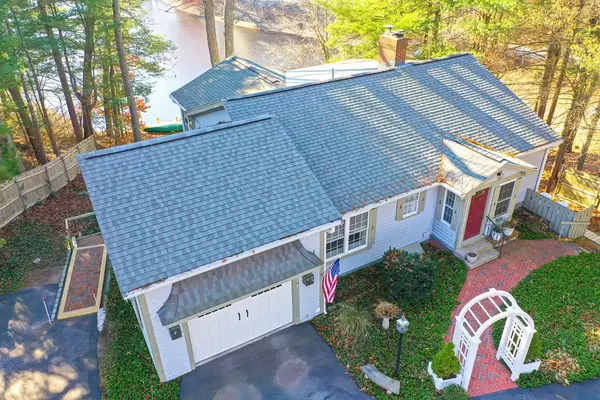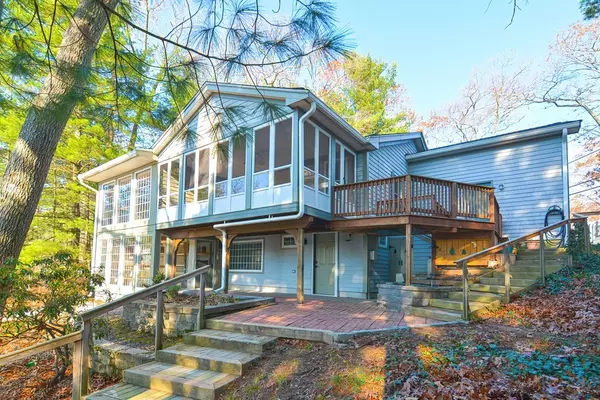$595,000
$599,900
0.8%For more information regarding the value of a property, please contact us for a free consultation.
530 Oakridge Ave North Attleboro, MA 02760
3 Beds
2 Baths
2,500 SqFt
Key Details
Sold Price $595,000
Property Type Single Family Home
Sub Type Single Family Residence
Listing Status Sold
Purchase Type For Sale
Square Footage 2,500 sqft
Price per Sqft $238
Subdivision Bungay Lake
MLS Listing ID 73184484
Sold Date 02/09/24
Style Ranch
Bedrooms 3
Full Baths 2
HOA Y/N false
Year Built 1945
Annual Tax Amount $8,114
Tax Year 2023
Lot Size 0.260 Acres
Acres 0.26
Property Description
Nestled along the tranquil shores of Bungay Lake, this enchanting 3-bedroom, 2-bath retreat offers the epitome of lakeside living. With a private dock and boat lift, this is a paradise for water enthusiasts seeking a harmonious blend of relaxation and recreation. Welcome to a home where breathtaking views meet endless possibilities! Enjoy all 4 seasons on this fully recreational 110-acre private lake. Boat, fish, swim, water-ski, kayak…all from your private shoreline access. Powerboating is allowed on this lake, but there is no public access; therefore, boat traffic is minimal. Lakefront living at its best! The lake has a very active Lake Association with several planned events throughout the year. These include 4th of July Boat parade, Dock & Dine, Poker run, adult & kid floatilla, Chili Cookoff and more! Close to all shopping, Mansfield train station, Rt 95 and Rt 495. Ready for your modern updates! 2 canoes included with purchase. Are you ready to experience the lakefront lifestyle?
Location
State MA
County Bristol
Zoning RES
Direction Plain Street to Oakridge Ave, follow to end.
Rooms
Basement Full, Finished, Walk-Out Access
Primary Bedroom Level First
Interior
Interior Features Kitchen
Heating Central, Forced Air, Baseboard, Oil
Cooling Central Air
Flooring Wood, Tile, Carpet
Fireplaces Number 1
Appliance Dishwasher, Microwave, Refrigerator, Washer, Dryer, Utility Connections for Gas Range, Utility Connections for Gas Oven, Utility Connections for Gas Dryer
Laundry First Floor, Washer Hookup
Exterior
Exterior Feature Porch - Screened, Deck, Patio
Garage Spaces 1.0
Community Features Public Transportation, Shopping, Walk/Jog Trails, Highway Access, T-Station
Utilities Available for Gas Range, for Gas Oven, for Gas Dryer, Washer Hookup, Generator Connection
Waterfront Description Waterfront,Lake,Dock/Mooring,Frontage,Direct Access,Private
View Y/N Yes
View Scenic View(s)
Roof Type Shingle
Total Parking Spaces 3
Garage Yes
Building
Lot Description Wooded, Sloped, Other
Foundation Concrete Perimeter, Block
Sewer Public Sewer
Water Public
Architectural Style Ranch
Schools
Elementary Schools Martin
Middle Schools Nams
High Schools Nahs
Others
Senior Community false
Acceptable Financing Contract
Listing Terms Contract
Read Less
Want to know what your home might be worth? Contact us for a FREE valuation!

Our team is ready to help you sell your home for the highest possible price ASAP
Bought with Scott Freerksen • Lakefront Living Realty, LLC





