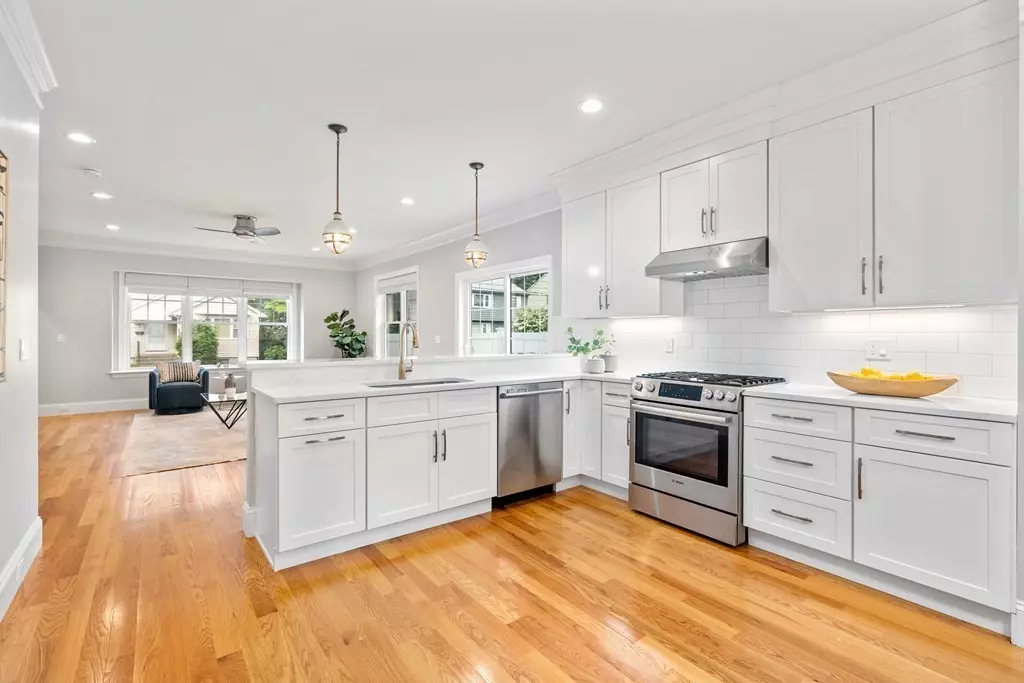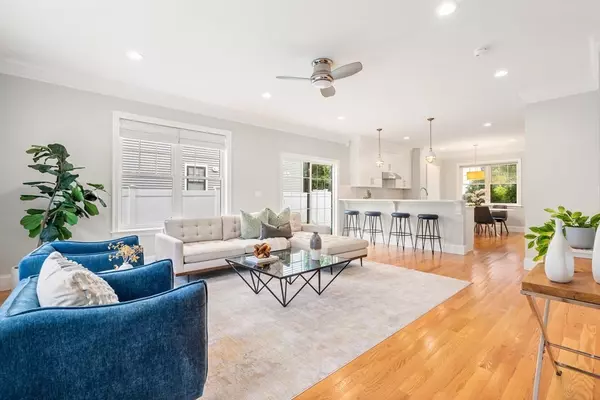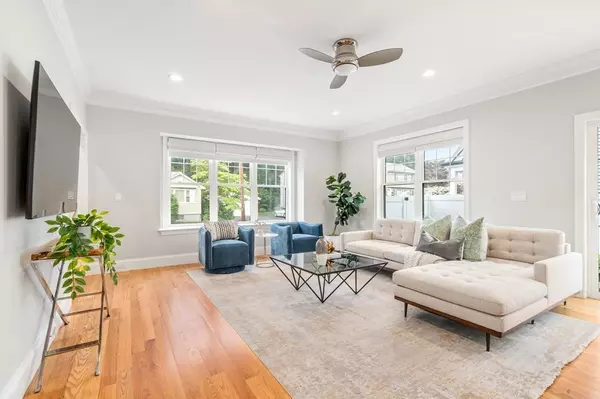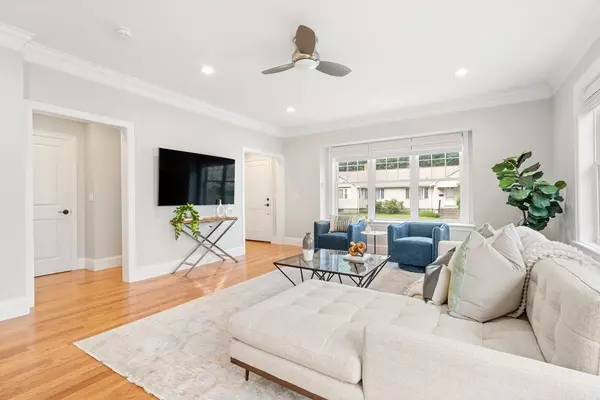$945,000
$969,000
2.5%For more information regarding the value of a property, please contact us for a free consultation.
33 Riverside St #33 Needham, MA 02494
4 Beds
2.5 Baths
1,901 SqFt
Key Details
Sold Price $945,000
Property Type Condo
Sub Type Condominium
Listing Status Sold
Purchase Type For Sale
Square Footage 1,901 sqft
Price per Sqft $497
MLS Listing ID 73177090
Sold Date 02/12/24
Bedrooms 4
Full Baths 2
Half Baths 1
HOA Fees $275/mo
HOA Y/N true
Year Built 2019
Annual Tax Amount $9,896
Tax Year 2023
Property Description
Why rent when you can own this stunning condo?!!! Gorgeous, 2019 built two-level home in a fabulous location on the Needham/Newton line - steps to everything! 1st floor features a bright & sunny open floor plan w/ sparkling hardwood floors, beautiful eat-in kitchen w/ SS appliances & breakfast bar, guest bath & gracious living space w/ sliders out to your own private patio perfect for entertaining in the summer. 1st floor primary bedroom with en-suite including double sinks, tiled shower & double closets, plus a fully finished lower level w/ newly installed luxury vinyl flooring, 3 generous bedrooms, a bonus workout/den space, full bath & laundry room. Walk out to another private fenced-in stone patio area. Located steps from the Charles River Path for walking trails & kayaks, playground and parks down the street, endless shopping along Needham St, restaurants & coffee shops like Panera, Starbucks & Pressed, plus public transportation & 95 for an easy commute into Boston! MUST SEE!
Location
State MA
County Norfolk
Zoning RES
Direction Highland Ave to Riverside Street
Rooms
Basement N
Interior
Heating Forced Air, Natural Gas
Cooling Central Air
Flooring Tile, Hardwood
Appliance Range, Dishwasher, Disposal, Refrigerator, Utility Connections for Gas Range
Laundry In Unit, Washer Hookup
Exterior
Exterior Feature Patio, Patio - Enclosed, Garden, Rain Gutters, Professional Landscaping
Fence Security
Community Features Public Transportation, Shopping, Pool, Park, Walk/Jog Trails, Golf, Medical Facility, Laundromat, Bike Path, Conservation Area, Highway Access, House of Worship, Private School, Public School, T-Station, University
Utilities Available for Gas Range, Washer Hookup
Roof Type Shingle
Total Parking Spaces 2
Garage No
Building
Story 2
Sewer Public Sewer
Water Public
Others
Pets Allowed Yes w/ Restrictions
Senior Community false
Read Less
Want to know what your home might be worth? Contact us for a FREE valuation!

Our team is ready to help you sell your home for the highest possible price ASAP
Bought with Saad Munir • Torii, Inc.





