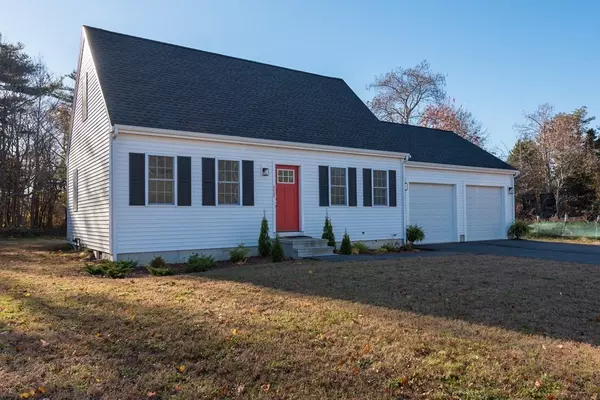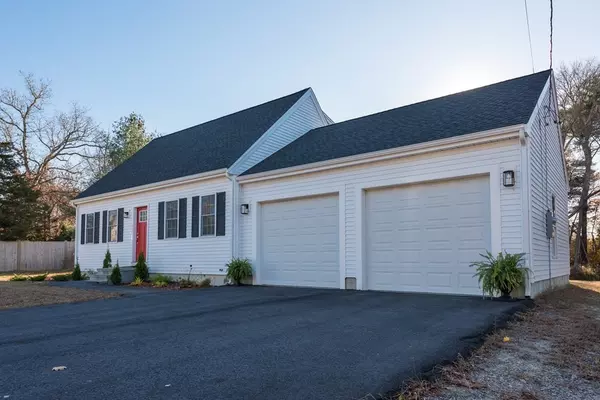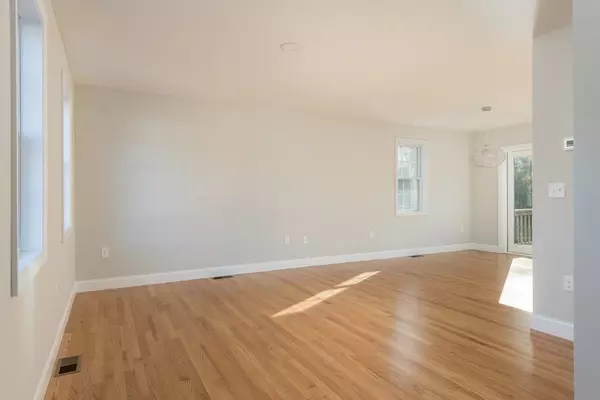$530,000
$535,000
0.9%For more information regarding the value of a property, please contact us for a free consultation.
2335 Cranberry Hwy Wareham, MA 02576
3 Beds
2 Baths
1,306 SqFt
Key Details
Sold Price $530,000
Property Type Single Family Home
Sub Type Single Family Residence
Listing Status Sold
Purchase Type For Sale
Square Footage 1,306 sqft
Price per Sqft $405
MLS Listing ID 73183170
Sold Date 02/13/24
Style Cape
Bedrooms 3
Full Baths 2
HOA Y/N false
Year Built 2021
Annual Tax Amount $5,458
Tax Year 2023
Lot Size 0.480 Acres
Acres 0.48
Property Description
Introducing 2335 Cranberry Hwy, Wareham, MA 02576! A stunning new construction 3BR 2BA property boasting an attached 2 car garage, hardwood floors throughout and central air conditioning for year-round comfort. This inviting home features an open floor plan encompassing a large centrally located kitchen with SS appliances/granite counters, open to the dining and living room, all of which is perfect for entertaining. The full basement provides potential for additional living space, limited only by your imagination. Situated on a spacious half-acre lot, the property offers ample room for a potential future pool and a backyard that beckons endless possibilities for outdoor enjoyment. Convenience is key with close proximity to the highway, ensuring easy access to shopping, dining, boating, and beaches, all within a quick 10 minute drive. Don't miss the chance to make this exquisite property your home! See attached animated home tour! Buyer and buyer agent to verify all information herein.
Location
State MA
County Plymouth
Area West Wareham
Zoning MR-30
Direction Rte 195 to exit 39 onto rte 28 toward S.Middleboro. Stay on Cranberry HWY. Property will be on left.
Rooms
Basement Full, Interior Entry, Bulkhead
Primary Bedroom Level First
Dining Room Flooring - Hardwood, Exterior Access, Recessed Lighting, Slider
Kitchen Closet, Flooring - Hardwood, Countertops - Stone/Granite/Solid, Open Floorplan, Recessed Lighting, Stainless Steel Appliances
Interior
Heating Forced Air
Cooling Central Air
Flooring Tile, Hardwood
Appliance Range, Dishwasher, Microwave, Refrigerator, Utility Connections for Gas Range, Utility Connections for Electric Dryer
Laundry Electric Dryer Hookup, Washer Hookup, In Basement
Exterior
Exterior Feature Deck - Wood, Rain Gutters
Garage Spaces 2.0
Community Features Shopping, Medical Facility, Highway Access
Utilities Available for Gas Range, for Electric Dryer, Washer Hookup
Waterfront Description Beach Front,Bay,Beach Ownership(Public)
Roof Type Shingle
Total Parking Spaces 6
Garage Yes
Building
Lot Description Wooded, Cleared, Level
Foundation Concrete Perimeter
Sewer Private Sewer
Water Public
Others
Senior Community false
Read Less
Want to know what your home might be worth? Contact us for a FREE valuation!

Our team is ready to help you sell your home for the highest possible price ASAP
Bought with Byron R. Ford Jr • Berkshire Hathaway HomeServices Robert Paul Properties






