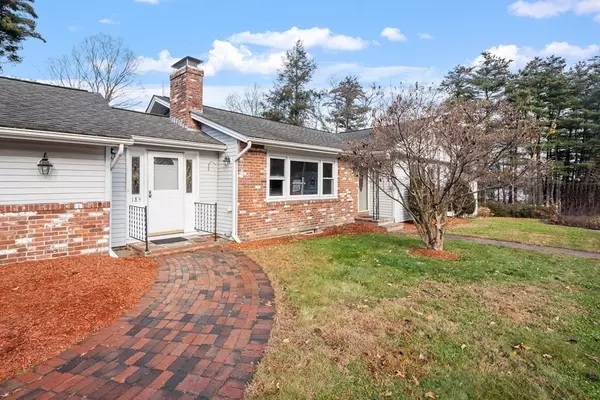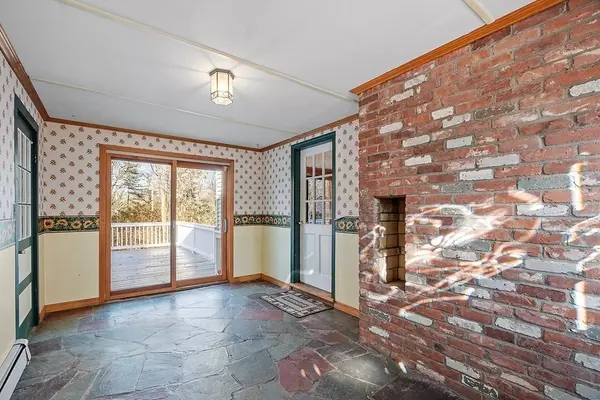$550,250
$399,000
37.9%For more information regarding the value of a property, please contact us for a free consultation.
185 Sterling Road Lancaster, MA 01523
3 Beds
2 Baths
2,488 SqFt
Key Details
Sold Price $550,250
Property Type Single Family Home
Sub Type Single Family Residence
Listing Status Sold
Purchase Type For Sale
Square Footage 2,488 sqft
Price per Sqft $221
MLS Listing ID 73192664
Sold Date 02/15/24
Style Ranch
Bedrooms 3
Full Baths 2
HOA Y/N false
Year Built 1965
Annual Tax Amount $7,335
Tax Year 2023
Lot Size 0.450 Acres
Acres 0.45
Property Description
Set beyond a charming stone wall lies this well maintained ranch home with delightful in-law apartment. The cabinet-packed kitchen with ample counter prep area & garden window flows into a formal dining room graced with beautiful wainscoting. Watch snow fall through the picture window while gathering around the cozy fireplace. Welcome visitors into the spacious mudroom or use as an office, playroom or hobby space. 3 bedrooms & a full bath complete the 1st floor. The walk-out finished lower level with separate entrance boasts a fireplaced family room, a sunny eat-in kitchen, full bath & bonus room with double closet. Gather on the sprawling deck overlooking the large backyard & abutting woodlands. Enjoy the beauty of handsome hardwood floors, the ease of low maintenance vinyl & brick siding, the convenience of an oversized 2 car garage with substantial storage & the luxury of Buderus heat. Benefit from great schools & excellent access to commuter routes & nearby shopping. A gem!
Location
State MA
County Worcester
Zoning R
Direction Rt. 70 to Sterling Road.
Rooms
Family Room Closet, Closet/Cabinets - Custom Built, Flooring - Wall to Wall Carpet
Basement Full, Finished, Walk-Out Access, Interior Entry, Concrete
Primary Bedroom Level First
Dining Room Flooring - Hardwood, Window(s) - Picture, Chair Rail, Wainscoting
Kitchen Flooring - Vinyl
Interior
Interior Features Slider, Breezeway, Closet - Double, Kitchen, Mud Room, Bonus Room
Heating Baseboard, Oil
Cooling None
Flooring Vinyl, Carpet, Hardwood, Stone / Slate, Flooring - Stone/Ceramic Tile, Flooring - Wall to Wall Carpet
Fireplaces Number 2
Fireplaces Type Family Room, Living Room
Appliance Range, Oven, Dishwasher, Disposal, Countertop Range, Refrigerator, Washer, Dryer, Range Hood, Utility Connections for Electric Range, Utility Connections for Electric Oven, Utility Connections for Electric Dryer
Laundry Washer Hookup
Exterior
Exterior Feature Deck - Wood, Patio, Rain Gutters, Screens, Satellite Dish, Stone Wall
Garage Spaces 2.0
Community Features Shopping, Walk/Jog Trails, Stable(s), Golf, Conservation Area, Highway Access, House of Worship, Private School, Public School
Utilities Available for Electric Range, for Electric Oven, for Electric Dryer, Washer Hookup
Waterfront false
Roof Type Shingle
Total Parking Spaces 4
Garage Yes
Building
Lot Description Gentle Sloping
Foundation Concrete Perimeter
Sewer Public Sewer
Water Public
Schools
Elementary Schools Mary Rowlandson
Middle Schools Luther Burbank
High Schools Nashoba Reg.
Others
Senior Community false
Read Less
Want to know what your home might be worth? Contact us for a FREE valuation!

Our team is ready to help you sell your home for the highest possible price ASAP
Bought with Janice Hoffman • Signs of Success Realty Group






