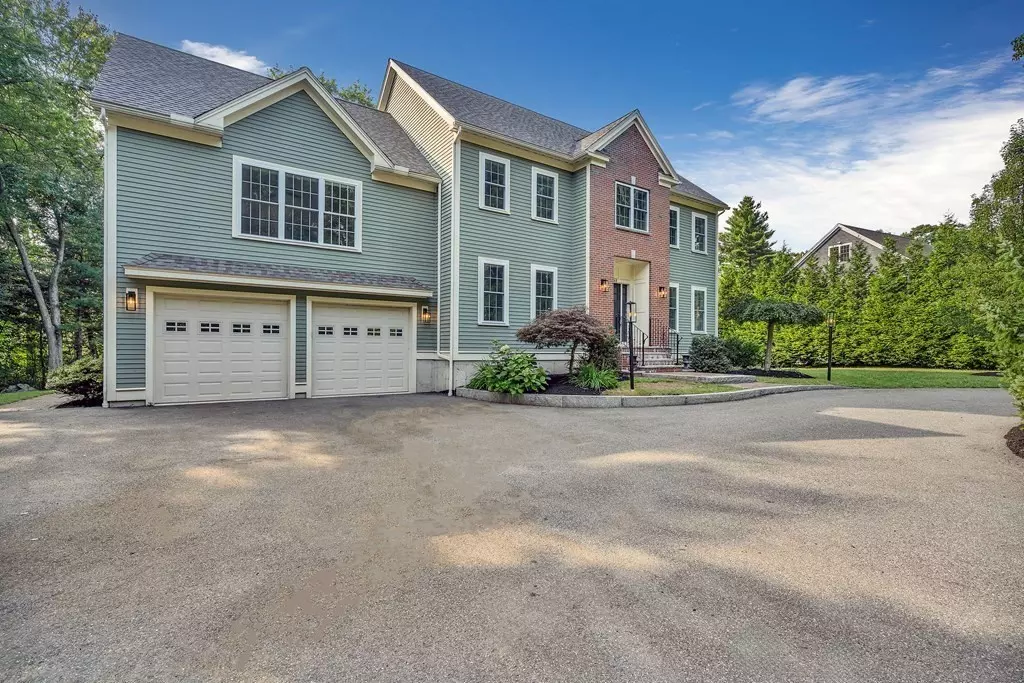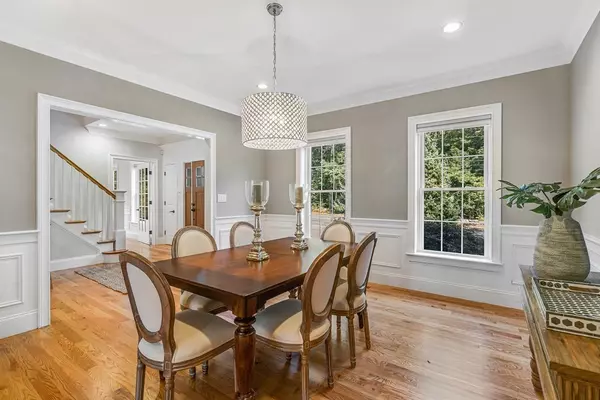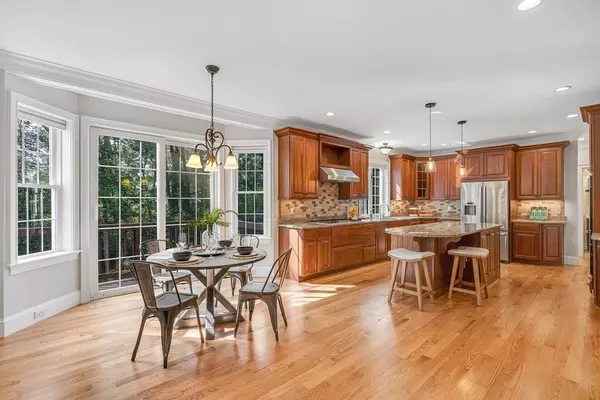$1,500,000
$1,595,000
6.0%For more information regarding the value of a property, please contact us for a free consultation.
448 North Road Bedford, MA 01730
5 Beds
4.5 Baths
5,549 SqFt
Key Details
Sold Price $1,500,000
Property Type Single Family Home
Sub Type Single Family Residence
Listing Status Sold
Purchase Type For Sale
Square Footage 5,549 sqft
Price per Sqft $270
MLS Listing ID 73160519
Sold Date 02/16/24
Style Colonial
Bedrooms 5
Full Baths 4
Half Baths 1
HOA Y/N false
Year Built 2012
Annual Tax Amount $17,722
Tax Year 2023
Lot Size 0.950 Acres
Acres 0.95
Property Description
Beautifully constructed in 2012, this home has been lovingly cared for, preserving its beauty & quality of finish in a remarkable fashion. With large windows strategically placed, natural light floods the interior spaces & reflects the warmth of the hardwood floors. The 1st floor is grand, featuring custom trim work throughout & french doors for a feeling of elegance. The kitchen anchors the 1st floor, featuring a large center island, ample counter space plus a separate entertainment counter! The large informal dining area overlooks the deck – perfect for entertaining! A significant family room has vaulted ceilings, wall to wall custom built-in shelving & a gas fireplace! The 2nd & 3rd floors host 5 large bedrooms, including a primary suite that offers an ensuite bath & spacious walk-in closet. The finished basement feels like a 1st floor, boasting a full wall of windows, full bath, guest area & walk-out door to the private backyard! Simply Bedford's best!
Location
State MA
County Middlesex
Zoning A
Direction Concord Rd to North Rd.
Rooms
Family Room Ceiling Fan(s), Flooring - Hardwood, Recessed Lighting
Basement Full, Finished, Walk-Out Access
Primary Bedroom Level Second
Dining Room Flooring - Hardwood, Recessed Lighting, Lighting - Pendant
Kitchen Flooring - Hardwood, Kitchen Island, Recessed Lighting, Lighting - Pendant
Interior
Interior Features Recessed Lighting, Closet - Walk-in, Bathroom - Tiled With Shower Stall, Lighting - Sconce, Pedestal Sink, Bathroom - Full, Bathroom - Tiled With Tub & Shower, Entrance Foyer, Office, Bonus Room, Bathroom, Central Vacuum
Heating Forced Air, Natural Gas
Cooling Central Air
Flooring Tile, Carpet, Hardwood, Flooring - Hardwood, Flooring - Wall to Wall Carpet, Flooring - Stone/Ceramic Tile
Fireplaces Number 1
Fireplaces Type Family Room
Appliance Range, Oven, Dishwasher, Microwave, Refrigerator, Utility Connections for Gas Range, Utility Connections for Electric Dryer, Utility Connections Outdoor Gas Grill Hookup
Laundry Flooring - Stone/Ceramic Tile, Electric Dryer Hookup, Lighting - Overhead, First Floor
Exterior
Exterior Feature Deck, Rain Gutters, Stone Wall
Garage Spaces 2.0
Community Features Shopping, Walk/Jog Trails
Utilities Available for Gas Range, for Electric Dryer, Outdoor Gas Grill Hookup
Roof Type Shingle
Total Parking Spaces 5
Garage Yes
Building
Foundation Concrete Perimeter
Sewer Public Sewer
Water Public
Schools
Elementary Schools Davis/Lane
Middle Schools Jgms
High Schools Bhs
Others
Senior Community false
Read Less
Want to know what your home might be worth? Contact us for a FREE valuation!

Our team is ready to help you sell your home for the highest possible price ASAP
Bought with Thais Collins • Compass






