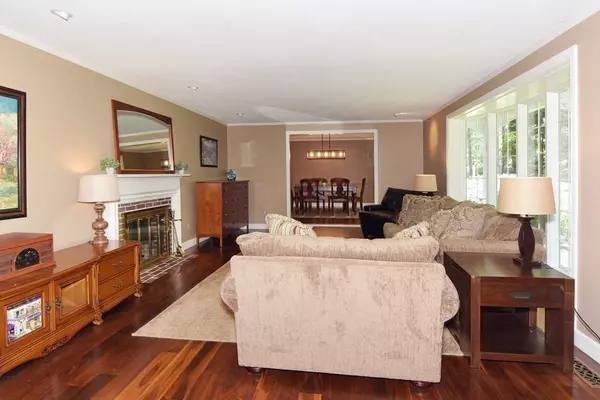$1,275,000
$1,499,900
15.0%For more information regarding the value of a property, please contact us for a free consultation.
19 Smith Farm Tr Lynnfield, MA 01940
4 Beds
4 Baths
4,476 SqFt
Key Details
Sold Price $1,275,000
Property Type Single Family Home
Sub Type Single Family Residence
Listing Status Sold
Purchase Type For Sale
Square Footage 4,476 sqft
Price per Sqft $284
MLS Listing ID 73166029
Sold Date 02/20/24
Style Cape
Bedrooms 4
Full Baths 4
HOA Y/N false
Year Built 1974
Annual Tax Amount $12,487
Tax Year 2023
Lot Size 1.040 Acres
Acres 1.04
Property Description
Exceptional value for this LARGE (4,476 sq ft) EXPANDED Cape built by premier builder! This classic 4 bed, 4 bath home offers a very functional floor plan with quality craftsmanship and updates throughout. Enter the grand foyer with curved staircase and brick flooring. Sunken living room with fireplace opens to dining room. Cozy family room with fireplace and built-ins. Large home office with access to private backyard. 4th bedroom also located on the first level. Gorgeous kitchen has an abundance of natural sun-light, large island and separate wet-bar area. Upstairs you'll find 3 generous bedrooms, 2 full baths and a bonus finished space. The primary suite has a walk-in shower and sep soaking tub. Walk-out lower level w/full bath, wet-bar, game/billiard/exercise room. Located on a private, professionally manicured lot at the end of a desirable cul-de-sac. Easy access to major routes & shopping. Check out the virtual tour!
Location
State MA
County Essex
Zoning RC
Direction Lowell Street to Smith Farm Trail - Driveway off Cul-de-sac
Rooms
Family Room Flooring - Wall to Wall Carpet
Basement Finished, Walk-Out Access, Sump Pump, Radon Remediation System
Primary Bedroom Level Second
Dining Room Flooring - Wood, Crown Molding
Kitchen Cathedral Ceiling(s), Flooring - Wood, Dining Area, Countertops - Stone/Granite/Solid, French Doors, Kitchen Island, Wet Bar, Breakfast Bar / Nook, Cabinets - Upgraded, Exterior Access, Open Floorplan, Recessed Lighting, Remodeled
Interior
Interior Features Bathroom - 3/4, Closet, Wet bar, Open Floor Plan, Bathroom, Game Room, Office, Foyer, Bonus Room, Central Vacuum, Wet Bar
Heating Forced Air, Natural Gas
Cooling Central Air
Flooring Wood, Tile, Carpet, Flooring - Stone/Ceramic Tile, Flooring - Wall to Wall Carpet, Flooring - Vinyl
Fireplaces Number 2
Fireplaces Type Family Room, Living Room
Appliance Oven, Dishwasher, Microwave, Countertop Range, Refrigerator, Vacuum System, Utility Connections for Electric Range, Utility Connections for Electric Oven, Utility Connections for Gas Dryer
Laundry Laundry Closet, Main Level, First Floor, Washer Hookup
Exterior
Exterior Feature Patio, Rain Gutters, Professional Landscaping, Sprinkler System, Fenced Yard, Stone Wall
Garage Spaces 2.0
Fence Fenced/Enclosed, Fenced
Community Features Shopping, Golf, Highway Access, Public School
Utilities Available for Electric Range, for Electric Oven, for Gas Dryer, Washer Hookup, Generator Connection
Roof Type Shingle
Total Parking Spaces 5
Garage Yes
Building
Lot Description Cul-De-Sac, Easements
Foundation Concrete Perimeter
Sewer Inspection Required for Sale, Private Sewer
Water Public
Schools
Middle Schools Lms
High Schools Lhs
Others
Senior Community false
Read Less
Want to know what your home might be worth? Contact us for a FREE valuation!

Our team is ready to help you sell your home for the highest possible price ASAP
Bought with Team Lillian Montalto • Lillian Montalto Signature Properties






