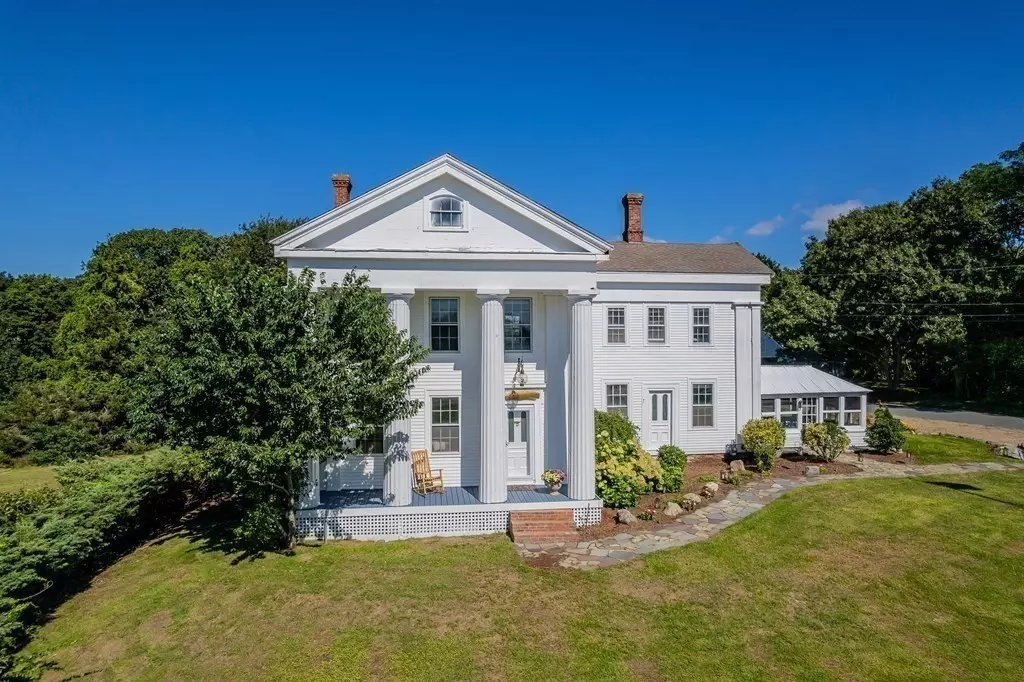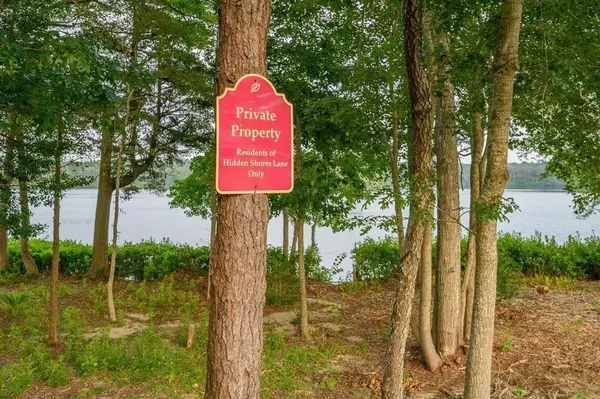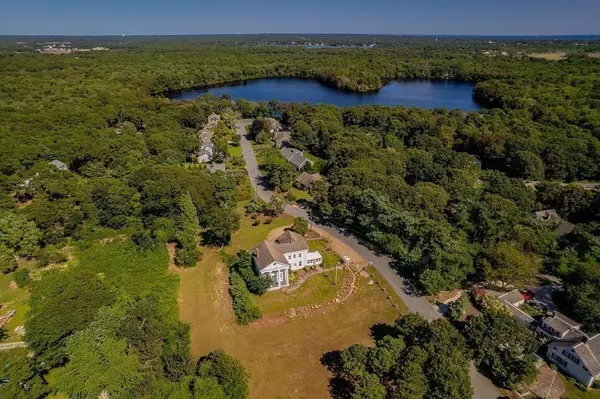$1,115,000
$1,175,000
5.1%For more information regarding the value of a property, please contact us for a free consultation.
14 Hidden Shores Lane Dennis, MA 02638
6 Beds
5.5 Baths
3,766 SqFt
Key Details
Sold Price $1,115,000
Property Type Single Family Home
Sub Type Single Family Residence
Listing Status Sold
Purchase Type For Sale
Square Footage 3,766 sqft
Price per Sqft $296
MLS Listing ID 73157457
Sold Date 02/27/24
Style Greek Revival
Bedrooms 6
Full Baths 5
Half Baths 1
HOA Y/N false
Year Built 1849
Annual Tax Amount $4,561
Tax Year 2023
Lot Size 1.610 Acres
Acres 1.61
Property Description
Fall in love with this extraordinary spacioius 6 bd/6 bath Sea Captain's home prestigiously sited on a 1.61 acre picturesque lot. Find the ultimate Cape Cod experience here, as the property is nestled between a quick access to the coveted town landing for deep water boating and the lovely 29 acre Fresh Pond with a private neighborhood beach area. Fondly known as "The White Pillars",this striking 3766 sqft Greek Revival home is only minutes to your favorite amenties and Nantucket Sound beaches. Embrace the versatility of this 11 room resdience that is zoned for both residential and limited business use making it perfect for your dream home, or unique investment property, such as a possible Bed&Breakfast. Boasting a fascinating history, you will experience classic charm with modern conveniences including a new 6 bd septic system. Bring your personal touches to this lovely home. Most furnishings convey. All information to be verified by buyer or buyer's representation
Location
State MA
County Barnstable
Zoning LB
Direction Main St to Hidden Shores Lane , house is on the corner
Rooms
Family Room Flooring - Wood, Open Floorplan
Basement Partial, Crawl Space, Interior Entry, Bulkhead
Primary Bedroom Level Second
Dining Room Flooring - Wood, French Doors, Deck - Exterior, Open Floorplan, Crown Molding
Kitchen Ceiling Fan(s), Flooring - Wood, Dining Area, Countertops - Upgraded, Kitchen Island, Cabinets - Upgraded, Exterior Access, Gas Stove, Lighting - Pendant
Interior
Interior Features Closet, Lighting - Overhead, Bathroom - Full, Bathroom - With Shower Stall, Bedroom, Home Office, Game Room, Bathroom
Heating Baseboard, Natural Gas
Cooling None
Flooring Wood, Tile, Flooring - Wood, Flooring - Stone/Ceramic Tile
Fireplaces Number 4
Fireplaces Type Family Room, Living Room, Master Bedroom, Bedroom
Appliance Dishwasher, Microwave, Refrigerator, Washer, Dryer, Utility Connections for Gas Range
Exterior
Exterior Feature Porch, Porch - Screened, Deck - Wood, Garden, Outdoor Shower
Community Features Shopping, Park, Golf, Bike Path, Highway Access, House of Worship
Utilities Available for Gas Range
Waterfront Description Beach Front,Lake/Pond,0 to 1/10 Mile To Beach,Beach Ownership(Other (See Remarks))
Roof Type Shingle
Total Parking Spaces 10
Garage No
Building
Lot Description Corner Lot, Cleared, Gentle Sloping
Foundation Block, Stone
Sewer Private Sewer
Water Public
Architectural Style Greek Revival
Others
Senior Community false
Read Less
Want to know what your home might be worth? Contact us for a FREE valuation!

Our team is ready to help you sell your home for the highest possible price ASAP
Bought with Alyse McNelley • William Raveis R.E. & Home Services





