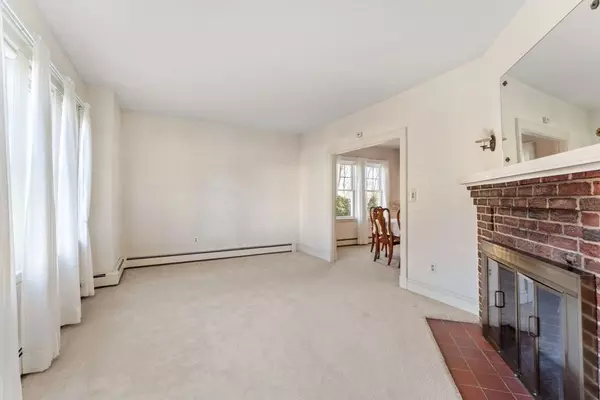$1,050,000
$1,050,000
For more information regarding the value of a property, please contact us for a free consultation.
118 Grosvenor Road Needham, MA 02492
3 Beds
2 Baths
1,618 SqFt
Key Details
Sold Price $1,050,000
Property Type Single Family Home
Sub Type Single Family Residence
Listing Status Sold
Purchase Type For Sale
Square Footage 1,618 sqft
Price per Sqft $648
MLS Listing ID 73192989
Sold Date 02/28/24
Style Tudor,Other (See Remarks)
Bedrooms 3
Full Baths 2
HOA Y/N false
Year Built 1929
Annual Tax Amount $10,227
Tax Year 2024
Lot Size 10,018 Sqft
Acres 0.23
Property Description
Open houses cancelled. Offer accepted. Rare gem! Location! Beloved Tudor-style home with captivating storybook charm in the sought-after Broadmeadow/Bird's Hill area. Family-owned since 1929, this home holds a rich history. Ready for your personal touch, updates, or a new build. This lovely home has been impeccably maintained with thoughtful upgrades in the 60s, 90s, & 2000's. Excellent location: just 0.4 miles to Broadmeadow School, 0.3 miles to Hersey T station, with easy highway access, and only 1.5 miles to Needham Center.
Location
State MA
County Norfolk
Zoning SRB
Direction Greendale to Grosvenor Rd. OR Great Plain Ave. to Broadmeadow Rd. to Grosvenor Rd.
Rooms
Family Room Ceiling Fan(s), Closet, Flooring - Hardwood, Flooring - Wall to Wall Carpet
Basement Interior Entry, Garage Access
Primary Bedroom Level Main, First
Dining Room Flooring - Hardwood, Flooring - Wall to Wall Carpet
Kitchen Ceiling Fan(s), Closet, Flooring - Vinyl, Dining Area, Countertops - Stone/Granite/Solid, Cabinets - Upgraded, Exterior Access
Interior
Interior Features Bonus Room, Sun Room
Heating Baseboard, Oil
Cooling None
Flooring Wood, Tile, Vinyl, Carpet, Flooring - Wall to Wall Carpet, Flooring - Hardwood
Fireplaces Number 1
Fireplaces Type Living Room
Appliance Range, Dishwasher, Disposal, Refrigerator
Laundry Electric Dryer Hookup, Washer Hookup, In Basement
Exterior
Exterior Feature Porch - Screened, Rain Gutters, Fenced Yard
Garage Spaces 1.0
Fence Fenced/Enclosed, Fenced
Community Features Public Transportation, Shopping, Walk/Jog Trails, Golf, Medical Facility, Laundromat, Conservation Area, Highway Access, House of Worship, Private School, Public School, T-Station
Roof Type Shingle
Total Parking Spaces 2
Garage Yes
Building
Foundation Concrete Perimeter
Sewer Public Sewer
Water Public
Architectural Style Tudor, Other (See Remarks)
Schools
Elementary Schools Broadmeadow
Middle Schools Pollard
High Schools Nhs
Others
Senior Community false
Read Less
Want to know what your home might be worth? Contact us for a FREE valuation!

Our team is ready to help you sell your home for the highest possible price ASAP
Bought with William Concannon • Louise Condon Realty





