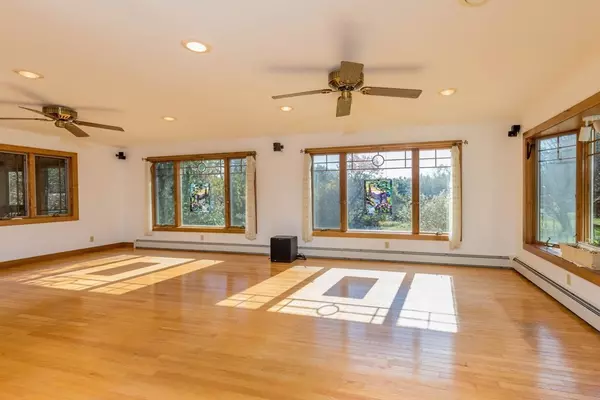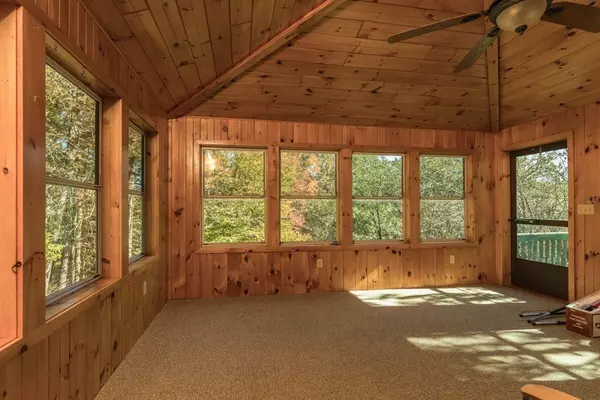$465,000
$499,900
7.0%For more information regarding the value of a property, please contact us for a free consultation.
312 East Rindge Road Ashburnham, MA 01430
3 Beds
1.5 Baths
2,816 SqFt
Key Details
Sold Price $465,000
Property Type Single Family Home
Sub Type Single Family Residence
Listing Status Sold
Purchase Type For Sale
Square Footage 2,816 sqft
Price per Sqft $165
MLS Listing ID 73164194
Sold Date 02/29/24
Style Contemporary
Bedrooms 3
Full Baths 1
Half Baths 1
HOA Y/N false
Year Built 1984
Annual Tax Amount $6,814
Tax Year 2023
Lot Size 3.790 Acres
Acres 3.79
Property Description
Just what you have been looking for in picturesque Ashburnham! Beautiful 2816 SF contemporary home on 3.79 acres in very private location that backs up to conservation land. Spacious living room w/ hardwood floor part of 1998 addition providing views of nature & wildlife through the lovely picture windows. 3 season porch is wonderful spot to enjoy relaxing & entertaining. Formal dining room w/hardwoods & includes woodstove - 2 mini split units provide for comfort year round. Bonus room on 1st floor for office or den. Main bedroom has room galore for sitting area, big walk-in closet, full bath accessible for other bedrooms. 2nd floor laundry-stackable washer/dryer stays. Bonus room for crafts/hobbies off main bedroom with lots of natural light. Oversized 3 car garage for vehicles & extra storage. Full basement, finished room, bulkhead access. New hot water heater, well pump. Seller to install new septic system. Don't miss an opportunity to make this lovely home yours to enjoy serenity!
Location
State MA
County Worcester
Zoning Res 1010
Direction Route 12 to Lake Road to East Rindge Road
Rooms
Basement Full, Partially Finished, Interior Entry, Bulkhead, Concrete
Primary Bedroom Level Second
Dining Room Wood / Coal / Pellet Stove, Flooring - Hardwood, Open Floorplan, Recessed Lighting
Kitchen Flooring - Stone/Ceramic Tile, Countertops - Stone/Granite/Solid
Interior
Interior Features Ceiling Fan(s), Bathroom - With Shower Stall, Recessed Lighting, Sun Room, Bonus Room, Media Room, Sauna/Steam/Hot Tub, Wired for Sound
Heating Baseboard, Electric Baseboard, Oil, Electric, Ductless
Cooling Ductless
Flooring Wood, Plywood, Tile, Vinyl, Carpet, Hardwood, Flooring - Wall to Wall Carpet, Flooring - Vinyl, Flooring - Hardwood
Appliance Range, Dishwasher, Refrigerator, Freezer, Washer, Dryer
Laundry Flooring - Wall to Wall Carpet, Electric Dryer Hookup, Washer Hookup, Second Floor
Exterior
Exterior Feature Porch, Porch - Enclosed, Screens, Garden, Stone Wall
Garage Spaces 3.0
Community Features Shopping, Park, Walk/Jog Trails, Golf, Medical Facility, Laundromat, Bike Path, Conservation Area, Highway Access, House of Worship, Marina, Private School, Public School, T-Station
Utilities Available for Electric Range, for Electric Dryer, Washer Hookup
View Y/N Yes
View Scenic View(s)
Roof Type Shingle
Total Parking Spaces 4
Garage Yes
Building
Lot Description Cleared
Foundation Concrete Perimeter
Sewer Private Sewer
Water Private
Schools
Elementary Schools J R Briggs
Middle Schools Overlook M S
High Schools Oakmont Reg H S
Others
Senior Community false
Read Less
Want to know what your home might be worth? Contact us for a FREE valuation!

Our team is ready to help you sell your home for the highest possible price ASAP
Bought with Karen Carnivale • Karen Carnivale Real Esta






