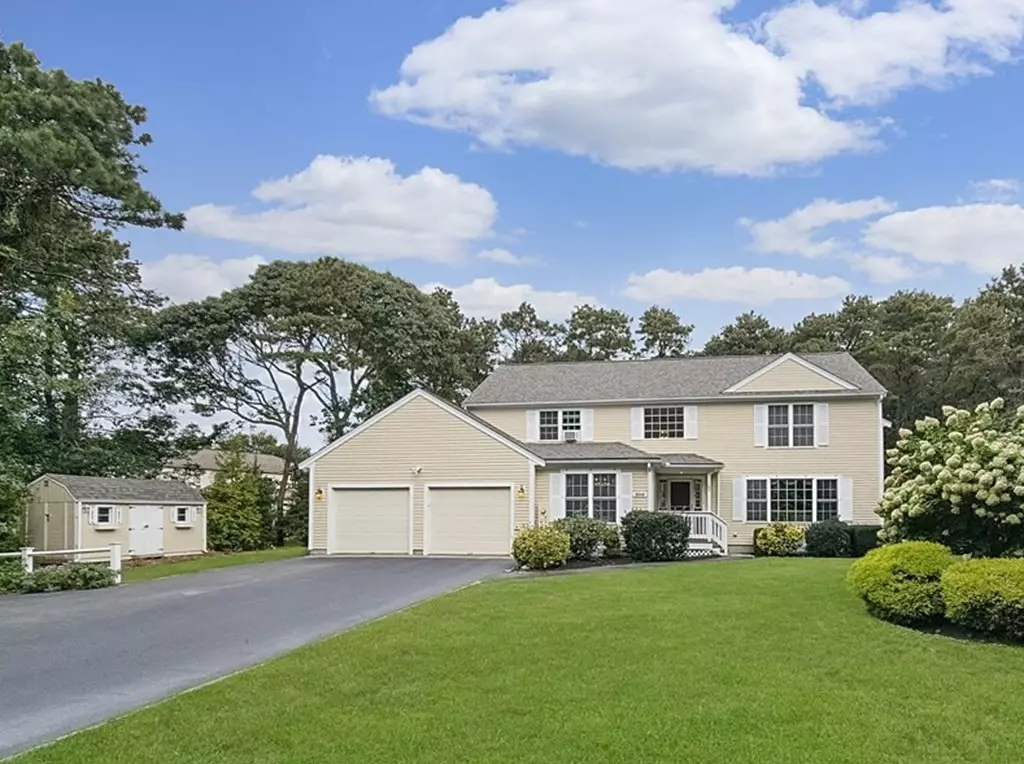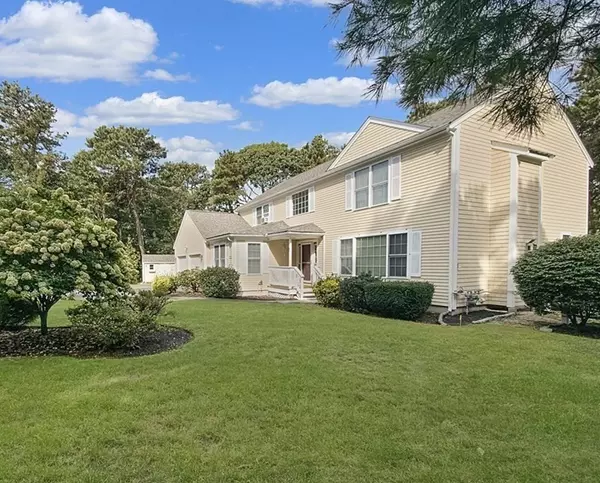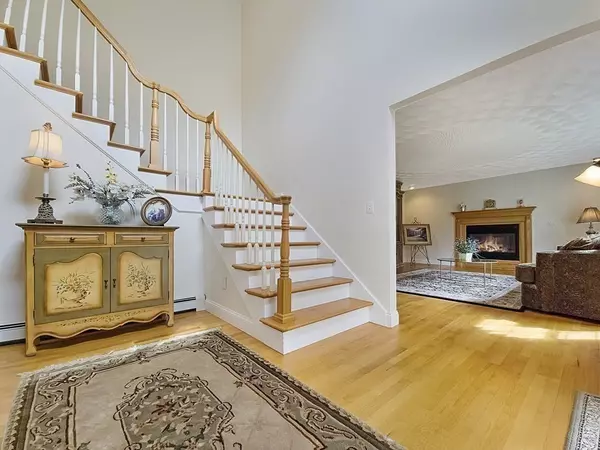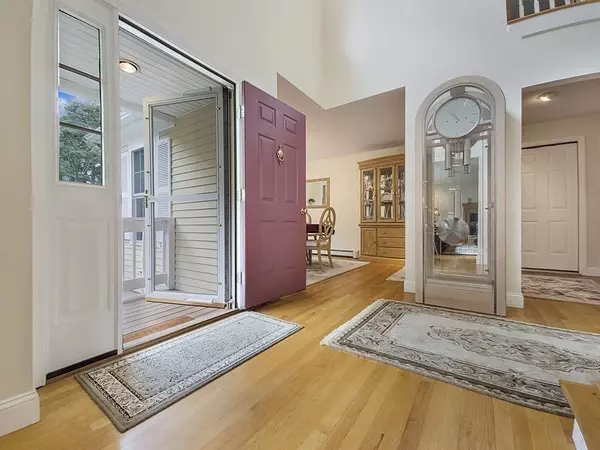$810,000
$834,900
3.0%For more information regarding the value of a property, please contact us for a free consultation.
500 Upper County Rd Dennis, MA 02660
3 Beds
3 Baths
2,540 SqFt
Key Details
Sold Price $810,000
Property Type Single Family Home
Sub Type Single Family Residence
Listing Status Sold
Purchase Type For Sale
Square Footage 2,540 sqft
Price per Sqft $318
MLS Listing ID 73161216
Sold Date 02/26/24
Style Colonial
Bedrooms 3
Full Baths 3
HOA Y/N false
Year Built 2002
Annual Tax Amount $3,356
Tax Year 2023
Lot Size 0.560 Acres
Acres 0.56
Property Description
This home offers unparalleled Cape living with in this private 3 bdrm, 3 full baths (5-bdrm septic) colonial only 7 minutes to the beaches! The kitchen is graced with granite counter and stainless appliances to cater to discerning chefs. Enjoy entertaining in open living and dining areas. Hardwood floors add a touch of warmth to each room. The living room has a gas fireplace to keep you cozy. A bonus room makes a perfect home office! Two large bedrooms and full bath with the oversized main ensuite with master walk-in closet and bath completes the 2nd level. Central vac on the main floor, basement & garage. An outdoor shower allows you to wash away the sand, before sharing a cold beverage on your secluded, back deck. Kept in impeccable condition some includes recent kitchen updates & 3 new storm doors replaced in 2018, fencing, the home and shed painted, & roof was redone in 2022...50 year, warranted shing. A whole house generator tis also tied into the street with natural gas.
Location
State MA
County Barnstable
Zoning R40
Direction Rte 134 South; left on Upper county. Rte 134 North; right on Upper county. Use GPS
Rooms
Basement Full, Concrete, Unfinished
Primary Bedroom Level Second
Dining Room Flooring - Hardwood, Recessed Lighting
Kitchen Flooring - Hardwood, Countertops - Stone/Granite/Solid, Breakfast Bar / Nook, Open Floorplan, Recessed Lighting, Gas Stove
Interior
Interior Features Pantry, Closet, High Speed Internet Hookup, Recessed Lighting, Entrance Foyer, Den, Central Vacuum, Internet Available - Broadband
Heating Baseboard, Natural Gas
Cooling Ductless
Flooring Tile, Carpet, Hardwood, Flooring - Hardwood
Fireplaces Number 1
Fireplaces Type Living Room
Appliance Gas Water Heater, Range, Dishwasher, Refrigerator, Washer, Dryer
Laundry Washer Hookup
Exterior
Exterior Feature Deck, Deck - Wood, Rain Gutters, Storage, Professional Landscaping, Sprinkler System, Garden, Outdoor Shower
Garage Spaces 2.0
Community Features Public Transportation, Shopping, Park, Medical Facility, Bike Path, Conservation Area, Highway Access, House of Worship, Public School
Utilities Available for Gas Range, for Gas Oven, Washer Hookup
Waterfront Description Beach Front,Bay,Lake/Pond,Ocean,River,1 to 2 Mile To Beach,Beach Ownership(Public)
Roof Type Shingle
Total Parking Spaces 5
Garage Yes
Building
Lot Description Gentle Sloping
Foundation Concrete Perimeter
Sewer Private Sewer
Water Public
Others
Senior Community false
Read Less
Want to know what your home might be worth? Contact us for a FREE valuation!

Our team is ready to help you sell your home for the highest possible price ASAP
Bought with The Nickerson Power Group • Kinlin Grover Compass






