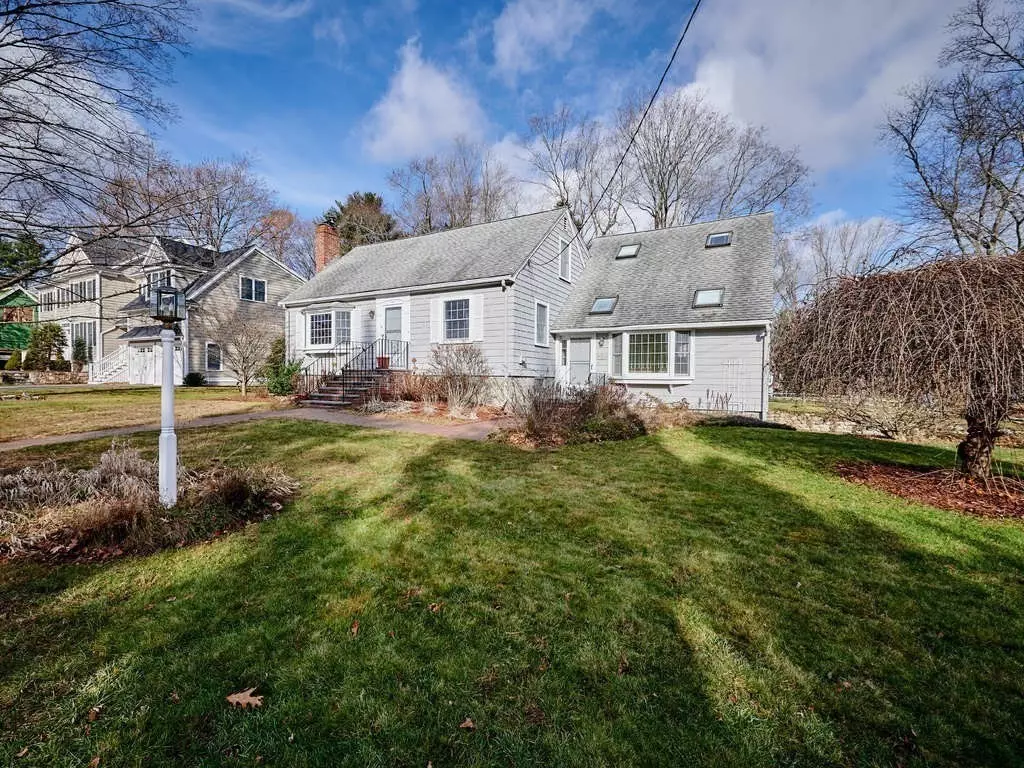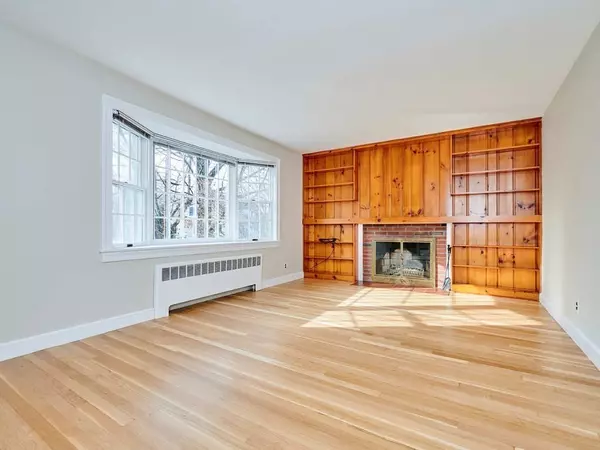$917,000
$939,900
2.4%For more information regarding the value of a property, please contact us for a free consultation.
5 Gleason Rd Bedford, MA 01730
4 Beds
2 Baths
2,670 SqFt
Key Details
Sold Price $917,000
Property Type Single Family Home
Sub Type Single Family Residence
Listing Status Sold
Purchase Type For Sale
Square Footage 2,670 sqft
Price per Sqft $343
MLS Listing ID 73185876
Sold Date 03/01/24
Style Cape
Bedrooms 4
Full Baths 2
HOA Y/N false
Year Built 1955
Annual Tax Amount $8,541
Tax Year 2023
Lot Size 0.350 Acres
Acres 0.35
Property Description
Charming, sunny, south facing home is located in a wonderful neighborhood setting and move-in ready. This expanded Cape features a huge family room addition with 2 car garage under and a large room above that can serve as a 4th bedroom or office. Additional rooms on the first floor include kitchen with corian counters and cherry cabinets, living room with wood burning fire place, dining room, full bath, and one bedroom. The second floor has two more large bedrooms with custom built-in cabinet/closets and second full bath. Additional features include fresh paint and refinished hardwood floors throughout, large windows and skylights that bring in an abundance of sunlight, and large rear deck facing a beautiful yard with irrigation system and shed. Partially finished basement includes a second fireplace, play room, and bonus room that could double as another bedroom/office. Private showings begin immediately.
Location
State MA
County Middlesex
Zoning C
Direction Rte 62 to Davis to Gleason
Rooms
Family Room Skylight, Closet, Flooring - Wood, Window(s) - Bay/Bow/Box, Deck - Exterior, Exterior Access, Recessed Lighting
Basement Full, Partially Finished, Interior Entry, Bulkhead, Sump Pump
Primary Bedroom Level Main, First
Dining Room Flooring - Wood, Lighting - Pendant
Kitchen Flooring - Hardwood, Countertops - Stone/Granite/Solid
Interior
Interior Features Vaulted Ceiling(s), Play Room, Home Office, Bedroom, Internet Available - Unknown
Heating Hot Water, Oil, Fireplace(s)
Cooling Window Unit(s)
Flooring Tile, Hardwood, Stone / Slate, Flooring - Stone/Ceramic Tile, Flooring - Wood
Fireplaces Number 2
Fireplaces Type Living Room
Appliance Water Heater, Range, Dishwasher, Microwave, Refrigerator, Washer, Dryer
Laundry Electric Dryer Hookup, Exterior Access, Washer Hookup, In Basement
Exterior
Exterior Feature Deck, Rain Gutters, Storage
Garage Spaces 2.0
Community Features Public Transportation, Shopping, Highway Access, Public School
Utilities Available for Electric Range, for Electric Oven, for Electric Dryer, Washer Hookup
Roof Type Shingle
Total Parking Spaces 4
Garage Yes
Building
Lot Description Corner Lot, Level
Foundation Concrete Perimeter
Sewer Public Sewer
Water Public
Schools
Elementary Schools Davis
Middle Schools John Glenn
High Schools Bhs
Others
Senior Community false
Read Less
Want to know what your home might be worth? Contact us for a FREE valuation!

Our team is ready to help you sell your home for the highest possible price ASAP
Bought with Thais Collins • Compass






