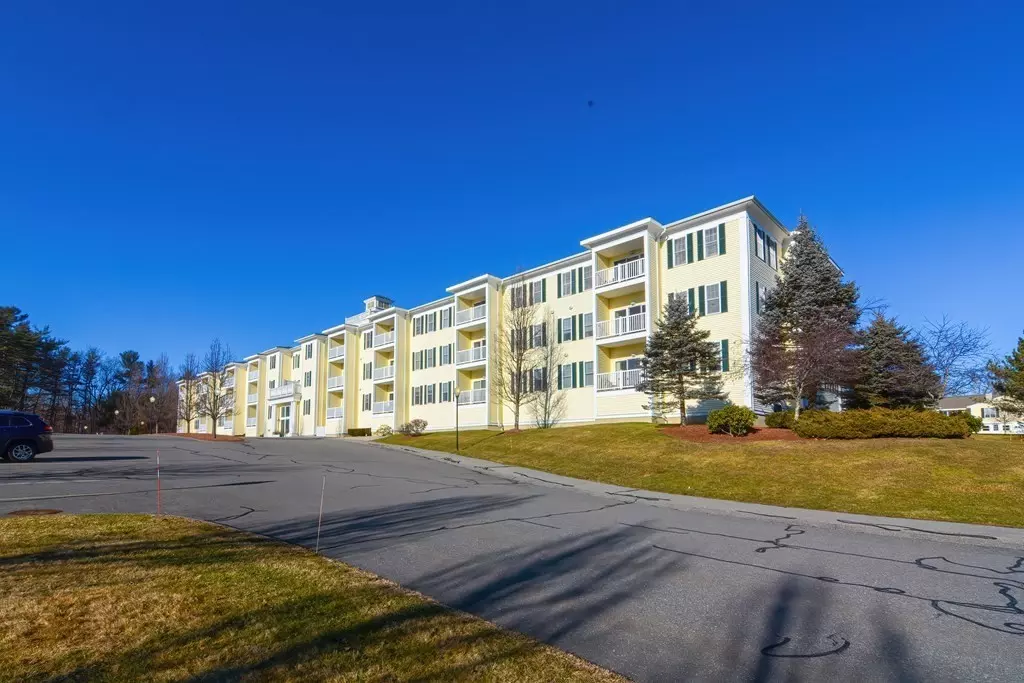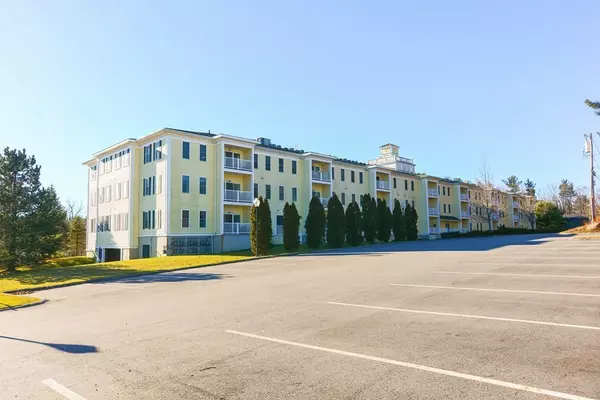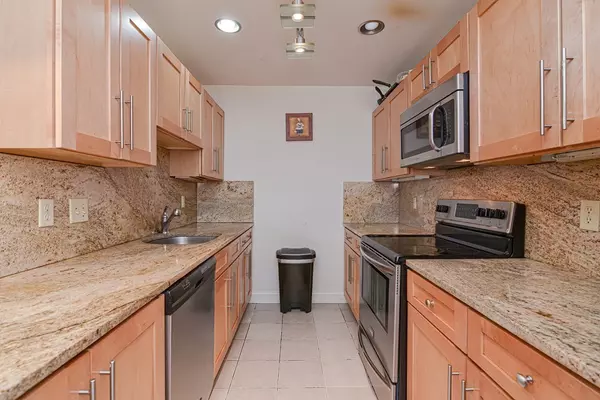$340,000
$350,000
2.9%For more information regarding the value of a property, please contact us for a free consultation.
1818 Main St #311 Holden, MA 01522
2 Beds
2 Baths
1,272 SqFt
Key Details
Sold Price $340,000
Property Type Condo
Sub Type Condominium
Listing Status Sold
Purchase Type For Sale
Square Footage 1,272 sqft
Price per Sqft $267
MLS Listing ID 73190923
Sold Date 03/01/24
Bedrooms 2
Full Baths 2
HOA Fees $417/mo
HOA Y/N true
Year Built 2006
Annual Tax Amount $3,742
Tax Year 2023
Property Description
Welcome to The Residences Holden Hills! Make yourself right at home in this bright and spacious 3rd floor condo. You'll enjoy beautiful hardwood floors throughout the living room and bedrooms, a galley style kitchen with stunning granite countertops, a master bedroom ensuite, and storage/pantry closets are plenty! The second bedroom is also quite spacious with a full bathroom just outside. The light and airy feel of this condo will keep you energized and ready for a round or two at "Holden Hills" 18 hole golf course that abuts this well-maintained 48 unit condo development. Open the slider door to your private balcony and enjoy the seasonal views. In-unit laundry will make that chore effortless. You will enjoy your own deeded garage space underneath as well as a 6x8 metal storage shed for your extras! There is plenty of guest parking outside, no age restrictions and pet friendly! This unit has a few minor cosmetic items needed, but overall good condition with fantastic amenities!
Location
State MA
County Worcester
Area Jefferson
Zoning RES
Direction Ararat Street to Holden Street to MA-122A N/Main Street
Rooms
Basement N
Primary Bedroom Level First
Interior
Interior Features Internet Available - Unknown
Heating Forced Air, Natural Gas, Individual, Unit Control
Cooling Central Air, Individual, Unit Control
Flooring Tile, Hardwood
Fireplaces Number 1
Appliance Range, Dishwasher, Disposal, Microwave, Refrigerator, Utility Connections for Electric Range, Utility Connections for Electric Dryer
Laundry First Floor, In Unit, Washer Hookup
Exterior
Exterior Feature Deck - Composite, Covered Patio/Deck, Screens
Garage Spaces 1.0
Utilities Available for Electric Range, for Electric Dryer, Washer Hookup
Waterfront Description Beach Front,Lake/Pond,1 to 2 Mile To Beach,Beach Ownership(Public)
Roof Type Rubber
Total Parking Spaces 1
Garage Yes
Building
Story 1
Sewer Public Sewer
Water Public
Others
Pets Allowed Yes
Senior Community false
Acceptable Financing Delayed Occupancy
Listing Terms Delayed Occupancy
Read Less
Want to know what your home might be worth? Contact us for a FREE valuation!

Our team is ready to help you sell your home for the highest possible price ASAP
Bought with Gina B. Lewis • ERA Key Realty Services - Worcester





