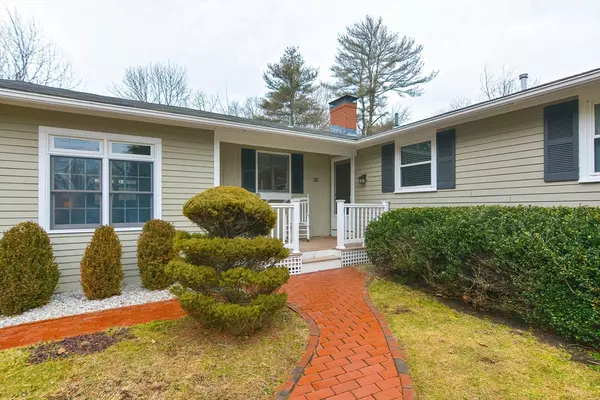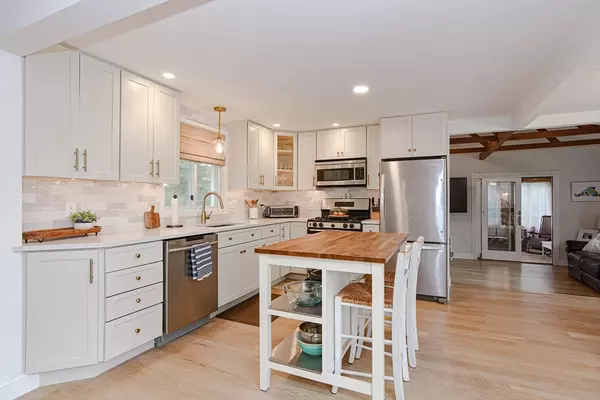$740,000
$699,900
5.7%For more information regarding the value of a property, please contact us for a free consultation.
32 Riverside Dr Hanover, MA 02339
3 Beds
2 Baths
1,416 SqFt
Key Details
Sold Price $740,000
Property Type Single Family Home
Sub Type Single Family Residence
Listing Status Sold
Purchase Type For Sale
Square Footage 1,416 sqft
Price per Sqft $522
MLS Listing ID 73201756
Sold Date 03/01/24
Style Ranch
Bedrooms 3
Full Baths 2
HOA Y/N false
Year Built 1962
Annual Tax Amount $7,016
Tax Year 2023
Lot Size 0.700 Acres
Acres 0.7
Property Description
VERY SPECIAL PROPERTY IN A PRIME LOCATION! Looking for single-level living? This beautifully updated 3-bedroom ranch-style home boasts pride in ownership throughout the entire space! Every detail exudes taste and sophistication, from the spacious bedrooms and two modern bathrooms to the inviting formal living room, versatile bonus room, and relaxing sunroom. The partially finished basement offers additional space for entertaining, showcasing impressive updates that will surely impress guests. Nestled toward the end of a quiet, dead-end road, tranquility reigns supreme in the expansive fenced backyard, providing a serene oasis for outdoor enjoyment and relaxation. Whether hosting gatherings or simply unwinding in peace, this home offers the perfect blend of comfort and privacy. Discover the joys of effortless living in this meticulously maintained property, where every element has been thoughtfully curated to ensure a lifestyle of luxury and convenience.
Location
State MA
County Plymouth
Zoning RES
Direction Broadway to Elm to Riverside Drive
Rooms
Family Room Ceiling Fan(s), Vaulted Ceiling(s), Flooring - Hardwood, Sunken
Basement Full, Partially Finished, Interior Entry, Sump Pump
Primary Bedroom Level First
Kitchen Flooring - Hardwood, Countertops - Stone/Granite/Solid, Cabinets - Upgraded, Exterior Access, Recessed Lighting, Stainless Steel Appliances, Lighting - Pendant
Interior
Interior Features Ceiling Fan(s), Lighting - Sconce, Recessed Lighting, Bonus Room, Sun Room, Play Room
Heating Forced Air, Natural Gas, Ductless
Cooling Central Air, Ductless
Flooring Tile, Hardwood, Vinyl / VCT, Flooring - Vinyl
Fireplaces Number 1
Appliance Gas Water Heater, Range, Dishwasher, Microwave, Refrigerator, Plumbed For Ice Maker
Laundry In Basement, Electric Dryer Hookup, Washer Hookup
Exterior
Exterior Feature Deck - Composite, Rain Gutters, Fenced Yard
Fence Fenced
Community Features Public Transportation, Shopping, Tennis Court(s), Park, Walk/Jog Trails, Conservation Area, Highway Access, House of Worship, Public School
Utilities Available for Gas Range, for Gas Oven, for Electric Dryer, Washer Hookup, Icemaker Connection
Roof Type Shingle
Total Parking Spaces 6
Garage No
Building
Lot Description Wooded
Foundation Concrete Perimeter
Sewer Private Sewer
Water Public
Others
Senior Community false
Read Less
Want to know what your home might be worth? Contact us for a FREE valuation!

Our team is ready to help you sell your home for the highest possible price ASAP
Bought with Darleen Lannon • Coldwell Banker Realty - Hingham






