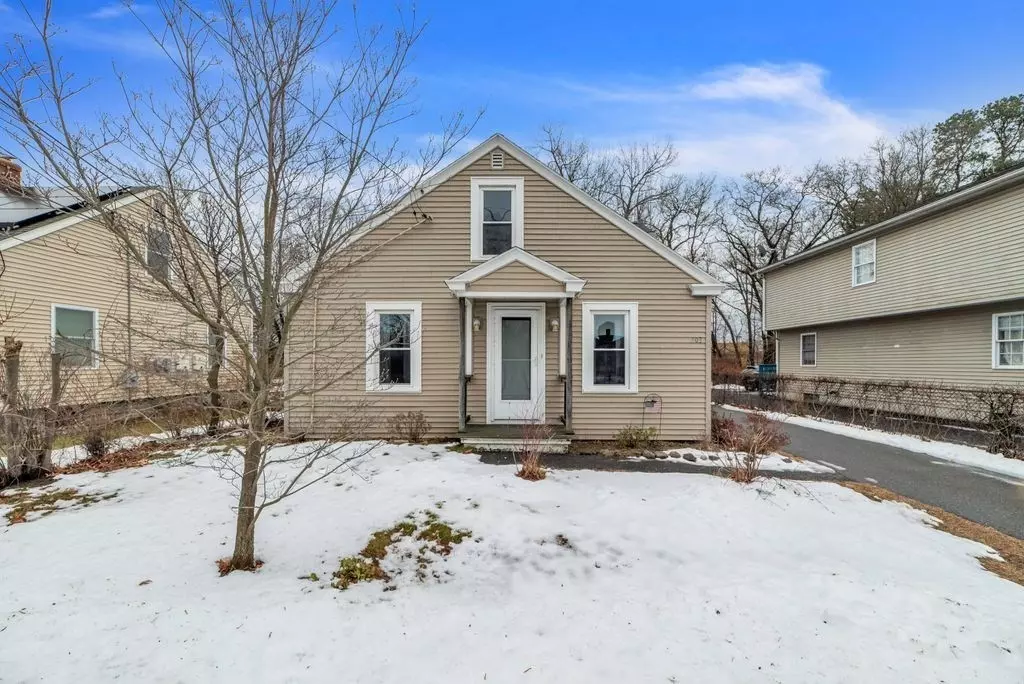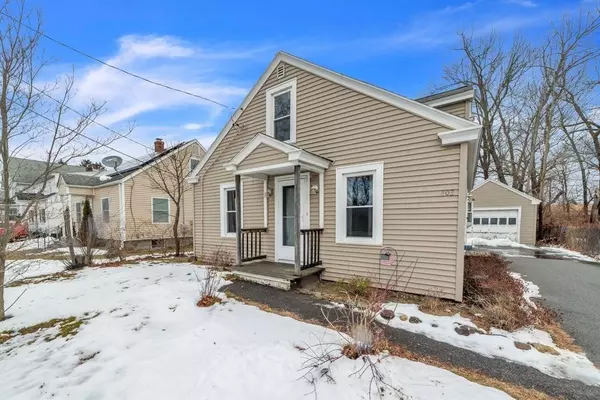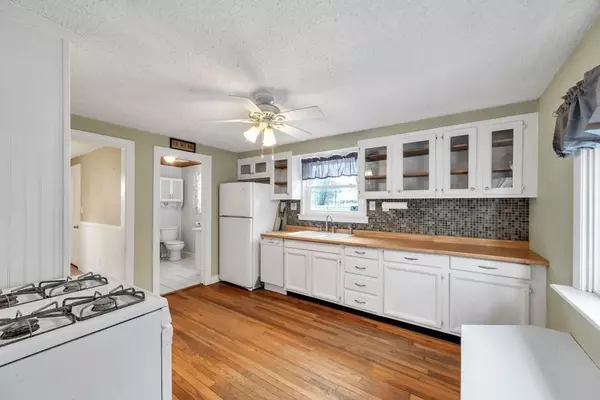$250,000
$250,000
For more information regarding the value of a property, please contact us for a free consultation.
403 Parker St Springfield, MA 01129
3 Beds
2 Baths
1,209 SqFt
Key Details
Sold Price $250,000
Property Type Single Family Home
Sub Type Single Family Residence
Listing Status Sold
Purchase Type For Sale
Square Footage 1,209 sqft
Price per Sqft $206
MLS Listing ID 73193760
Sold Date 03/05/24
Style Cape
Bedrooms 3
Full Baths 2
HOA Y/N false
Year Built 1947
Annual Tax Amount $2,798
Tax Year 2023
Lot Size 4,791 Sqft
Acres 0.11
Property Description
Discover your dream home at 403 Parker St, Springfield, MA! This charming 1,209 sq ft residence boasts 3 cozy bedrooms and 2 modern bathrooms, perfect for comfortable living. The heart of this home is the spacious kitchen, featuring ample cabinet and counter space, ideal for culinary explorations and storage needs. Step outside to find a lovely fenced-in backyard, offering a private oasis for relaxation or entertaining. Additionally, this property includes a convenient detached one-car garage, adding to its appeal. Nestled in a desirable neighborhood, this home combines functionality with style, making it an ideal choice for anyone seeking a blend of comfort and convenience. Don't miss the opportunity to make this house your new home.
Location
State MA
County Hampden
Zoning R2
Direction Off of Route 20 to Parker St
Rooms
Basement Full, Interior Entry, Concrete, Unfinished
Primary Bedroom Level First
Dining Room Closet, Flooring - Wood
Kitchen Ceiling Fan(s), Flooring - Wood
Interior
Heating Forced Air, Natural Gas
Cooling Window Unit(s)
Flooring Wood, Tile, Vinyl
Appliance Gas Water Heater, Range, Disposal, Refrigerator, Washer, Dryer
Laundry Electric Dryer Hookup, Washer Hookup, In Basement
Exterior
Exterior Feature Patio, Fenced Yard
Garage Spaces 1.0
Fence Fenced/Enclosed, Fenced
Community Features Public Transportation, Shopping, Pool, Tennis Court(s), Park, Walk/Jog Trails, Golf, Medical Facility, Laundromat, Bike Path, Highway Access, House of Worship, Private School, Public School, University
Utilities Available for Gas Range, for Electric Dryer, Washer Hookup
Roof Type Shingle
Total Parking Spaces 3
Garage Yes
Building
Lot Description Cleared, Level
Foundation Block
Sewer Public Sewer
Water Public
Architectural Style Cape
Schools
Elementary Schools Per Board Of Ed
Middle Schools Per Board Of Ed
High Schools Per Board Of Ed
Others
Senior Community false
Read Less
Want to know what your home might be worth? Contact us for a FREE valuation!

Our team is ready to help you sell your home for the highest possible price ASAP
Bought with Luis Torres • Fathom Realty





