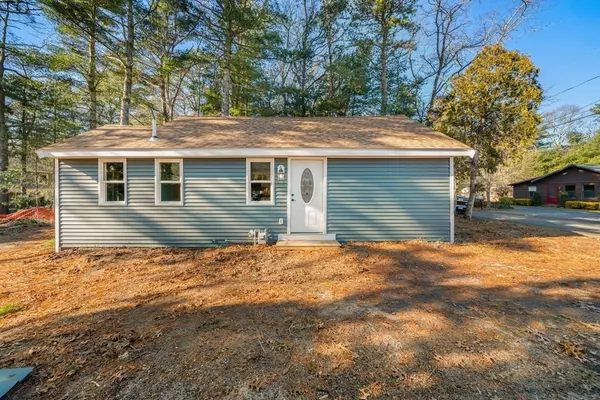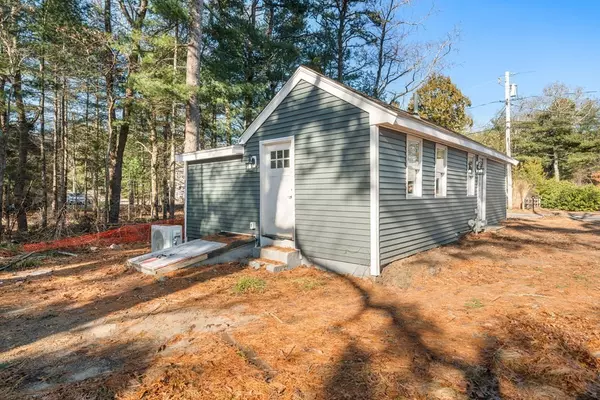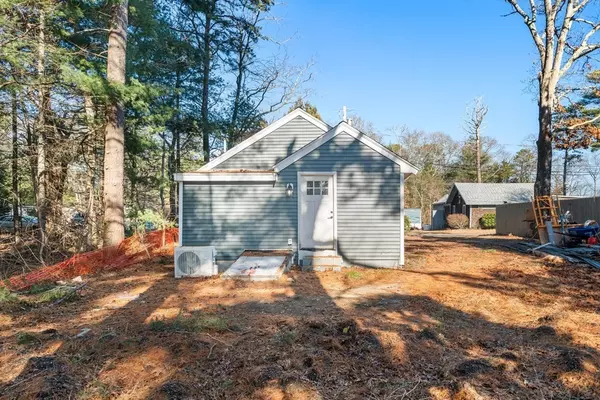$422,000
$419,900
0.5%For more information regarding the value of a property, please contact us for a free consultation.
44 Algonquin St Wareham, MA 02532
1 Bed
1 Bath
700 SqFt
Key Details
Sold Price $422,000
Property Type Single Family Home
Sub Type Single Family Residence
Listing Status Sold
Purchase Type For Sale
Square Footage 700 sqft
Price per Sqft $602
MLS Listing ID 73193340
Sold Date 03/06/24
Style Cottage
Bedrooms 1
Full Baths 1
HOA Y/N false
Year Built 1939
Annual Tax Amount $1,753
Tax Year 2023
Lot Size 4,791 Sqft
Acres 0.11
Property Description
Introducing this newly renovated home with a stunning kitchen boasting custom butcher block counters, ample oversized cabinets, brand new stainless appliances complete with a convenient pot filler above the stove! The open layout provides a spacious feel while maintaining a very cozy vibe. The partially finished basement has already been framed out, would be perfect for two additional bedrooms or a large family room. Seller is open to finishing the basement to suit. This charming property also includes deeded beach rights to Indian Mound Beach which is just a short walk out the door! Come enjoy easy single level living with all the upgrades this home has to offer.
Location
State MA
County Plymouth
Zoning RES
Direction GPS
Rooms
Basement Full, Partially Finished, Interior Entry, Bulkhead
Primary Bedroom Level First
Kitchen Flooring - Vinyl, Window(s) - Picture, Dining Area, Countertops - Upgraded, Open Floorplan, Pot Filler Faucet, Gas Stove
Interior
Heating Electric, Ductless
Cooling Ductless
Flooring Vinyl
Appliance Electric Water Heater, Range, Dishwasher, Microwave, Refrigerator, Washer, Dryer
Laundry First Floor, Electric Dryer Hookup, Washer Hookup
Exterior
Exterior Feature Fenced Yard
Fence Fenced/Enclosed, Fenced
Community Features Shopping, Medical Facility, Highway Access
Utilities Available for Gas Range, for Electric Dryer, Washer Hookup
Waterfront Description Beach Front,Beach Access,Bay,0 to 1/10 Mile To Beach,Beach Ownership(Deeded Rights)
Roof Type Shingle
Total Parking Spaces 2
Garage No
Building
Lot Description Cleared, Level
Foundation Block
Sewer Public Sewer
Water Public
Others
Senior Community false
Read Less
Want to know what your home might be worth? Contact us for a FREE valuation!

Our team is ready to help you sell your home for the highest possible price ASAP
Bought with Emmie Flaherty • Boston Connect Real Estate






