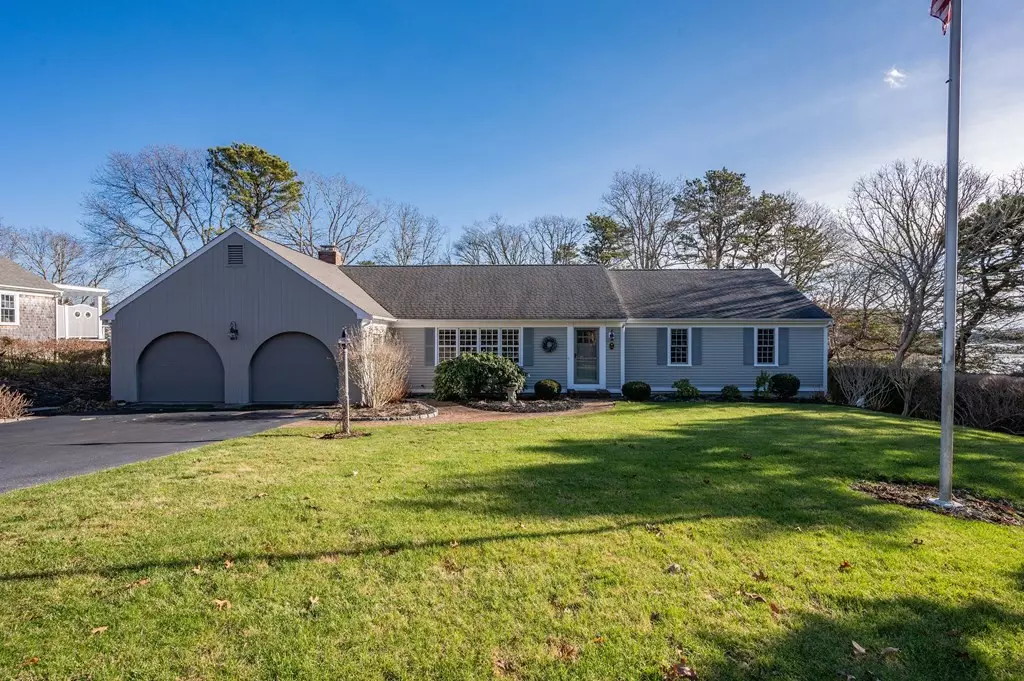$1,550,000
$1,450,000
6.9%For more information regarding the value of a property, please contact us for a free consultation.
54 Cove Road Dennis, MA 02660
3 Beds
2 Baths
2,522 SqFt
Key Details
Sold Price $1,550,000
Property Type Single Family Home
Sub Type Single Family Residence
Listing Status Sold
Purchase Type For Sale
Square Footage 2,522 sqft
Price per Sqft $614
MLS Listing ID 73193497
Sold Date 03/07/24
Style Ranch
Bedrooms 3
Full Baths 2
HOA Y/N false
Year Built 1980
Annual Tax Amount $4,849
Tax Year 2023
Lot Size 0.570 Acres
Acres 0.57
Property Description
Sunday open house canceled. Welcome to this gorgeous waterfront ranch in the sought-after village of South Dennis. This meticulously maintained, one-owner home features a spacious sitting room, beautifully renovated open kitchen with 10-foot island and dining area, and cozy living room with gas fireplace. The updated primary suite offers new carpeting, shiplap accent wall, and its own exterior access to the backyard. Two additional bedrooms and full bathroom complete the first floor. Additionally, the partially finished lower level walkout provides versatile space for any desired use. The exterior features include an Ipe (Brazilian mahogany) deck with a gas line grill and cedar shower. With Bass River on one side and Wilbur Preserve Conservation on the other, you truly can have it all. Whether it's kayaking or paddle boarding from your own backyard, or heading to Wilbur Park and launching a boat, enjoying the beach, or indulging in fishing, the recreational opportunities are endless.
Location
State MA
County Barnstable
Area South Dennis
Zoning Res
Direction Route 28 to Old Main Street / Main Street, left on Cove Road. Be sure GPS reflects SOUTH Dennis.
Rooms
Family Room Flooring - Wood, Open Floorplan, Recessed Lighting
Basement Full, Partially Finished, Walk-Out Access, Interior Entry
Primary Bedroom Level Main, First
Dining Room Flooring - Hardwood, Window(s) - Bay/Bow/Box, Open Floorplan
Kitchen Flooring - Hardwood, Dining Area, Pantry, Kitchen Island, Open Floorplan, Recessed Lighting, Remodeled
Interior
Interior Features Cedar Closet(s), Closet, Play Room, Home Office, Walk-up Attic
Heating Baseboard, Natural Gas
Cooling Central Air
Flooring Tile, Carpet, Hardwood, Flooring - Wall to Wall Carpet
Fireplaces Number 1
Appliance Gas Water Heater, Range, Dishwasher, Microwave, Refrigerator, Washer, Dryer
Laundry First Floor
Exterior
Exterior Feature Deck - Composite, Rain Gutters, Garden, Outdoor Shower
Garage Spaces 2.0
Community Features Public Transportation, Shopping, Tennis Court(s), Park, Walk/Jog Trails, Golf, Medical Facility, Laundromat, Bike Path, Conservation Area, Highway Access, House of Worship, Marina, Public School
Waterfront Description Waterfront,Beach Front,River,River,1 to 2 Mile To Beach,Beach Ownership(Public)
View Y/N Yes
View Scenic View(s)
Roof Type Shingle
Total Parking Spaces 2
Garage Yes
Building
Foundation Concrete Perimeter
Sewer Inspection Required for Sale, Private Sewer
Water Public
Architectural Style Ranch
Others
Senior Community false
Read Less
Want to know what your home might be worth? Contact us for a FREE valuation!

Our team is ready to help you sell your home for the highest possible price ASAP
Bought with Rebecca Scala • William Raveis Real Estate & Homes Services





