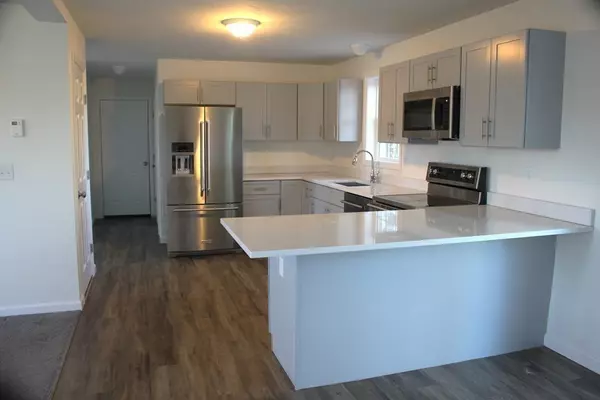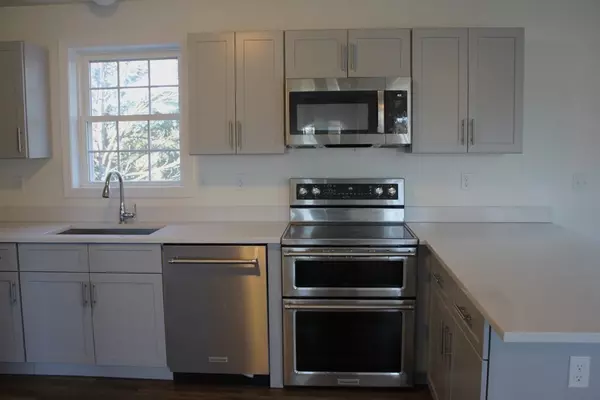$510,000
$510,000
For more information regarding the value of a property, please contact us for a free consultation.
120 Michaels Lane Templeton, MA 01648
3 Beds
2.5 Baths
1,568 SqFt
Key Details
Sold Price $510,000
Property Type Single Family Home
Sub Type Single Family Residence
Listing Status Sold
Purchase Type For Sale
Square Footage 1,568 sqft
Price per Sqft $325
MLS Listing ID 73190048
Sold Date 03/08/24
Style Colonial
Bedrooms 3
Full Baths 2
Half Baths 1
HOA Y/N false
Year Built 2022
Annual Tax Amount $5,109
Tax Year 2022
Lot Size 1.000 Acres
Acres 1.0
Property Description
A Two-Year-Old Beauty with Countless Upgrades and AmenitiesThis stunning home has it all! With numerous upgrades and modern features, it is sure to please any homeowner. Enjoy a relaxing evening in the luxurious soaking/spa tub located in the master bathroom. The kitchen boasts sleek quartz countertops and stainless-steel appliances. The fenced yard is perfect for entertaining guests or just a little personal relaxation on the large deck. Located in the established community of Baldwinville, you can explore the trails for hiking, walking, or bike riding adjacent to the conservation land. For outdoor enthusiasts, the Gilman-Waite ball field/park is located just across the street. Don't miss out on the opportunity to see this gem. On a clear day, you can even catch a glimpse of Mount Monadnock from the second floor. Quick sale possible.
Location
State MA
County Worcester
Area Baldwinville
Zoning R
Direction See Google Maps
Rooms
Basement Full, Walk-Out Access
Primary Bedroom Level Second
Dining Room Flooring - Laminate
Kitchen Flooring - Laminate, Countertops - Stone/Granite/Solid, Countertops - Upgraded
Interior
Heating Central, Baseboard, Propane
Cooling None
Flooring Carpet, Laminate
Appliance Water Heater, Range, Dishwasher, Microwave, Refrigerator, Plumbed For Ice Maker
Laundry Bathroom - 1/4, Electric Dryer Hookup, Washer Hookup, First Floor
Exterior
Exterior Feature Porch, Deck, Rain Gutters, Fenced Yard
Garage Spaces 2.0
Fence Fenced/Enclosed, Fenced
Community Features Park, Walk/Jog Trails, Highway Access, Public School
Utilities Available for Electric Range, for Electric Oven, for Electric Dryer, Washer Hookup, Icemaker Connection
Roof Type Shingle
Total Parking Spaces 4
Garage Yes
Building
Foundation Concrete Perimeter
Sewer Private Sewer
Water Public
Architectural Style Colonial
Others
Senior Community false
Read Less
Want to know what your home might be worth? Contact us for a FREE valuation!

Our team is ready to help you sell your home for the highest possible price ASAP
Bought with Maurissa Thibeault • LAER Realty Partners





