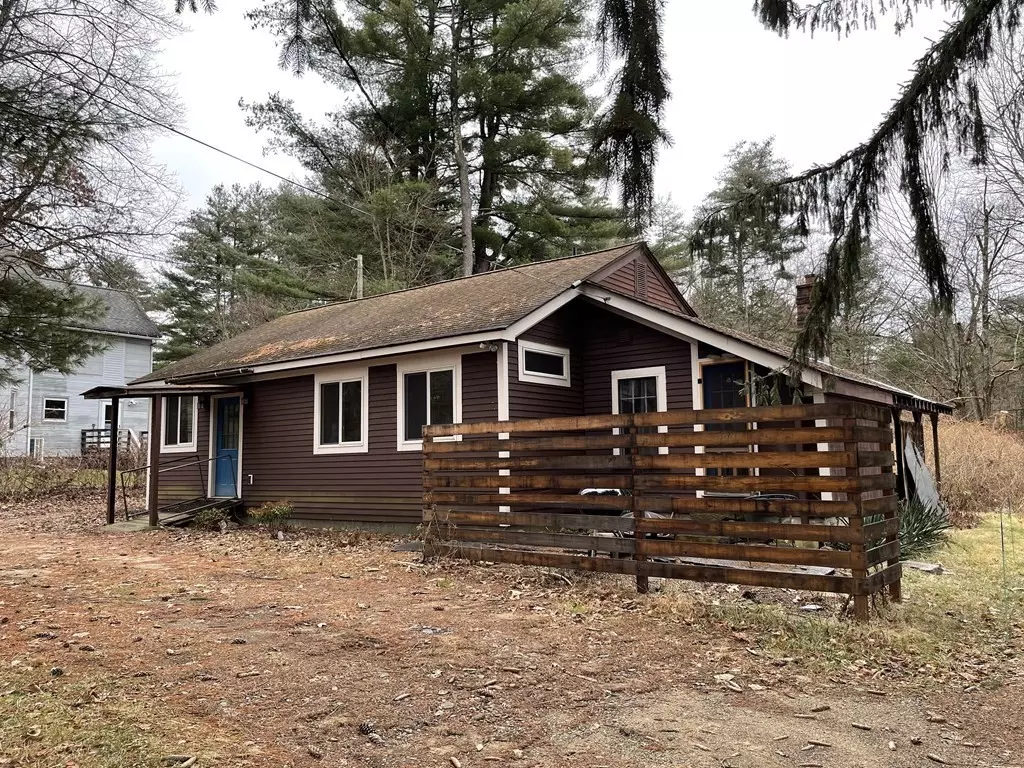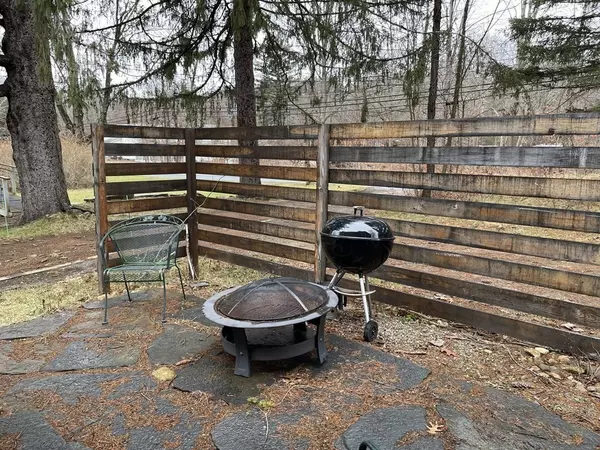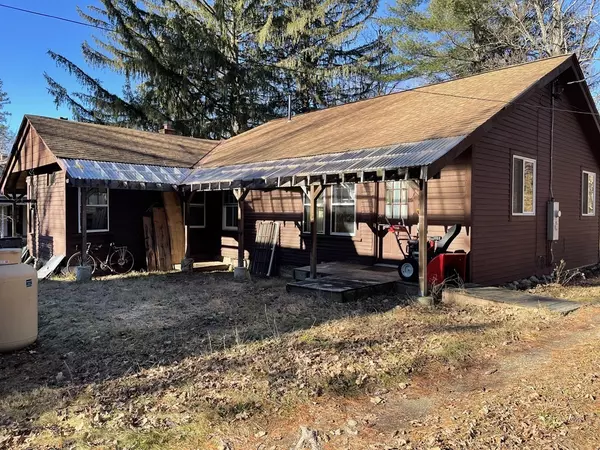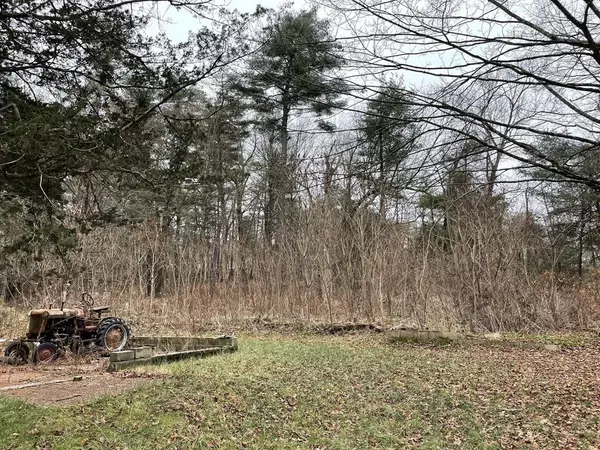$302,000
$285,000
6.0%For more information regarding the value of a property, please contact us for a free consultation.
251-253 Pelham Rd Amherst, MA 01002
3 Beds
2 Baths
1,192 SqFt
Key Details
Sold Price $302,000
Property Type Multi-Family
Sub Type 2 Family - 2 Units Side by Side
Listing Status Sold
Purchase Type For Sale
Square Footage 1,192 sqft
Price per Sqft $253
MLS Listing ID 73190190
Sold Date 03/12/24
Bedrooms 3
Full Baths 2
Year Built 1950
Annual Tax Amount $4,577
Tax Year 2023
Lot Size 0.450 Acres
Acres 0.45
Property Description
Yes, you can have it all with this affordable, well-located property consisting of TWO houses! With a 520 sq.ft. cottage in the back of the property there are plenty of possibilities - rental income, guest house, studio or office space...the list goes on. Situated less than 2 miles from downtown Amherst and nearly across from the Amethyst Brook conservation area, this unique property offers single-level living on a large half-acre lot that's ideal for gardening or just enjoying nature. The main house has front and back patio areas, wood flooring, plenty of storage space, and a second front entrance for a private office if desired. All that's needed are some finishing touches to make it your own little oasis!
Location
State MA
County Hampshire
Zoning RN
Direction Main St. becomes Pelham Rd., approx.1 mi. from intersection of Main & Southeast St., house on right
Rooms
Basement Partial, Bulkhead, Concrete
Interior
Interior Features Ceiling Fan(s), Internet Available - Broadband, Living Room, Dining Room, Kitchen, Mudroom, Office/Den
Heating Hot Water, Oil, Propane
Flooring Wood, Vinyl, Laminate, Hardwood
Appliance Range, Refrigerator, Washer, Dryer, Range Hood
Laundry Washer Hookup
Exterior
Exterior Feature Garden
Community Features Public Transportation, Shopping, Walk/Jog Trails, Conservation Area, Public School, University
Utilities Available for Electric Range, Washer Hookup
Roof Type Shingle
Total Parking Spaces 3
Garage No
Building
Lot Description Easements, Cleared, Level
Story 3
Foundation Concrete Perimeter, Block, Stone, Irregular
Sewer Public Sewer
Water Public
Schools
Elementary Schools Fort River
Middle Schools Amherst Middle
High Schools Amherst High
Others
Senior Community false
Acceptable Financing Contract
Listing Terms Contract
Read Less
Want to know what your home might be worth? Contact us for a FREE valuation!

Our team is ready to help you sell your home for the highest possible price ASAP
Bought with The Aimee Kelly Crew • eXp Realty






