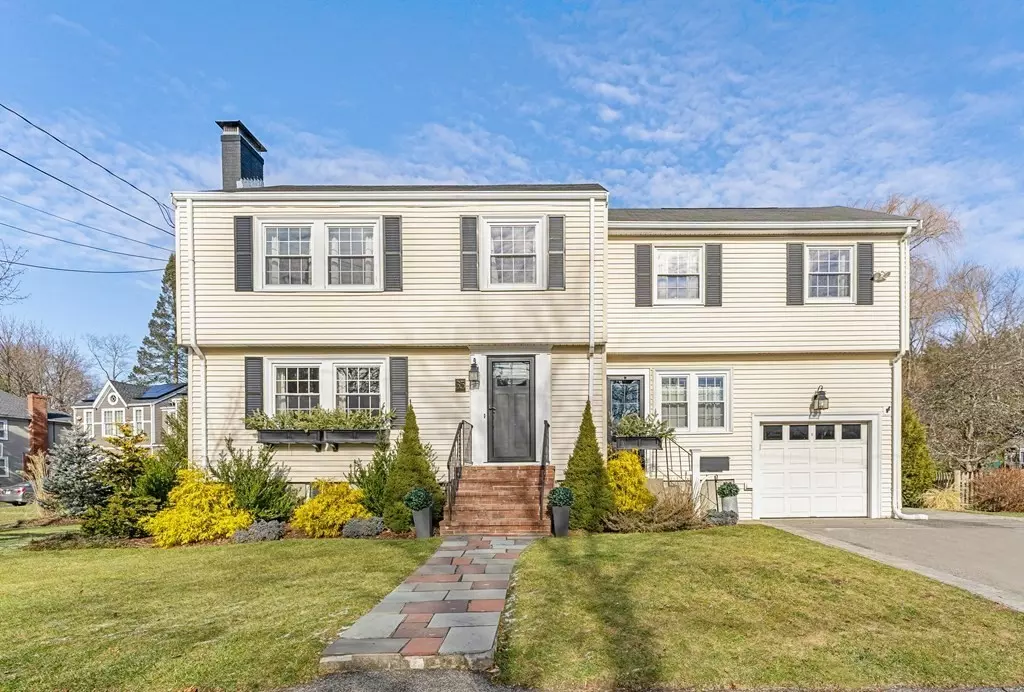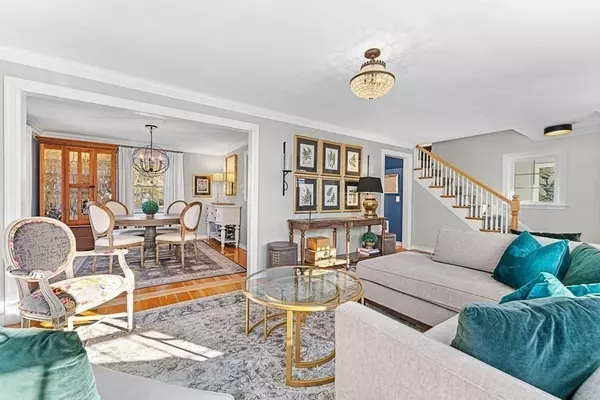$1,605,000
$1,350,000
18.9%For more information regarding the value of a property, please contact us for a free consultation.
35 Howe Road Needham, MA 02492
4 Beds
2.5 Baths
2,666 SqFt
Key Details
Sold Price $1,605,000
Property Type Single Family Home
Sub Type Single Family Residence
Listing Status Sold
Purchase Type For Sale
Square Footage 2,666 sqft
Price per Sqft $602
MLS Listing ID 73194560
Sold Date 03/14/24
Style Colonial,Garrison
Bedrooms 4
Full Baths 2
Half Baths 1
HOA Y/N false
Year Built 1949
Annual Tax Amount $12,752
Tax Year 2023
Lot Size 10,018 Sqft
Acres 0.23
Property Description
Situated in a wonderful neighborhood setting within only a mile of Needham Center, this expanded Garrison Colonial is the home you've been waiting for. Upon entering the main level, there is a FP light filled living rm. which leads to formal dining rm. There's a lovely, efficient & updated chefs kitchen complete w/newer SS appliances. The spacious family rm. addition has a cathedral ceiling & ideal for gatherings & entertaining w/sliders & direct access to deck perfect for relaxing. The second level boasts a main bedroom suite complete w/sitting area & elegant en-suite bath. There are 3 additional bedrooms all w/hardwood floors. The lower level has versatile semi-finished spaces inc; Playroom, office, workshop and huge bonus rm. Many updates to inc; Baths, appliances, painting throughout, patio, closet systems, built-ins, professional landscaping, AC & mini-split. The property is sited on a large level lot & convenient to both Needham & Wellesley shopping, Newman Elem. A real gem!
Location
State MA
County Norfolk
Zoning SRB
Direction Great Plain Ave. (Wellesley end) to North Hill Ave to Howe or GPS
Rooms
Family Room Cathedral Ceiling(s), Ceiling Fan(s), Flooring - Wall to Wall Carpet, High Speed Internet Hookup, Recessed Lighting, Slider
Basement Full, Partially Finished, Interior Entry, Bulkhead
Primary Bedroom Level Second
Dining Room Flooring - Hardwood
Kitchen Flooring - Hardwood, Dining Area, Pantry, Kitchen Island, Remodeled, Stainless Steel Appliances, Gas Stove
Interior
Interior Features Recessed Lighting, Closet, Lighting - Overhead, Play Room, Bonus Room, Home Office, Internet Available - Broadband
Heating Baseboard, Electric Baseboard, Steam, Oil, Ductless, Leased Propane Tank
Cooling Central Air, Ductless
Flooring Tile, Carpet, Hardwood, Flooring - Wall to Wall Carpet
Fireplaces Number 1
Fireplaces Type Living Room
Appliance Water Heater, Range, Dishwasher, Disposal, Microwave, ENERGY STAR Qualified Refrigerator, ENERGY STAR Qualified Dryer, ENERGY STAR Qualified Dishwasher, ENERGY STAR Qualified Washer
Laundry Flooring - Hardwood, Main Level, Electric Dryer Hookup, Washer Hookup, First Floor
Exterior
Exterior Feature Deck, Patio, Storage, Professional Landscaping, Sprinkler System
Garage Spaces 1.0
Community Features Public Transportation, Shopping, Walk/Jog Trails, Medical Facility, Bike Path, House of Worship, Public School, T-Station, University, Sidewalks
Utilities Available for Gas Range, for Electric Oven, for Electric Dryer, Washer Hookup
Roof Type Shingle
Total Parking Spaces 2
Garage Yes
Building
Lot Description Corner Lot, Wooded, Level
Foundation Concrete Perimeter
Sewer Public Sewer
Water Public
Architectural Style Colonial, Garrison
Schools
Elementary Schools Newman
Middle Schools Pollard
High Schools Nhs
Others
Senior Community false
Read Less
Want to know what your home might be worth? Contact us for a FREE valuation!

Our team is ready to help you sell your home for the highest possible price ASAP
Bought with Jeff Groper • Coldwell Banker Realty - Newton




