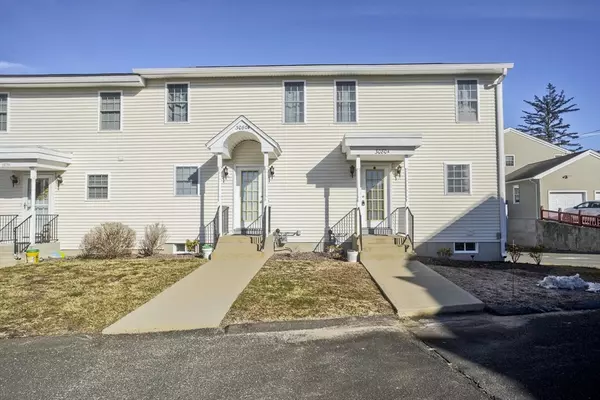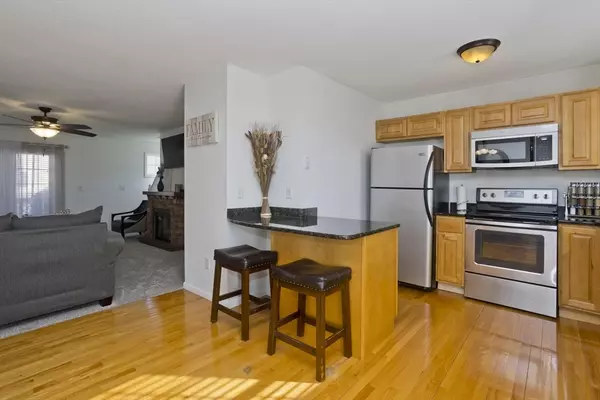$212,000
$209,900
1.0%For more information regarding the value of a property, please contact us for a free consultation.
3080 Main St #A Palmer, MA 01069
2 Beds
1.5 Baths
1,216 SqFt
Key Details
Sold Price $212,000
Property Type Condo
Sub Type Condominium
Listing Status Sold
Purchase Type For Sale
Square Footage 1,216 sqft
Price per Sqft $174
MLS Listing ID 73200924
Sold Date 03/15/24
Bedrooms 2
Full Baths 1
Half Baths 1
HOA Fees $254/mo
HOA Y/N true
Year Built 2008
Annual Tax Amount $3,410
Tax Year 2023
Property Description
Welcome home to this beautiful condo that offers a bright modern day floor plan situated on an end unit. In this town house style unit, inside you will find hardwood flooring with a complete kitchen featuring granite countertops, hardwood cabinets, a peninsula, ss appliances and a separate breakfast/dining area. The living room is quite spacious with newer carpet and a private balcony for some fresh outdoor air. On the first floor you will find an updated bath with tile flooring and granite countertop. The second level of living features two bedrooms and an oversized primary bedroom with a large walk in closet. This unit has ample parking and a private one car garage with opener and separate entrance into the unit . The laundry hook ups are in the basement and has plenty storage space. This unit is a must see, and move in ready!
Location
State MA
County Hampden
Area Bondsville
Direction Rt 181 to Main St or Rt 32 to Thorndike to Main St. pull into the complex its the first bldg on rt.
Rooms
Basement Y
Primary Bedroom Level Second
Kitchen Flooring - Wood, Countertops - Stone/Granite/Solid, Breakfast Bar / Nook, Open Floorplan
Interior
Heating Forced Air, Natural Gas
Cooling Central Air
Flooring Carpet, Hardwood
Appliance Range, Dishwasher, Refrigerator
Laundry In Basement, In Unit, Electric Dryer Hookup, Washer Hookup
Exterior
Exterior Feature Balcony
Garage Spaces 1.0
Utilities Available for Electric Range, for Electric Dryer, Washer Hookup
Waterfront false
Roof Type Shingle
Total Parking Spaces 2
Garage Yes
Building
Story 2
Sewer Public Sewer
Water Public
Schools
Elementary Schools Old Mill
Middle Schools Converse
High Schools Phs-Pathfinder
Others
Pets Allowed Yes w/ Restrictions
Senior Community false
Read Less
Want to know what your home might be worth? Contact us for a FREE valuation!

Our team is ready to help you sell your home for the highest possible price ASAP
Bought with Jeremy Curtis • Keller Williams Realty






