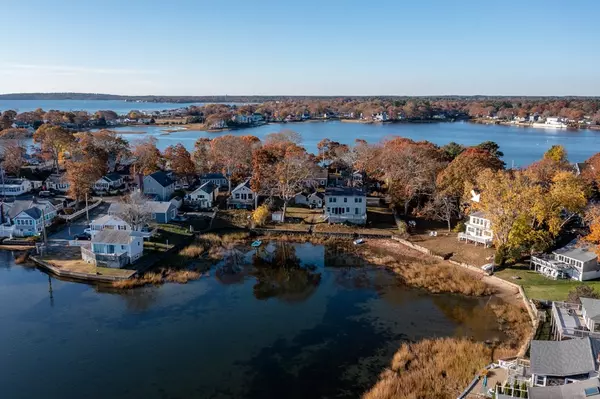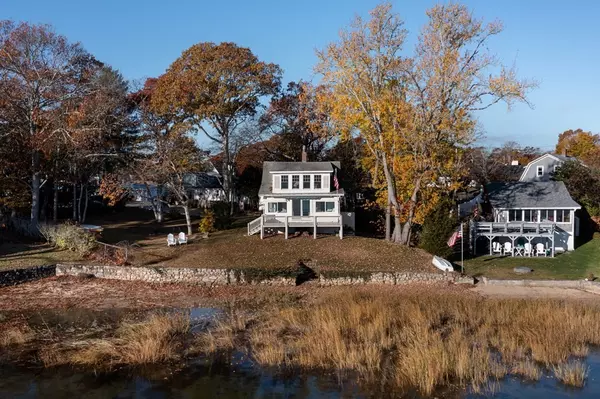$750,000
$774,000
3.1%For more information regarding the value of a property, please contact us for a free consultation.
46 Pinehurst Dr Wareham, MA 02571
3 Beds
2 Baths
1,329 SqFt
Key Details
Sold Price $750,000
Property Type Single Family Home
Sub Type Single Family Residence
Listing Status Sold
Purchase Type For Sale
Square Footage 1,329 sqft
Price per Sqft $564
MLS Listing ID 73180097
Sold Date 03/19/24
Style Cape
Bedrooms 3
Full Baths 2
HOA Y/N true
Year Built 1960
Annual Tax Amount $4,716
Tax Year 2023
Lot Size 0.350 Acres
Acres 0.35
Property Description
Make new memories in your fully renovated waterfront home located at Pinehurst Beach w/ quick access to Buzzards Bay. This property was gutted and fully updated with new Andersen windows and doors throughout; a beautiful kitchen w/ white shaker cabinets, quartz counters and stainless appliances; 2 new full baths w/ laundry; a new furnace and hot water heater; new electrical service and wiring throughout; exposed beams, refinished hardwood floors and new laminate floors in some rooms, new insulation/walls/ceilings; updated fixtures; a gas fireplace in the living room; and a cozy sunporch that opens to an expansive deck on the water side, ideal for morning coffee and watching the sun rise. A near half-acre lot offers plenty of room for cookouts and yard games, nights by the fire-pit, and direct water access for boating and swimming. Move right in without any worry of time-consuming projects. This house has been finished for you. History of excellent rental income.
Location
State MA
County Plymouth
Area Pinehurst Beach
Zoning R30
Direction Warr Ave to Pinehurst. Please note Pinehurst is a one way.
Rooms
Basement Full, Concrete
Primary Bedroom Level Second
Dining Room Beamed Ceilings, Flooring - Laminate, Open Floorplan, Remodeled, Wainscoting, Lighting - Overhead, Beadboard
Kitchen Beamed Ceilings, Flooring - Laminate, Countertops - Stone/Granite/Solid, Countertops - Upgraded, Cabinets - Upgraded, Exterior Access, Open Floorplan, Remodeled, Stainless Steel Appliances, Gas Stove, Lighting - Overhead
Interior
Interior Features Ceiling Fan(s), Closet/Cabinets - Custom Built, Open Floorplan, Slider, Lighting - Overhead, Beadboard, Sun Room
Heating Baseboard, Natural Gas, Ductless
Cooling Wall Unit(s), Ductless
Flooring Laminate, Hardwood
Fireplaces Number 1
Fireplaces Type Living Room
Appliance Electric Water Heater, Range, Dishwasher, Refrigerator, Washer, Dryer
Laundry Second Floor, Electric Dryer Hookup, Washer Hookup
Exterior
Exterior Feature Porch - Enclosed, Deck, Rain Gutters, Garden, Outdoor Shower
Community Features Park, Walk/Jog Trails, Golf, Medical Facility, Conservation Area, Highway Access, House of Worship, Marina, Private School, Public School
Utilities Available for Gas Range, for Electric Dryer, Washer Hookup
Waterfront Description Waterfront,Beach Front,River,0 to 1/10 Mile To Beach
View Y/N Yes
View Scenic View(s)
Roof Type Shingle
Total Parking Spaces 8
Garage No
Building
Lot Description Flood Plain
Foundation Block
Sewer Public Sewer
Water Public
Others
Senior Community false
Acceptable Financing Contract
Listing Terms Contract
Read Less
Want to know what your home might be worth? Contact us for a FREE valuation!

Our team is ready to help you sell your home for the highest possible price ASAP
Bought with Beth Van der Veer • Conway - Mattapoisett






