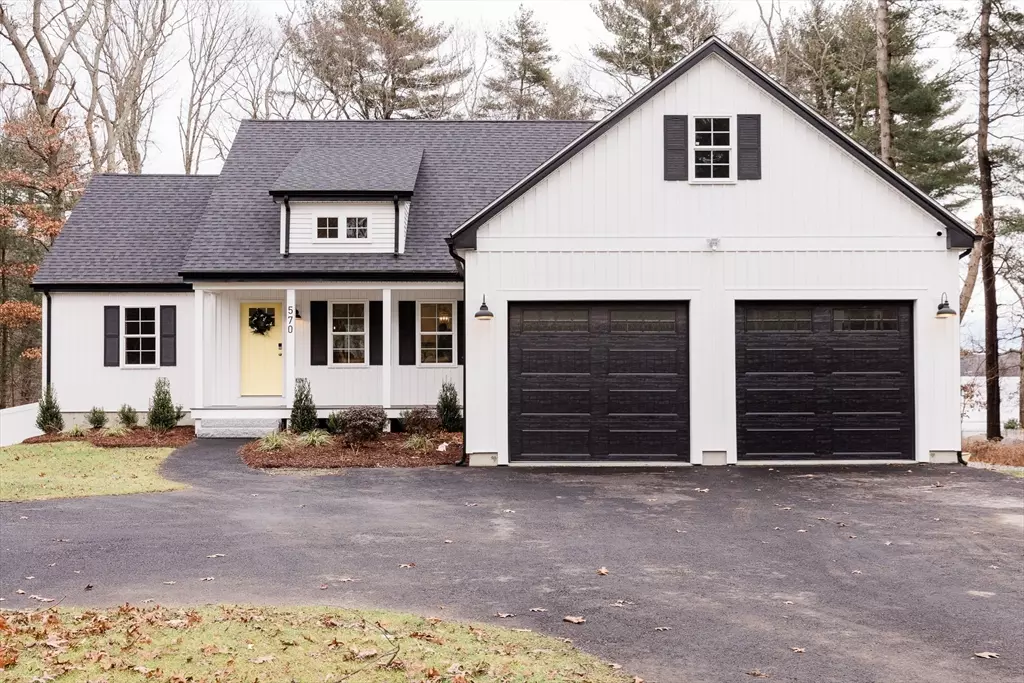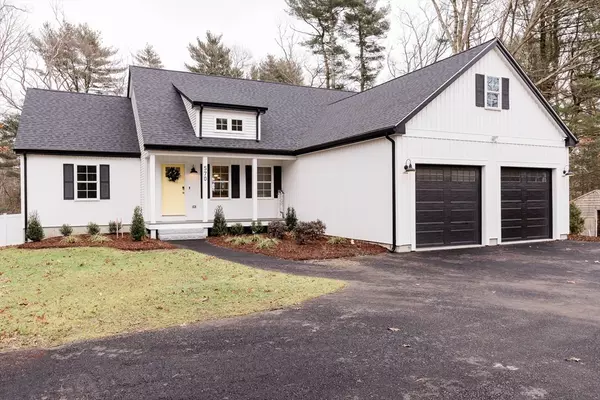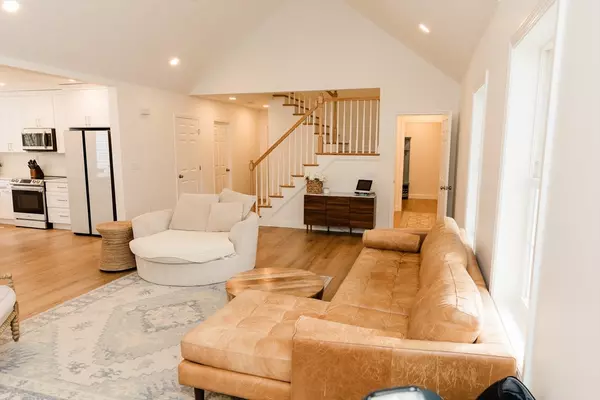$830,000
$850,000
2.4%For more information regarding the value of a property, please contact us for a free consultation.
570 Elm Street East Raynham, MA 02767
4 Beds
3 Baths
2,200 SqFt
Key Details
Sold Price $830,000
Property Type Single Family Home
Sub Type Single Family Residence
Listing Status Sold
Purchase Type For Sale
Square Footage 2,200 sqft
Price per Sqft $377
MLS Listing ID 73197864
Sold Date 03/19/24
Style Cape,Farmhouse
Bedrooms 4
Full Baths 3
HOA Y/N false
Year Built 2023
Annual Tax Amount $9,822
Tax Year 2024
Lot Size 2.470 Acres
Acres 2.47
Property Description
Beautiful like new construction farmhouse sitting on a 2.47 acre lot overlooking Lake Nippenicket! Sit and relax on your 16 by 16 deck with a water view of "The Nip" or launch your kayak from the approximate 30 feet of lake frontage! As you enter from the covered porch you will love the vaulted ceiling living room which opens to the beautiful white kitchen with quartz countertops, large island and glass white Bespoke appliances. This four bedroom home has two primary bedrooms, one on each floor, with two additional bedrooms located on the first floor. The second floor master suite has a walk in closet, tile shower, double vanity and quartz countertops. The 1600 square foot walk out unfinished basement with rough plumbing offers potential in-law space or a place for your active family to gather. This home also features a spacious pantry, mudroom, fence-enclosed yard and a two car garage! Don't miss out!
Location
State MA
County Bristol
Zoning RES
Direction Rt. 104 tor Rt 138 o Elm Street East
Rooms
Basement Full, Walk-Out Access, Interior Entry
Primary Bedroom Level Second
Dining Room Flooring - Vinyl, Open Floorplan
Kitchen Flooring - Vinyl, Countertops - Upgraded, Kitchen Island, Cabinets - Upgraded, Deck - Exterior, Open Floorplan, Recessed Lighting, Slider, Lighting - Pendant
Interior
Interior Features Pantry, Storage
Heating Forced Air, Heat Pump, Electric
Cooling Central Air
Flooring Flooring - Vinyl
Appliance Electric Water Heater, Water Heater, Range, Dishwasher, Disposal, Microwave, Refrigerator, Plumbed For Ice Maker
Laundry Flooring - Vinyl, Electric Dryer Hookup, First Floor, Washer Hookup
Exterior
Exterior Feature Porch, Deck - Composite, Professional Landscaping, Fenced Yard
Garage Spaces 2.0
Fence Fenced/Enclosed, Fenced
Community Features Golf, Highway Access, Public School
Utilities Available for Electric Range, for Electric Dryer, Washer Hookup, Icemaker Connection
Waterfront Description Waterfront,Lake
View Y/N Yes
View Scenic View(s)
Roof Type Shingle
Total Parking Spaces 4
Garage Yes
Building
Lot Description Wooded
Foundation Concrete Perimeter
Sewer Public Sewer
Water Public
Others
Senior Community false
Read Less
Want to know what your home might be worth? Contact us for a FREE valuation!

Our team is ready to help you sell your home for the highest possible price ASAP
Bought with Barrie Naji • Coldwell Banker Realty - Canton






