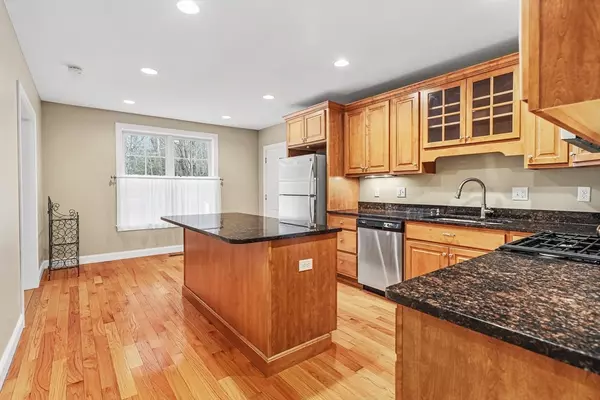$780,000
$775,000
0.6%For more information regarding the value of a property, please contact us for a free consultation.
20 Cherry Blossom Way #49 Hanover, MA 02339
2 Beds
2.5 Baths
2,258 SqFt
Key Details
Sold Price $780,000
Property Type Condo
Sub Type Condominium
Listing Status Sold
Purchase Type For Sale
Square Footage 2,258 sqft
Price per Sqft $345
MLS Listing ID 73200738
Sold Date 03/20/24
Bedrooms 2
Full Baths 2
Half Baths 1
HOA Fees $571/mo
HOA Y/N true
Year Built 2011
Annual Tax Amount $8,456
Tax Year 2023
Property Description
This meticulous condo is nestled in the Elms, Hanover’s most sought-after 55+ community. Embrace easy living in this 2 bedroom, 2.5 bathroom condo spanning 2,258 square feet. Cherry wood kitchen with granite countertops, kitchen island and stainless steel appliances. Soaring cathedral ceilings in both the living & dining room with gas fireplace. A bonus sunroom looking out to the private deck, patio & quiet woodlands. The first-floor primary suite boasts a large bathroom with a step-in shower and whirlpool tub. Upstairs you will find a den/office area which leads into a spacious en-suite bedroom. Plenty of closets and additional storage space in the large basement. Additional perks are the new furnace, 1 car garage, and the proximity to routes 3 & 53. This is an opportunity not to be missed!
Location
State MA
County Plymouth
Zoning Res
Direction Main Street to American Elm to Cherry Blossom Way
Rooms
Basement Y
Primary Bedroom Level First
Dining Room Flooring - Hardwood, Exterior Access
Kitchen Flooring - Hardwood, Flooring - Stone/Ceramic Tile, Kitchen Island, Recessed Lighting, Stainless Steel Appliances, Gas Stove
Interior
Interior Features Walk-In Closet(s), Recessed Lighting, Den, Sun Room
Heating Natural Gas
Cooling Central Air
Flooring Carpet, Hardwood, Flooring - Wall to Wall Carpet, Flooring - Hardwood
Fireplaces Number 1
Fireplaces Type Living Room
Laundry Bathroom - Half, Flooring - Stone/Ceramic Tile, First Floor
Exterior
Exterior Feature Balcony / Deck, Porch, Patio
Garage Spaces 1.0
Community Features Public Transportation, Shopping, Park, Walk/Jog Trails, Medical Facility, Conservation Area, Highway Access, House of Worship, Adult Community
Roof Type Shingle
Total Parking Spaces 2
Garage Yes
Building
Story 2
Sewer Private Sewer
Water Public
Others
Senior Community true
Read Less
Want to know what your home might be worth? Contact us for a FREE valuation!

Our team is ready to help you sell your home for the highest possible price ASAP
Bought with Christine Daley • William Raveis R.E. & Home Services






