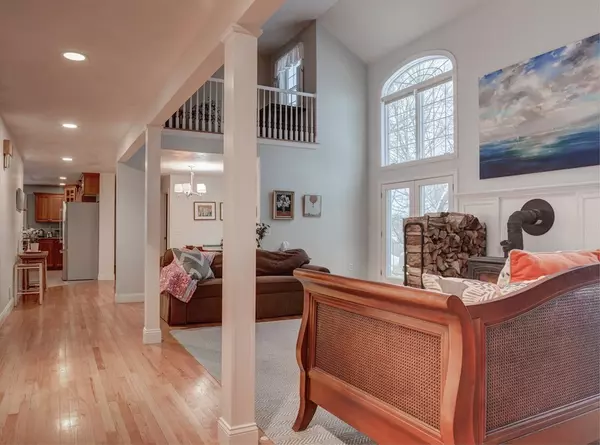$980,000
$950,000
3.2%For more information regarding the value of a property, please contact us for a free consultation.
49 Owen Dr Amherst, MA 01002
5 Beds
3.5 Baths
3,937 SqFt
Key Details
Sold Price $980,000
Property Type Single Family Home
Sub Type Single Family Residence
Listing Status Sold
Purchase Type For Sale
Square Footage 3,937 sqft
Price per Sqft $248
MLS Listing ID 73194783
Sold Date 03/19/24
Style Colonial
Bedrooms 5
Full Baths 3
Half Baths 1
HOA Y/N false
Year Built 2003
Annual Tax Amount $19,102
Tax Year 2024
Lot Size 0.600 Acres
Acres 0.6
Property Description
49 Owen Drive offers a perfect blend of luxury and functionality. Warmth and efficiency are at the heart of this home, featuring a Bosch Greenstar combination heat/hot water boiler installed in 2021. The property is equipped with 24 owned solar panels that not only reduce energy costs but also aligns with environmentally conscious living. The wood-burning stove in the great room is a focal point that radiates both style and warmth. Practicality meets convenience with a first-floor guest bedroom, bathroom and office. Embrace culinary delights in the kitchen with gleaming cherry cabinets and large breakfast area. Efficiency extends to the second floor, where you will find a dedicated laundry room streamlining your daily routine, four bedrooms and a family/exercise room with a mini-split. Enjoy the western sunsets by the heated inground saltwater swimming pool with automatic pool cover. The freshly painted interior showcases a well-maintained atmosphere. Welcome home!
Location
State MA
County Hampshire
Zoning Res
Direction East Pleasant Street to Owen Drive, at the end of the cul-de-sac.
Rooms
Family Room Ceiling Fan(s), Flooring - Hardwood
Basement Full, Interior Entry, Bulkhead, Concrete
Primary Bedroom Level Second
Dining Room Flooring - Hardwood
Kitchen Flooring - Stone/Ceramic Tile, Window(s) - Bay/Bow/Box, Countertops - Stone/Granite/Solid, Kitchen Island, Breakfast Bar / Nook, Cabinets - Upgraded, Exterior Access, Open Floorplan, Recessed Lighting, Stainless Steel Appliances
Interior
Interior Features Bathroom - Half, Bathroom, Bonus Room, Mud Room, Home Office
Heating Central, Natural Gas, Hydro Air, Wood Stove, Ductless
Cooling Central Air, Ductless
Flooring Wood, Tile, Flooring - Stone/Ceramic Tile, Flooring - Hardwood
Fireplaces Number 1
Appliance Gas Water Heater, Tankless Water Heater, Disposal, Refrigerator, ENERGY STAR Qualified Dryer, ENERGY STAR Qualified Dishwasher, ENERGY STAR Qualified Washer, Vacuum System, Range Hood, Range, Oven
Laundry Flooring - Stone/Ceramic Tile, Second Floor
Exterior
Exterior Feature Porch, Deck, Patio, Pool - Inground Heated, Rain Gutters, Professional Landscaping, Screens, Fenced Yard
Garage Spaces 2.0
Fence Fenced/Enclosed, Fenced
Pool Pool - Inground Heated
Community Features Public Transportation, Shopping, Pool, Walk/Jog Trails, Stable(s), Golf, Medical Facility, Laundromat, Bike Path, Conservation Area, House of Worship, Private School, Public School, University
Utilities Available for Electric Range
View Y/N Yes
View Scenic View(s)
Roof Type Shingle,Metal
Total Parking Spaces 2
Garage Yes
Private Pool true
Building
Lot Description Cul-De-Sac
Foundation Concrete Perimeter
Sewer Public Sewer
Water Public
Schools
Elementary Schools Wildwood
Middle Schools Arms
High Schools Arhs
Others
Senior Community false
Read Less
Want to know what your home might be worth? Contact us for a FREE valuation!

Our team is ready to help you sell your home for the highest possible price ASAP
Bought with Christine Lau • 5 College REALTORS®






