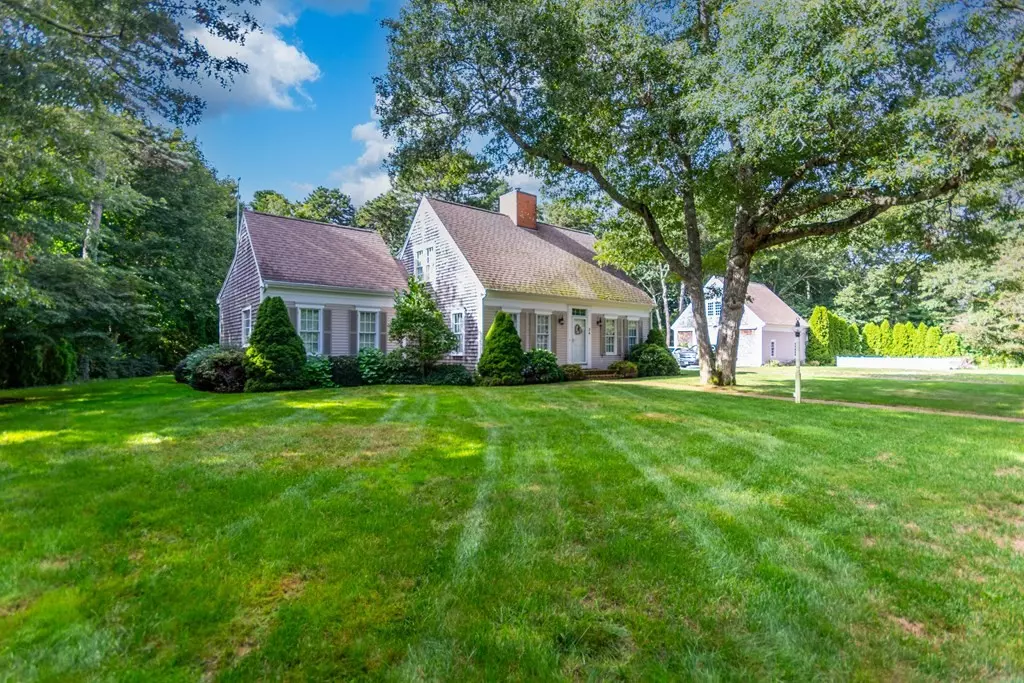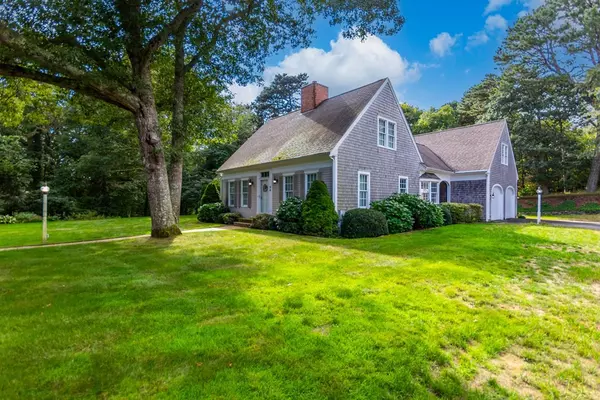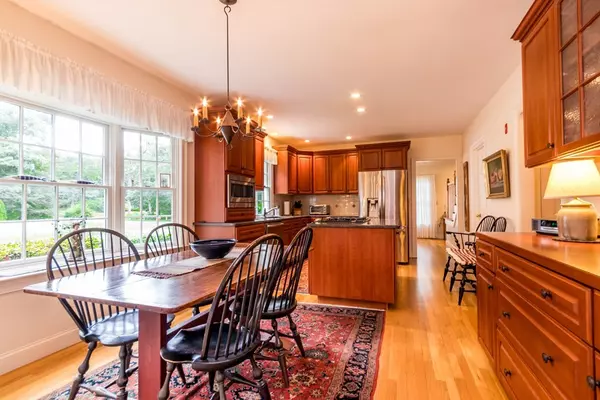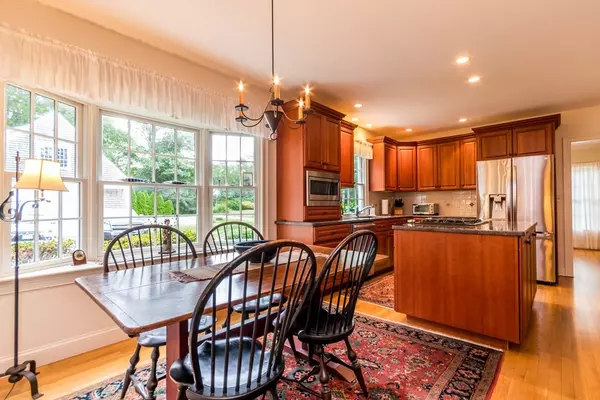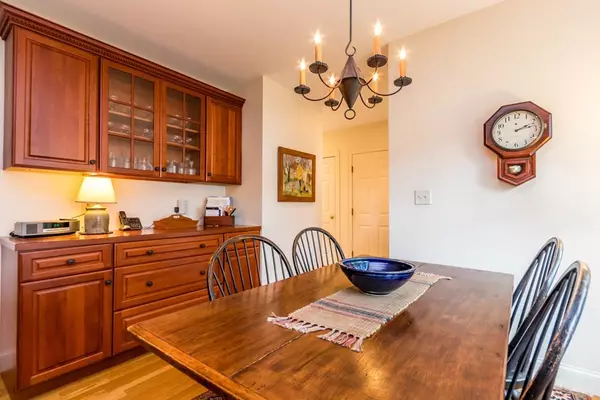$1,212,500
$1,299,000
6.7%For more information regarding the value of a property, please contact us for a free consultation.
34 Duck Pond Rd Dennis, MA 02660
3 Beds
2.5 Baths
2,764 SqFt
Key Details
Sold Price $1,212,500
Property Type Single Family Home
Sub Type Single Family Residence
Listing Status Sold
Purchase Type For Sale
Square Footage 2,764 sqft
Price per Sqft $438
MLS Listing ID 73161890
Sold Date 03/22/24
Style Cape
Bedrooms 3
Full Baths 2
Half Baths 1
HOA Y/N false
Year Built 2004
Annual Tax Amount $5,433
Tax Year 2023
Lot Size 1.110 Acres
Acres 1.11
Property Description
Priced below assessed value! This beautifully situated on just over an acre iwell maintained 2,700+ sq. ft. Cape with 2 car garage & a detached barn with second floor for extra storage, workshop etc. Large open kitchen/dining with custom cabinetry, Bay window, granite countertops, stainless appliances, recessed lighting & custom built-ins for entertaining which leads into the separate dining room. Front to back living room featuring a gas fireplace, custom built-ins & French door to patio overlooking the private backyard. 1st floor primary en-suite with walk-in closet, French door to patio, full bath with double vanity & jacuzzi tub. 1st floor laundry & half bath. Upstairs you will find two additional bedrooms, one with a shared full bath. Over the garage is a large home office that would also make a great family room. Wood floors throughout. Central air & gas heat. Buyers/Buyers agent to verify all information contained herein.
Location
State MA
County Barnstable
Zoning 101
Direction Route 134 South towards Route 28. Slight right onto Duck Pond Rd.
Rooms
Basement Full, Interior Entry, Bulkhead
Primary Bedroom Level Main, First
Dining Room Flooring - Wood
Kitchen Flooring - Wood, Window(s) - Bay/Bow/Box, Dining Area, Pantry, Countertops - Stone/Granite/Solid, Kitchen Island, Recessed Lighting, Stainless Steel Appliances, Gas Stove
Interior
Interior Features Closet, Recessed Lighting, Home Office
Heating Forced Air, Natural Gas
Cooling Central Air
Flooring Wood, Tile, Carpet, Flooring - Wall to Wall Carpet
Fireplaces Number 1
Fireplaces Type Living Room
Appliance Gas Water Heater, Water Heater, Range, Dishwasher, Microwave, Refrigerator
Laundry First Floor, Washer Hookup
Exterior
Exterior Feature Patio, Rain Gutters, Decorative Lighting
Garage Spaces 3.0
Community Features Shopping, Golf, Medical Facility, Bike Path, Highway Access, House of Worship
Utilities Available for Gas Range, Washer Hookup
Roof Type Shingle
Total Parking Spaces 8
Garage Yes
Building
Lot Description Wooded, Cleared
Foundation Concrete Perimeter
Sewer Private Sewer
Water Public
Architectural Style Cape
Others
Senior Community false
Acceptable Financing Contract
Listing Terms Contract
Read Less
Want to know what your home might be worth? Contact us for a FREE valuation!

Our team is ready to help you sell your home for the highest possible price ASAP
Bought with Brian Allen • Keller Williams Realty

