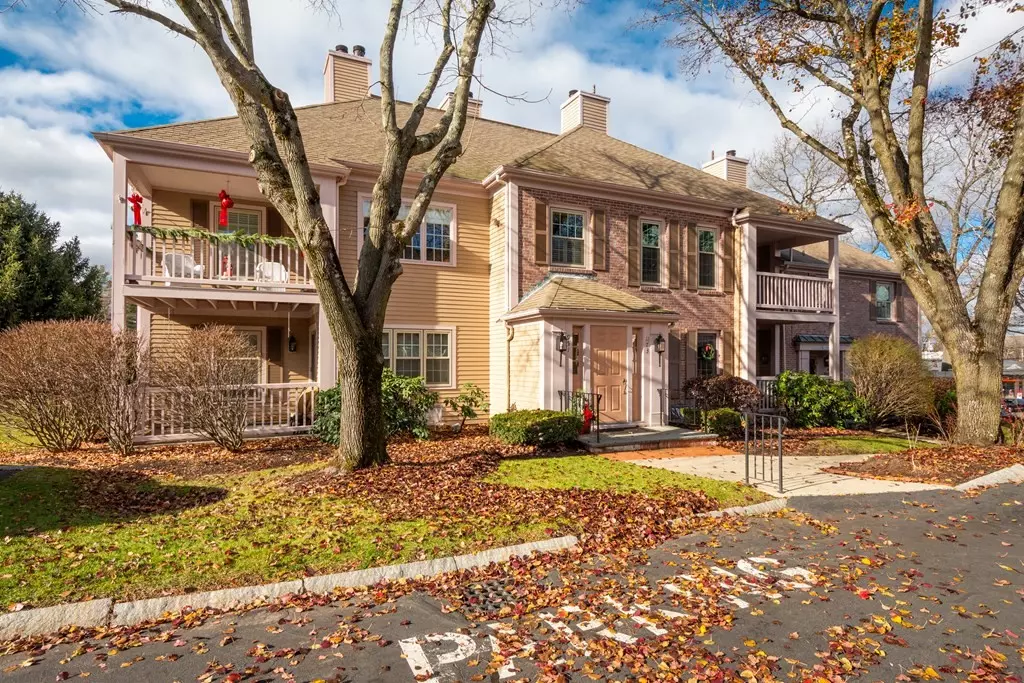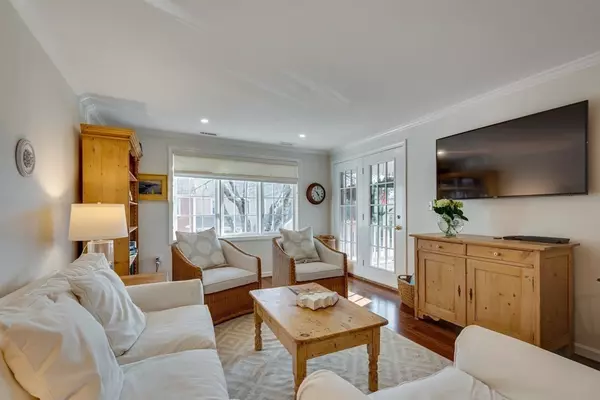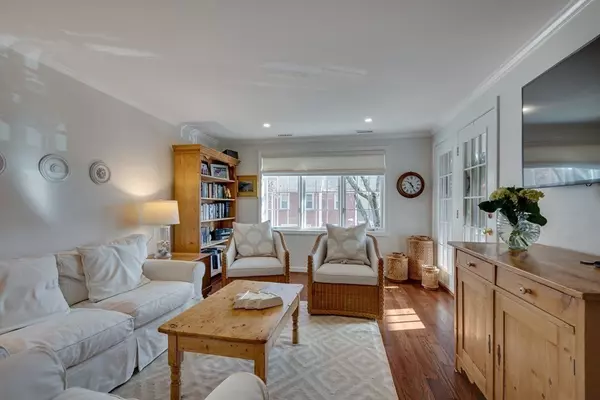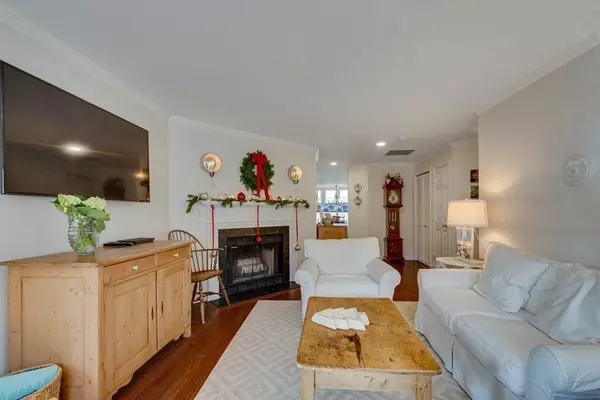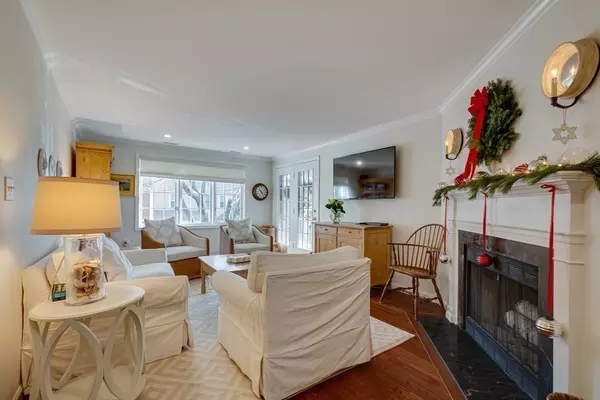$790,000
$799,000
1.1%For more information regarding the value of a property, please contact us for a free consultation.
9 Highland Ct #9 Needham, MA 02492
2 Beds
2 Baths
1,215 SqFt
Key Details
Sold Price $790,000
Property Type Condo
Sub Type Condominium
Listing Status Sold
Purchase Type For Sale
Square Footage 1,215 sqft
Price per Sqft $650
MLS Listing ID 73185437
Sold Date 03/28/24
Bedrooms 2
Full Baths 2
HOA Fees $575/mo
HOA Y/N true
Year Built 1983
Annual Tax Amount $7,960
Tax Year 2023
Property Description
Much sought after condo at "The Highlands" Located in the Center of Town with easy access to all that Needham has to offer! This sunny, bright and beautiful one level condo has been fully and tastefully renovated and is in perfect, move in condition! The Living Room is large with a Triple window, newly installed hardwood floors and a lovely wood burning fireplace. French doors let in tons of natural light and lead to a private porch for alfresco dining in the warm weather. The Kitchen has been beautifully updated with granite counters, stainless steel appliances, recessed lighting and fresh white cabinets, Dining area is spacious with a triple window and new skylights. Both bedrooms are generous in size Master has a private full bath and double closets. This condo is in fabulous condition with many recent updates. (see attachment for list of updates). Easy to show! Sorry, NO PETS and NO SMOKING!
Location
State MA
County Norfolk
Zoning AP1
Direction Oakland Avenue to Highland Court
Rooms
Basement N
Dining Room Skylight, Flooring - Hardwood, Window(s) - Picture, Remodeled, Lighting - Overhead
Kitchen Closet/Cabinets - Custom Built, Flooring - Hardwood, Dining Area, Countertops - Stone/Granite/Solid, Countertops - Upgraded, Kitchen Island, Cabinets - Upgraded, Cable Hookup, Recessed Lighting, Remodeled, Stainless Steel Appliances
Interior
Interior Features Internet Available - Broadband, High Speed Internet
Heating Heat Pump, Electric
Cooling Central Air
Flooring Wood, Tile
Fireplaces Number 1
Fireplaces Type Living Room
Appliance Range, Dishwasher, Disposal, Microwave, Refrigerator, Washer, Dryer
Laundry Closet/Cabinets - Custom Built, First Floor, In Unit
Exterior
Exterior Feature Porch
Community Features Public Transportation, Shopping, Pool, Tennis Court(s), Park, Walk/Jog Trails, Golf, Medical Facility, Bike Path, Conservation Area, Highway Access, House of Worship, Private School, Public School, T-Station, University
Utilities Available for Electric Range
Roof Type Shingle
Total Parking Spaces 1
Garage No
Building
Story 1
Sewer Public Sewer
Water Public, Individual Meter
Others
Pets Allowed No
Senior Community false
Read Less
Want to know what your home might be worth? Contact us for a FREE valuation!

Our team is ready to help you sell your home for the highest possible price ASAP
Bought with Cristina Coppola • Lamacchia Realty, Inc.

