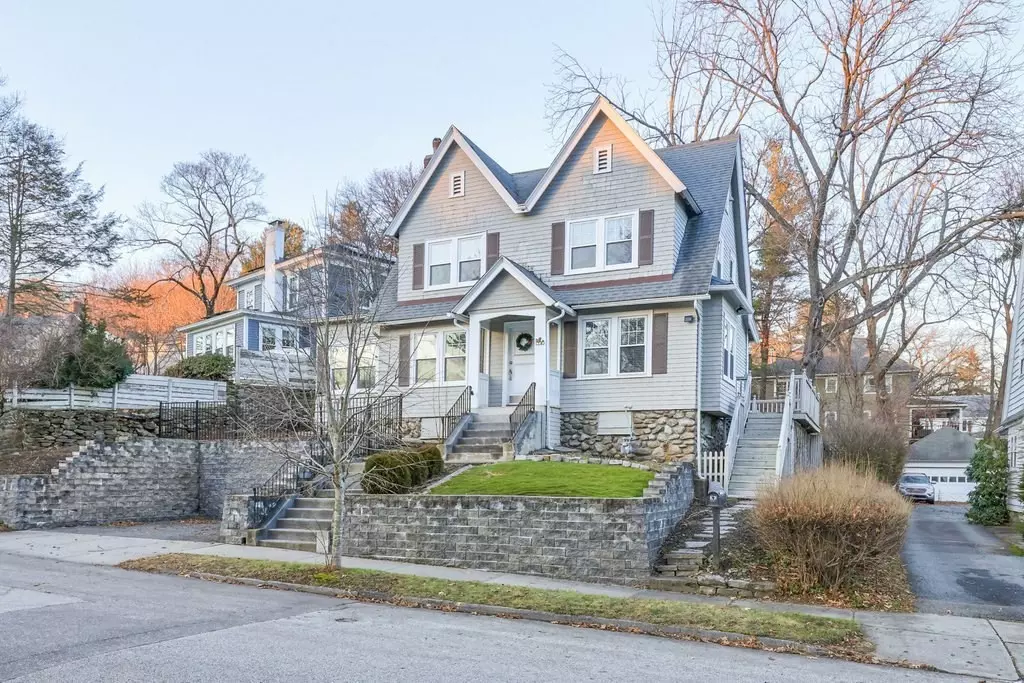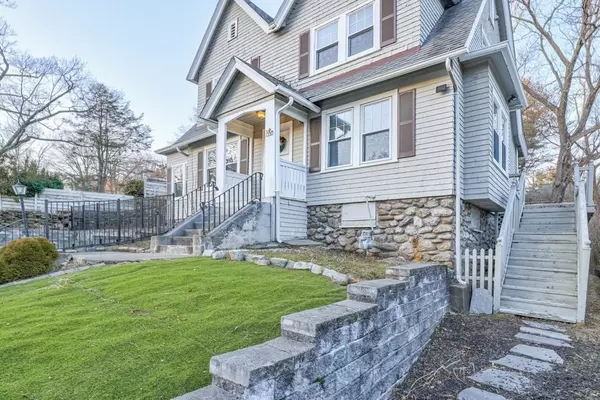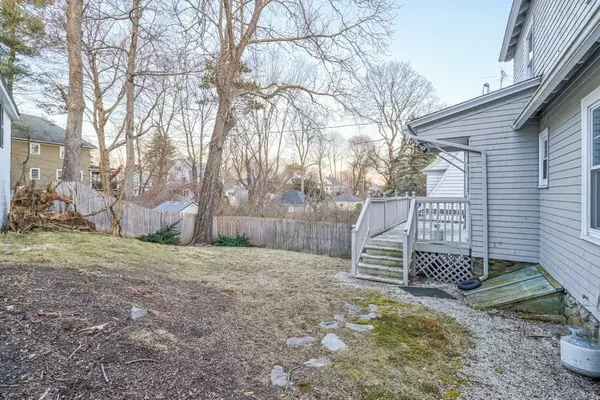$518,000
$509,900
1.6%For more information regarding the value of a property, please contact us for a free consultation.
74 Berwick St Worcester, MA 01602
3 Beds
1.5 Baths
1,820 SqFt
Key Details
Sold Price $518,000
Property Type Single Family Home
Sub Type Single Family Residence
Listing Status Sold
Purchase Type For Sale
Square Footage 1,820 sqft
Price per Sqft $284
MLS Listing ID 73189008
Sold Date 03/27/24
Style Colonial
Bedrooms 3
Full Baths 1
Half Baths 1
HOA Y/N false
Year Built 1913
Annual Tax Amount $6,182
Tax Year 2023
Lot Size 5,227 Sqft
Acres 0.12
Property Description
Welcome to beautiful 74 Berwick St. Located in the Tatnuck area of Worcester on a lovely side street, this home offers tons. The first floor offers all hardwood flooring, livingroom with wood burning fireplace and custom book shelving, a dining room that offer lots of natural light and a window seat with storage, a cozy sun room that would be a great home office, and a nice updated kitchen with stainless steel appliances, gas cooking, and a kitchen island. The second floor offers 3 bedrooms all with hardwood flooring, a large full bathroom, and a large walk-in storage closet. Large full basement offers tons of storage. The exterior features off street parking, a large deck for entertaining and a smaller enclosed backyard that is easy to maintain. This house is turn key and needs nothing. Wont last!!!
Location
State MA
County Worcester
Zoning RS-10
Direction Off flagg st. google maps
Rooms
Basement Full, Unfinished
Primary Bedroom Level Second
Dining Room Flooring - Hardwood, Exterior Access, Lighting - Overhead
Kitchen Bathroom - Half, Flooring - Hardwood, Dining Area, Countertops - Stone/Granite/Solid, Countertops - Upgraded, Kitchen Island, Cabinets - Upgraded, Deck - Exterior, Exterior Access, Lighting - Overhead
Interior
Interior Features Lighting - Overhead, Sun Room
Heating Steam, Natural Gas
Cooling None
Flooring Tile, Hardwood, Flooring - Hardwood
Fireplaces Number 1
Fireplaces Type Living Room
Appliance Gas Water Heater, Range, Dishwasher, Microwave, Washer, Dryer, Plumbed For Ice Maker
Laundry In Basement, Washer Hookup
Exterior
Exterior Feature Deck - Wood, Patio, Garden
Community Features Public Transportation, Shopping
Utilities Available for Gas Range, Washer Hookup, Icemaker Connection
Roof Type Shingle
Total Parking Spaces 2
Garage No
Building
Foundation Stone
Sewer Public Sewer
Water Public
Architectural Style Colonial
Others
Senior Community false
Read Less
Want to know what your home might be worth? Contact us for a FREE valuation!

Our team is ready to help you sell your home for the highest possible price ASAP
Bought with Robin Doherty • Keller Williams Realty Boston Northwest





