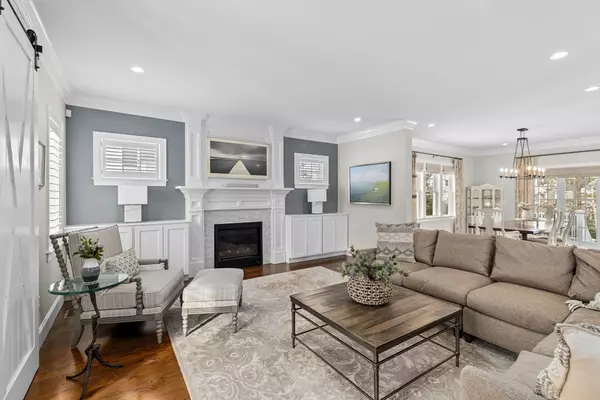$1,500,000
$1,499,000
0.1%For more information regarding the value of a property, please contact us for a free consultation.
9 Horseshoe Ln Marshfield, MA 02050
4 Beds
3.5 Baths
3,641 SqFt
Key Details
Sold Price $1,500,000
Property Type Single Family Home
Sub Type Single Family Residence
Listing Status Sold
Purchase Type For Sale
Square Footage 3,641 sqft
Price per Sqft $411
Subdivision Horseshoe Farm
MLS Listing ID 73196303
Sold Date 04/01/24
Style Colonial,Shingle
Bedrooms 4
Full Baths 3
Half Baths 1
HOA Fees $110/mo
HOA Y/N true
Year Built 2018
Annual Tax Amount $14,564
Tax Year 2024
Lot Size 0.500 Acres
Acres 0.5
Property Description
Custom built Nantucket Shingle style colonial situated in premier Marshfield Hills cul-de-sac neighborhood! A sunlit open floor plan captures the essence of casual coastal living, seamlessly blending style & comfort. Enter the heart of the home where a pristine white kitchen boasts quartz countertops, high end appliances & a spacious island. The culinary haven opens to both the dining area & roomy living room featuring a gas fireplace surrounded by beautiful millwork. Enjoy the convenience of a private home office adorned with sliding barn doors. A breathtaking 3-story staircase with oversized windows & wainscoating allows a seamless flow to the 2nd floor & lower level. Cathedral primary suite offers 2 large walk-in closets & spa-like bath with oversized double shower & soaking tub. Entertain in style in the walk-out lower level game room equipped with a dry bar, electric fireplace & full bath. Private backyard oasis complete with uplighting, stone fire-pit, deck & bluestone patio.
Location
State MA
County Plymouth
Area Marshfield Hills
Zoning R-1
Direction Spring Street to Horseshoe Lane
Rooms
Basement Full, Partially Finished, Walk-Out Access
Primary Bedroom Level Second
Dining Room Flooring - Hardwood, Deck - Exterior, Open Floorplan, Recessed Lighting, Crown Molding
Kitchen Closet/Cabinets - Custom Built, Flooring - Hardwood, Dining Area, Countertops - Stone/Granite/Solid, Kitchen Island, Open Floorplan, Recessed Lighting, Stainless Steel Appliances, Lighting - Pendant, Crown Molding
Interior
Interior Features Closet/Cabinets - Custom Built, Recessed Lighting, Closet, Crown Molding, Bathroom - 3/4, Bathroom - Tiled With Shower Stall, Countertops - Stone/Granite/Solid, Lighting - Sconce, Office, Mud Room, Game Room, Bathroom
Heating Forced Air, Natural Gas, Fireplace
Cooling Central Air
Flooring Tile, Carpet, Hardwood, Flooring - Hardwood, Flooring - Stone/Ceramic Tile, Flooring - Wall to Wall Carpet
Fireplaces Number 1
Fireplaces Type Living Room
Appliance Gas Water Heater, Tankless Water Heater, Range, Dishwasher, Microwave, Refrigerator, Washer, Dryer, Wine Refrigerator, Range Hood, Plumbed For Ice Maker
Laundry Electric Dryer Hookup, Washer Hookup, Second Floor, Gas Dryer Hookup
Exterior
Exterior Feature Deck - Composite, Patio, Covered Patio/Deck, Professional Landscaping, Sprinkler System, Decorative Lighting
Garage Spaces 2.0
Community Features Shopping, Walk/Jog Trails, Conservation Area, Marina, Public School, T-Station
Utilities Available for Gas Range, for Gas Dryer, for Electric Dryer, Washer Hookup, Icemaker Connection
Waterfront Description Beach Front,Ocean,River,Beach Ownership(Public)
Roof Type Shingle
Total Parking Spaces 6
Garage Yes
Building
Lot Description Cul-De-Sac, Easements
Foundation Concrete Perimeter
Sewer Private Sewer
Water Public
Schools
Elementary Schools Eames Way
Middle Schools Furnace Brook
High Schools Marshfield Hs
Others
Senior Community false
Read Less
Want to know what your home might be worth? Contact us for a FREE valuation!

Our team is ready to help you sell your home for the highest possible price ASAP
Bought with Jason Jeon • Compass






