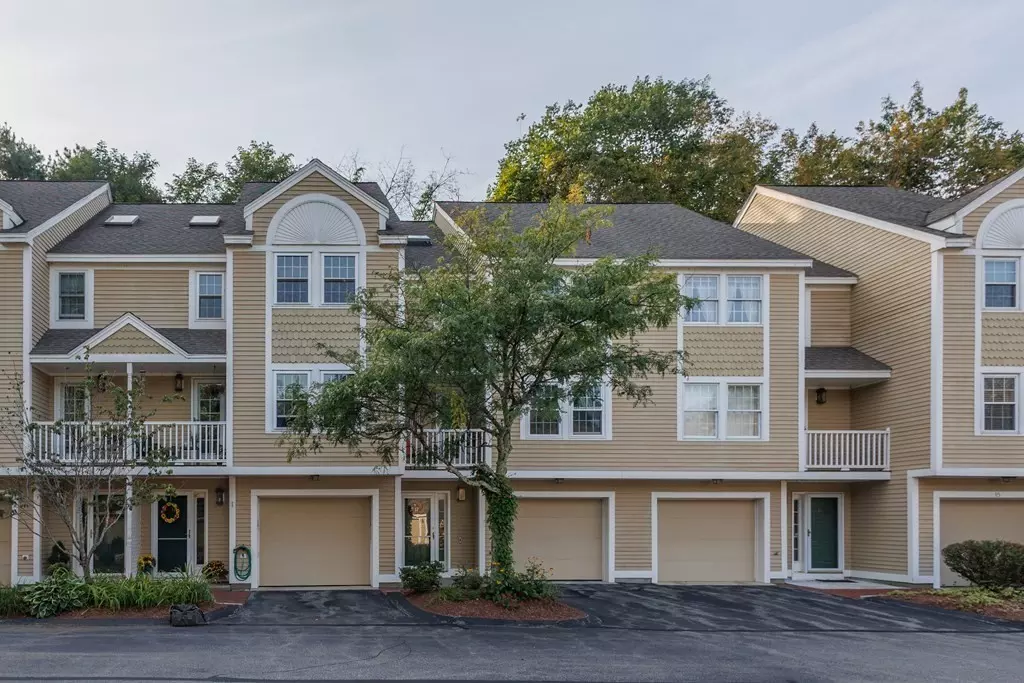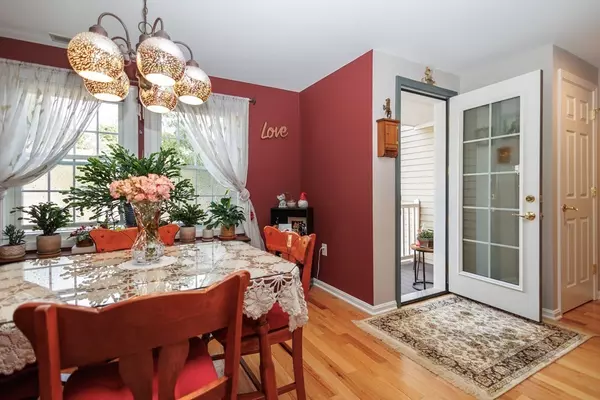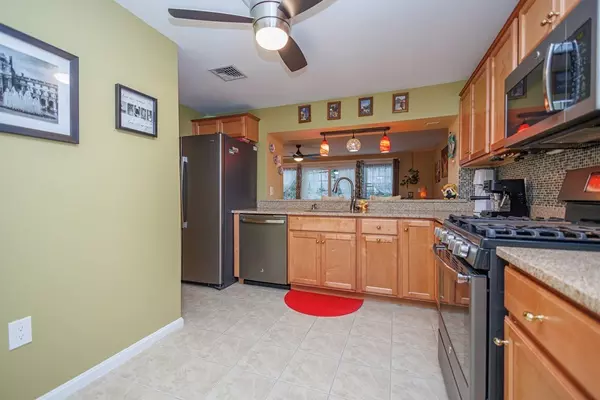$375,000
$380,000
1.3%For more information regarding the value of a property, please contact us for a free consultation.
17 Village Way #17 Holden, MA 01522
2 Beds
1.5 Baths
1,394 SqFt
Key Details
Sold Price $375,000
Property Type Condo
Sub Type Condominium
Listing Status Sold
Purchase Type For Sale
Square Footage 1,394 sqft
Price per Sqft $269
MLS Listing ID 73162998
Sold Date 03/29/24
Bedrooms 2
Full Baths 1
Half Baths 1
HOA Fees $405/mo
HOA Y/N true
Year Built 1987
Annual Tax Amount $3,464
Tax Year 2023
Property Description
Maintenance-free turnkey townhouse living! Boasts updated Harvey windows, new entry doors, and a remote-controlled skylight with blind. Fresh carpeting and modern lighting fixtures enhance its appeal. The home spans 3 levels, including a garage and a 300 sq ft basement ready for conversion. The main floor offers a cozy living space, a well-equipped kitchen with stainless appliances and gas cooking, a front porch, a rear deck, and an updated contemporary half bath. The top floor offers a spacious main bedroom with cathedral ceiling and ample storage, updated California-style full bath, a second large bedroom with additional storage and convenient washer/dryer space. Sparkling hardwood floors on the main floor and plenty of natural light create a warm and welcoming atmosphere. Beach access to Eagle Lake for kayaking or hiking adds to this property's desirability.
Location
State MA
County Worcester
Zoning V
Direction Main St (RTE 122A) to Village Way
Rooms
Basement Y
Primary Bedroom Level Second
Interior
Heating Forced Air, Natural Gas
Cooling Central Air
Flooring Wood, Tile, Carpet
Appliance Range, Dishwasher, Microwave, Refrigerator, Washer, Dryer
Laundry Second Floor, In Unit
Exterior
Exterior Feature Deck, Deck - Composite
Garage Spaces 1.0
Community Features Golf, Public School
Utilities Available for Gas Range
Roof Type Shingle
Total Parking Spaces 1
Garage Yes
Building
Story 2
Sewer Public Sewer
Water Public
Others
Pets Allowed Yes w/ Restrictions
Senior Community false
Read Less
Want to know what your home might be worth? Contact us for a FREE valuation!

Our team is ready to help you sell your home for the highest possible price ASAP
Bought with Lekha Damodharan • Century 21 North East





