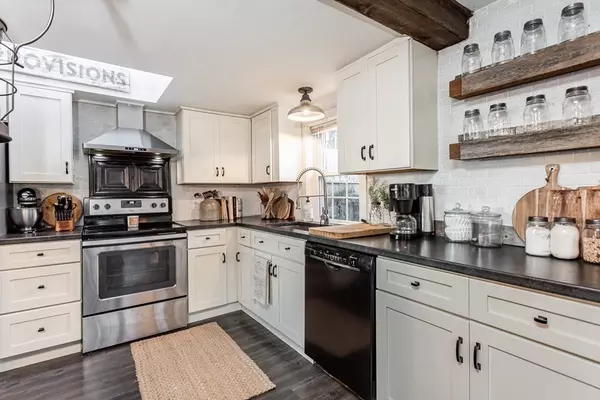$445,000
$450,000
1.1%For more information regarding the value of a property, please contact us for a free consultation.
12 Central Ave Lakeville, MA 02347
2 Beds
1 Bath
960 SqFt
Key Details
Sold Price $445,000
Property Type Single Family Home
Sub Type Single Family Residence
Listing Status Sold
Purchase Type For Sale
Square Footage 960 sqft
Price per Sqft $463
Subdivision Clark Shores
MLS Listing ID 73202536
Sold Date 03/29/24
Style Ranch,Other (See Remarks)
Bedrooms 2
Full Baths 1
HOA Fees $25/ann
HOA Y/N true
Year Built 1955
Annual Tax Amount $2,704
Tax Year 2023
Property Description
Gorgeous 'magazine-ready' year round home boasts amazing water views. Meticulously thought-out, remodeled floor plan with the most incredible finishes.. The open living room / kitchen area features a cozy wood stove, barn doors and rustic charm everywhere; nothing to do but move in! Relax on your oversized deck with water view and an outdoor shower (to rinse off after a fun day on the water.) It’s a short walk to Big Beach, kayak storage, picnic area. The boat launch and beach are private to association members. House is tied into the association year round water main; can be lived in all year. New septic installed 3 years ago
Location
State MA
County Plymouth
Zoning res
Direction GPS
Rooms
Primary Bedroom Level First
Kitchen Skylight, Beamed Ceilings, Kitchen Island, Open Floorplan, Remodeled, Stainless Steel Appliances
Interior
Heating Electric, Wood Stove, Ductless
Cooling Ductless
Flooring Laminate
Appliance Electric Water Heater, Range, Dishwasher, Microwave, Refrigerator, Washer/Dryer, Plumbed For Ice Maker
Laundry First Floor, Electric Dryer Hookup, Washer Hookup
Exterior
Exterior Feature Deck, Storage, Outdoor Shower
Community Features Other
Utilities Available for Electric Range, for Electric Dryer, Washer Hookup, Icemaker Connection
Waterfront Description Beach Front,Beach Access,Lake/Pond,Walk to,1/10 to 3/10 To Beach,Beach Ownership(Private,Association)
View Y/N Yes
View Scenic View(s)
Roof Type Asphalt/Composition Shingles
Total Parking Spaces 2
Garage No
Building
Lot Description Level
Foundation Irregular
Sewer Inspection Required for Sale, Private Sewer
Water Well
Others
Senior Community false
Acceptable Financing Contract
Listing Terms Contract
Read Less
Want to know what your home might be worth? Contact us for a FREE valuation!

Our team is ready to help you sell your home for the highest possible price ASAP
Bought with Nichole Sliney Realty Team • Nichole Sliney Realty Team






