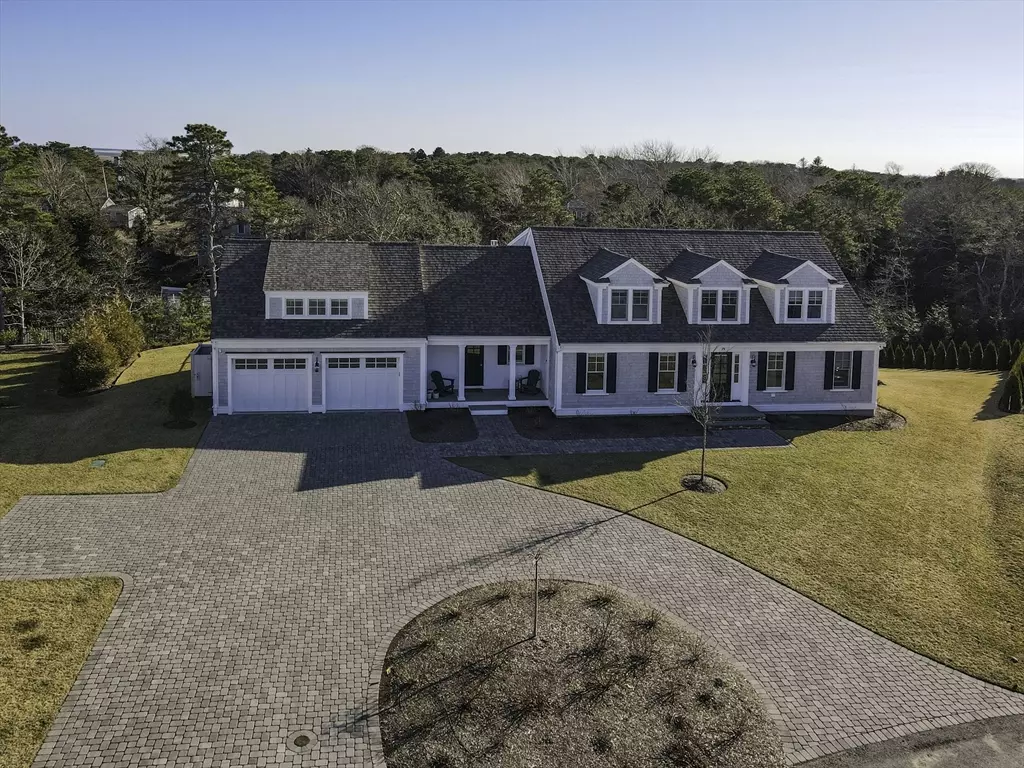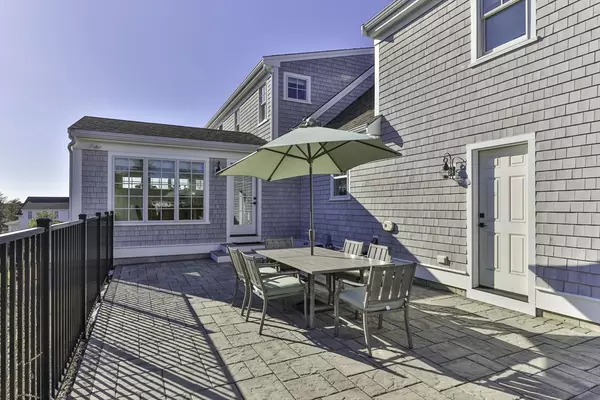$2,900,000
$2,995,000
3.2%For more information regarding the value of a property, please contact us for a free consultation.
75 Hunter Rise Chatham, MA 02633
4 Beds
5 Baths
4,354 SqFt
Key Details
Sold Price $2,900,000
Property Type Single Family Home
Sub Type Single Family Residence
Listing Status Sold
Purchase Type For Sale
Square Footage 4,354 sqft
Price per Sqft $666
MLS Listing ID 73209743
Sold Date 04/05/24
Style Cape
Bedrooms 4
Full Baths 4
Half Baths 2
HOA Fees $66/ann
HOA Y/N true
Year Built 2021
Annual Tax Amount $7,299
Tax Year 2024
Lot Size 0.460 Acres
Acres 0.46
Property Description
Gorgeous sundrenched dream home tucked at the end of a quiet cul-de-sac, this custom built Eastward home is so close to desirable Hardings Beach as well as downtown Chatham for shopping and dining. Masterfully constructed and packed with upgrades, including a full house generator, custom tile, hardware, lighting, and countertops, built in bar with dual wine coolers, double ovens, completely finished lower level including additional half bath, extra large pavered driveway, professional landscaping, fenced in yard, ceiling fans and special trim work throughout. This home exudes luxury, with every bedroom being en-suite, an abundance of bonus spaces to use however it works for your family and friends, and room for a pool. PLUS its being sold completely furnished! This home is ready and waiting for you....
Location
State MA
County Barnstable
Zoning R20
Direction Rt 28 to Barn Hill Rd, right on Hunter Rise, house last on the left
Rooms
Basement Full, Finished, Walk-Out Access, Interior Entry
Interior
Heating Forced Air, Natural Gas
Cooling Central Air
Flooring Tile, Hardwood
Fireplaces Number 1
Appliance Gas Water Heater, Tankless Water Heater
Exterior
Exterior Feature Porch, Patio, Professional Landscaping, Sprinkler System, Fenced Yard, Outdoor Shower
Garage Spaces 2.0
Fence Fenced
Community Features Shopping, Bike Path, Other
Waterfront Description Beach Front,Ocean,Sound,1/2 to 1 Mile To Beach,Beach Ownership(Public)
Roof Type Shingle
Total Parking Spaces 6
Garage Yes
Building
Lot Description Sloped
Foundation Concrete Perimeter
Sewer Public Sewer
Water Public, Private
Others
Senior Community false
Read Less
Want to know what your home might be worth? Contact us for a FREE valuation!

Our team is ready to help you sell your home for the highest possible price ASAP
Bought with Non Member • Non Member Office






