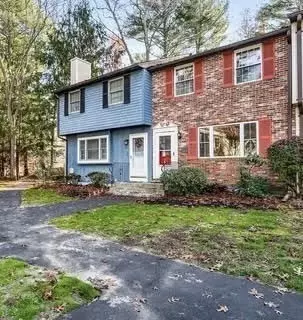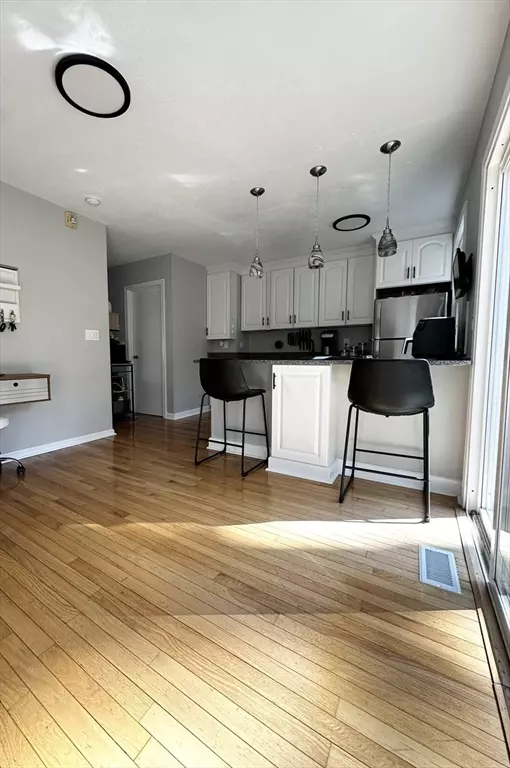$365,000
$369,900
1.3%For more information regarding the value of a property, please contact us for a free consultation.
5 Treetop Ln #2 Kingston, MA 02364
2 Beds
2 Baths
1,080 SqFt
Key Details
Sold Price $365,000
Property Type Condo
Sub Type Condominium
Listing Status Sold
Purchase Type For Sale
Square Footage 1,080 sqft
Price per Sqft $337
MLS Listing ID 73206626
Sold Date 04/04/24
Bedrooms 2
Full Baths 2
HOA Fees $390/mo
HOA Y/N true
Year Built 1976
Annual Tax Amount $3,702
Tax Year 2023
Property Description
This spacious townhome is nestled in the pines near the South Duxbury line. Unit has been tastefully updated and well maintained. Hardwood floors throughout, bright and sunny living room with bay window, first floor full bathroom, updated kitchen with granite countertops and stainless steel appliances. Open floor plan has ample space for eat in kitchen with sliders to rear private deck. Upstairs has 2 large bedrooms with lots of closet space, 2nd floor bathroom has oversized glass enclosed all tile shower and granite vanity. Lower level has finished space for a home gym/office/playroom. Kitchen leads to the back deck and quiet yard space not far from the association pool and clubhouse. Complex is minutes to Rt3, shopping, and commuter rail!!
Location
State MA
County Plymouth
Zoning res a
Direction Bay Path to Treetop Lane
Rooms
Basement Y
Primary Bedroom Level Second
Dining Room Flooring - Hardwood, Breakfast Bar / Nook, Exterior Access, Open Floorplan
Kitchen Bathroom - Full, Flooring - Hardwood, Dining Area, Countertops - Upgraded, Kitchen Island, Breakfast Bar / Nook, Cable Hookup, Exterior Access, High Speed Internet Hookup, Open Floorplan, Slider, Stainless Steel Appliances
Interior
Heating Forced Air, Natural Gas
Cooling Central Air
Flooring Hardwood
Appliance Range, Dishwasher, Disposal, Refrigerator, Washer, Dryer
Laundry In Basement, In Unit, Electric Dryer Hookup, Washer Hookup
Exterior
Exterior Feature Patio
Community Features Public Transportation, Shopping, Pool, Park, Walk/Jog Trails, Highway Access
Utilities Available for Gas Range, for Electric Dryer, Washer Hookup
Waterfront false
Total Parking Spaces 2
Garage No
Building
Story 2
Sewer Public Sewer
Water Public
Others
Senior Community false
Read Less
Want to know what your home might be worth? Contact us for a FREE valuation!

Our team is ready to help you sell your home for the highest possible price ASAP
Bought with Jay Hutchinson • Keller Williams Realty Signature Properties






