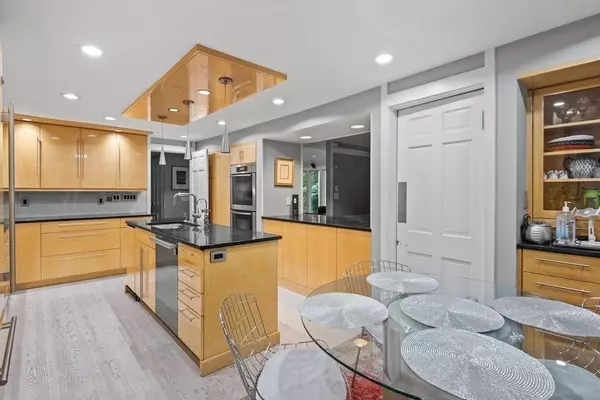$1,950,000
$2,200,000
11.4%For more information regarding the value of a property, please contact us for a free consultation.
106 Windsor Road Needham, MA 02492
4 Beds
5 Baths
5,603 SqFt
Key Details
Sold Price $1,950,000
Property Type Single Family Home
Sub Type Single Family Residence
Listing Status Sold
Purchase Type For Sale
Square Footage 5,603 sqft
Price per Sqft $348
MLS Listing ID 73162240
Sold Date 04/01/24
Style Mid-Century Modern
Bedrooms 4
Full Baths 4
Half Baths 2
HOA Y/N false
Year Built 1968
Annual Tax Amount $9,999
Tax Year 9999
Lot Size 1.430 Acres
Acres 1.43
Property Description
Located in one of Needham's most exclusive neighborhoods sits this extraordinary mid-century modern home provides over 5000 Sq ft of living space which sits on over sprawling 1.4 Acres of land, The house boasts several special features including Gourmet chef's kitchen with custom cabinets, top of the line appliances, open breakfast area completes the heart of the home. Gorgeous living room with vaulted ceiling, and elegant dining room. The first floor also includes a home office/sunroom Upstairs comprises a sublime master sanctuary with luxurious master bath, enormous walk-in closet. 3 Generous sized and second floor laundry room. In 2016 a beautifully designed addition was added on to this home which includes a second kitchen, exercise room, family room and loft built by premier female luxury home builder, this home is a sublime combination of class and charm.
Location
State MA
County Norfolk
Zoning 99999
Direction https://maps.app.goo.gl/WDC7k5FvdrEuYQBs7
Rooms
Basement Unfinished
Primary Bedroom Level Second
Dining Room Window(s) - Picture, Recessed Lighting, Lighting - Pendant
Kitchen Flooring - Hardwood, Dining Area, Kitchen Island, Exterior Access, Recessed Lighting, Slider
Interior
Interior Features Bathroom - Half, Recessed Lighting, Decorative Molding, Exercise Room, Foyer, Den, Sun Room, Kitchen
Heating Electric Baseboard
Cooling Central Air
Flooring Flooring - Hardwood
Fireplaces Number 2
Laundry Second Floor
Exterior
Garage Spaces 2.0
Total Parking Spaces 7
Garage Yes
Building
Lot Description Wooded
Foundation Concrete Perimeter
Sewer Public Sewer
Water Public
Architectural Style Mid-Century Modern
Others
Senior Community false
Read Less
Want to know what your home might be worth? Contact us for a FREE valuation!

Our team is ready to help you sell your home for the highest possible price ASAP
Bought with The Shulkin Wilk Group • Compass





