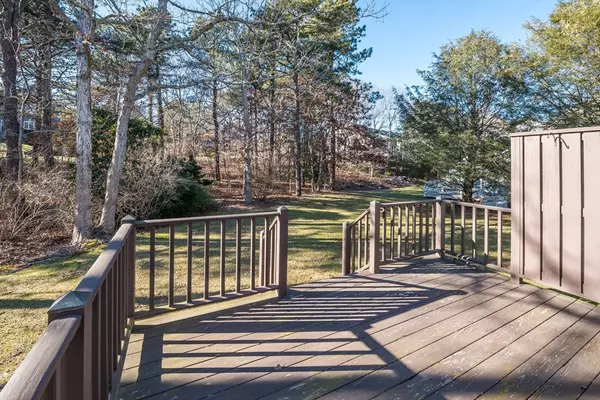$630,500
$626,000
0.7%For more information regarding the value of a property, please contact us for a free consultation.
4 Mayfair Court Mashpee, MA 02649
2 Beds
2.5 Baths
2,077 SqFt
Key Details
Sold Price $630,500
Property Type Single Family Home
Sub Type Single Family Residence
Listing Status Sold
Purchase Type For Sale
Square Footage 2,077 sqft
Price per Sqft $303
MLS Listing ID 73200752
Sold Date 04/09/24
Style Shingle
Bedrooms 2
Full Baths 2
Half Baths 1
HOA Fees $761/mo
HOA Y/N true
Year Built 1999
Annual Tax Amount $3,460
Tax Year 2024
Property Description
A wonderful opportunity with many options just arrived in the charming Stratford Ponds community to make this sunny and bright townhome your own special place! This one-car garage end unit is situated on a spacious corner lot providing a unique extra-privacy feature. The 1st floor offers a living rm with hardwood floors,/gas fireplace/ skylights/cathedral ceiling/sliders to the spacious backyard and wooden deck, also a formal dining rm/hardwood floors, a primary bedroom suite/walk-in closet, a sunny kitchen with breakfast/den with hardwood floors, laundry and powder room. The 2nd floor offers a guest bedroom. large walk-in closet, a full bath, a sizeable loft area ideal for an office/den. As a bonus, there is a private spacious attic room for storage or perhaps another creative idea for this space! The dry and spacious lower level has a bulkhead and great finishing potential! Enjoy all of the association amenities, as well as the many conveniences nearby that Mashpee has to offer!
Location
State MA
County Barnstable
Area Mashpee (Village)
Zoning R5
Direction Rte 28 to 130. Enter Stratford to rotary to 2nd exit on Stratford Rdg to 4 Mayfair -1st unit on left
Rooms
Basement Full, Interior Entry, Bulkhead
Primary Bedroom Level First
Dining Room Flooring - Hardwood, Open Floorplan, Lighting - Overhead
Kitchen Flooring - Stone/Ceramic Tile, Dining Area, Pantry, Countertops - Upgraded, Cabinets - Upgraded, Exterior Access, Recessed Lighting, Gas Stove, Closet - Double
Interior
Interior Features Bathroom - Full, Balcony - Interior, Attic Access, Recessed Lighting, Cathedral Ceiling(s), Lighting - Overhead, Storage, Loft, Sitting Room, Bonus Room, Central Vacuum
Heating Forced Air, Natural Gas
Cooling Central Air
Flooring Wood, Tile, Carpet, Flooring - Wall to Wall Carpet, Flooring - Hardwood
Fireplaces Number 1
Fireplaces Type Living Room
Appliance Gas Water Heater, Tankless Water Heater, Range, Dishwasher, Microwave, Refrigerator, Washer, Dryer, Vacuum System
Laundry Flooring - Stone/Ceramic Tile, Main Level, Gas Dryer Hookup, Recessed Lighting, Washer Hookup, First Floor
Exterior
Exterior Feature Deck, Professional Landscaping, Sprinkler System, Decorative Lighting
Garage Spaces 1.0
Community Features Pool, Tennis Court(s), Walk/Jog Trails, Medical Facility, Highway Access, Public School
Utilities Available for Gas Range, for Gas Oven, for Gas Dryer, Washer Hookup
Waterfront Description Beach Front,Ocean,1 to 2 Mile To Beach,Beach Ownership(Public)
Roof Type Shingle
Total Parking Spaces 2
Garage Yes
Building
Lot Description Cul-De-Sac, Level
Foundation Concrete Perimeter
Sewer Private Sewer
Water Public
Architectural Style Shingle
Schools
High Schools Mashpee
Others
Senior Community false
Read Less
Want to know what your home might be worth? Contact us for a FREE valuation!

Our team is ready to help you sell your home for the highest possible price ASAP
Bought with Elizabeth M. Tarpey • William Raveis R.E. & Home Services





