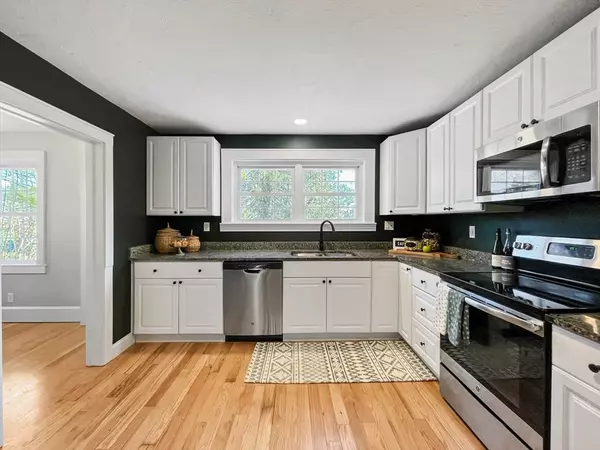$465,000
$437,500
6.3%For more information regarding the value of a property, please contact us for a free consultation.
36 Northwest Main Street Douglas, MA 01516
3 Beds
1 Bath
1,338 SqFt
Key Details
Sold Price $465,000
Property Type Single Family Home
Sub Type Single Family Residence
Listing Status Sold
Purchase Type For Sale
Square Footage 1,338 sqft
Price per Sqft $347
MLS Listing ID 73214130
Sold Date 04/08/24
Style Cape
Bedrooms 3
Full Baths 1
HOA Y/N false
Year Built 1940
Annual Tax Amount $4,121
Tax Year 2024
Lot Size 1.610 Acres
Acres 1.61
Property Description
SWIPE RIGHT! This meticulously kept bright and sunny home has been renovated to combine charm with modern amenities, creating a welcoming and comfortable space. From the moment you enter this fantastic home you will see the love that radiates. Let's begin w/the light & spacious white kitchen featuring granite counter tops and stainless appliances. The open floorplan allows for an easy flow between the roomy dining room, oversized living room, & a bonus family room w/electric fireplace. Brand new hardwood flooring, fresh paint, and a 1st floor bedroom w/walk-in closet are just some of the awesome features in this beautiful home. The second floor boasts restored fir floors, amazing built-ins, two very generous sized bedrooms, fresh paint, and a lovely bathroom. The 1.6 acres of retreat-like private yard w/ fenced area, many gardens, and an oversized shed offer ample space for outdoor activities and storage. Come hang by the fire pit, then go home & pack because you will want this one!
Location
State MA
County Worcester
Zoning VR
Direction Close to common but super private-Waze
Rooms
Family Room Ceiling Fan(s), Flooring - Wall to Wall Carpet, Remodeled, Lighting - Overhead
Basement Full, Walk-Out Access
Primary Bedroom Level Second
Dining Room Flooring - Hardwood, Remodeled, Lighting - Overhead
Kitchen Flooring - Hardwood, Countertops - Stone/Granite/Solid, Recessed Lighting, Stainless Steel Appliances
Interior
Heating Baseboard
Cooling None
Flooring Wood, Tile, Carpet
Fireplaces Number 1
Fireplaces Type Family Room
Appliance Water Heater, Tankless Water Heater, Range, Dishwasher, Microwave, Refrigerator, Washer, Dryer
Laundry In Basement
Exterior
Exterior Feature Rain Gutters, Fenced Yard, Garden
Garage Spaces 1.0
Fence Fenced
Community Features Park, Walk/Jog Trails, Stable(s), Golf, Conservation Area, Public School
Utilities Available for Electric Range
Waterfront Description Beach Front,1 to 2 Mile To Beach
Roof Type Shingle,Metal
Total Parking Spaces 5
Garage Yes
Building
Foundation Concrete Perimeter
Sewer Private Sewer
Water Public
Architectural Style Cape
Others
Senior Community false
Read Less
Want to know what your home might be worth? Contact us for a FREE valuation!

Our team is ready to help you sell your home for the highest possible price ASAP
Bought with Anne McGreal • Custom Home Realty, Inc.





