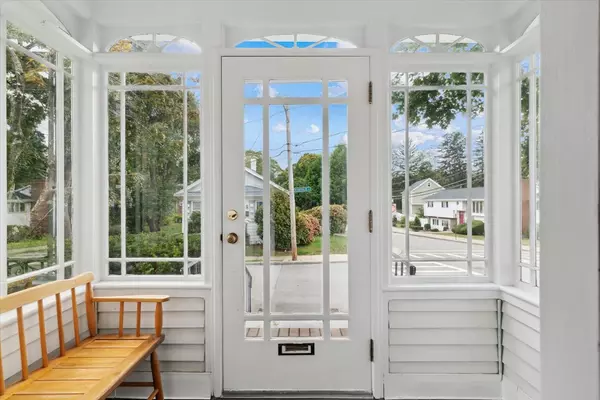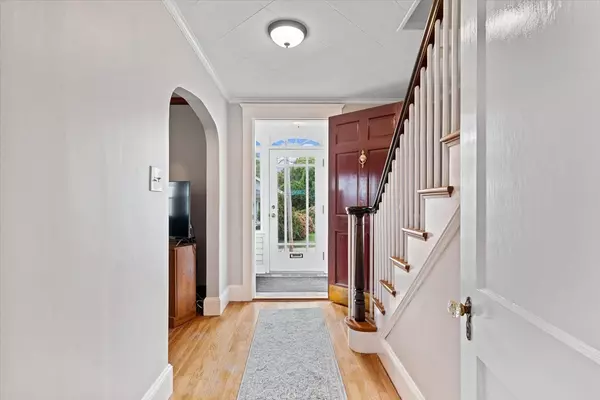$765,000
$799,900
4.4%For more information regarding the value of a property, please contact us for a free consultation.
85 Newfield St Boston, MA 02132
3 Beds
2 Baths
1,752 SqFt
Key Details
Sold Price $765,000
Property Type Single Family Home
Sub Type Single Family Residence
Listing Status Sold
Purchase Type For Sale
Square Footage 1,752 sqft
Price per Sqft $436
Subdivision Brook Farm
MLS Listing ID 73193815
Sold Date 04/11/24
Style Colonial
Bedrooms 3
Full Baths 2
HOA Y/N false
Year Built 1920
Annual Tax Amount $3,044
Tax Year 2024
Lot Size 5,227 Sqft
Acres 0.12
Property Description
*** Come see this Handsome 8 room Colonial with welcoming all glass entryway. Many details add to the charm *unique Stained glass window * oak floors * spacious living room with cozy fireplace * dining room hutch & chair rail * Sunny kitchen with sweet breakfast nook ** 3 good-sized bedrooms up w/ full bath * inviting space in immaculate Finished lower level includes bath ideal playroom, private office/ teen suite * direct Walk out to Gorgeous yard w/ deck, patio and enchanting landscaping overflowing with colorful, plantings ** a true Urban Oasis ** garage with electricity & outdoor sound system - great for relaxing hobbies - woodworking * car enthusiasts * artists * excellent location near South Brookline, Chestnut Hill * Faulkner- VA - Longwood Medical* Fabulous Fenway Park !! Easy walk to Boston Train, West Brook Village, close to Millennium Park (dog Heaven) :) Arnold Arboretum
Location
State MA
County Suffolk
Area West Roxbury
Zoning 1F-6000
Direction Corner of Brook Farm Road and Newfield
Rooms
Family Room Flooring - Wall to Wall Carpet, Exterior Access
Basement Full, Finished, Walk-Out Access
Primary Bedroom Level Second
Dining Room Closet/Cabinets - Custom Built, Flooring - Hardwood
Kitchen Window(s) - Bay/Bow/Box, Dining Area, Breakfast Bar / Nook, Exterior Access, Gas Stove
Interior
Interior Features Slider, Home Office, Vestibule
Heating Natural Gas
Cooling None
Flooring Wood, Hardwood, Laminate, Flooring - Stone/Ceramic Tile
Fireplaces Number 1
Fireplaces Type Living Room
Appliance Gas Water Heater, Range, Dishwasher, Refrigerator
Laundry In Basement, Gas Dryer Hookup, Washer Hookup
Exterior
Exterior Feature Patio, Decorative Lighting, Screens, Fenced Yard
Garage Spaces 1.0
Fence Fenced/Enclosed, Fenced
Community Features Public Transportation, Shopping, Park, Walk/Jog Trails, Bike Path, Conservation Area, Highway Access, House of Worship, Private School, Public School, T-Station
Utilities Available for Gas Range, for Gas Dryer, Washer Hookup
Waterfront false
Total Parking Spaces 1
Garage Yes
Building
Lot Description Corner Lot
Foundation Stone
Sewer Public Sewer
Water Public
Others
Senior Community false
Read Less
Want to know what your home might be worth? Contact us for a FREE valuation!

Our team is ready to help you sell your home for the highest possible price ASAP
Bought with Michael Keegan • Philbin Realty and Renovations






