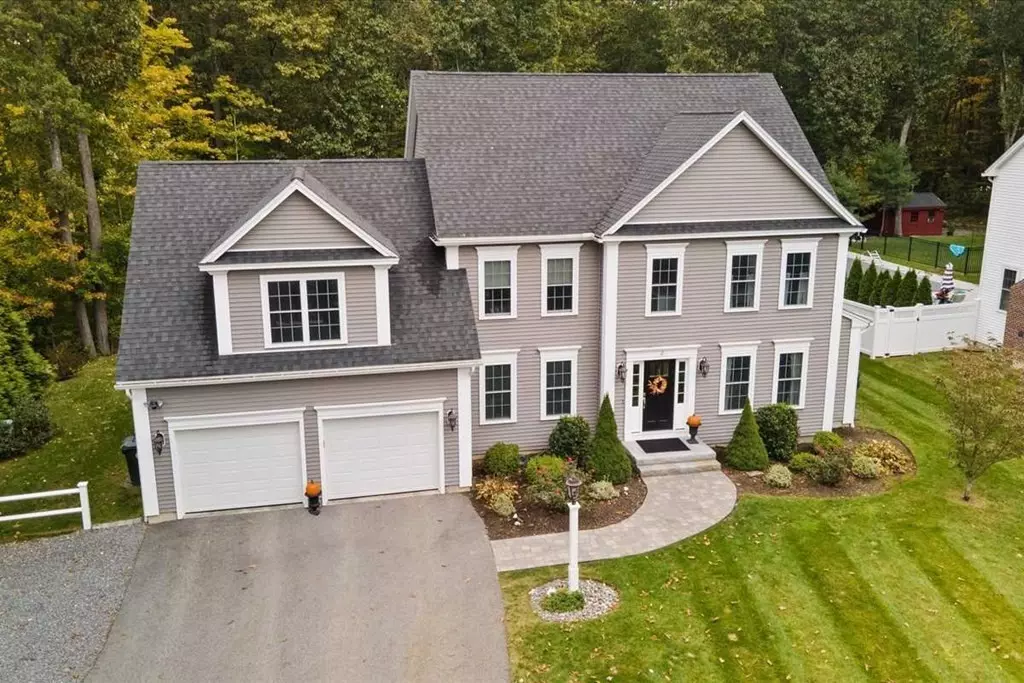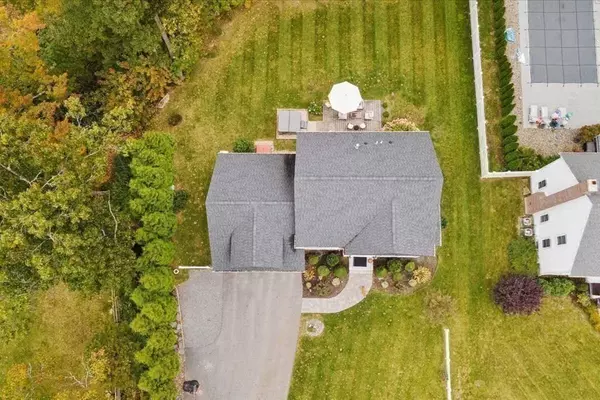$830,000
$820,000
1.2%For more information regarding the value of a property, please contact us for a free consultation.
2 Paul Revere Road Holden, MA 01520
4 Beds
2.5 Baths
2,976 SqFt
Key Details
Sold Price $830,000
Property Type Single Family Home
Sub Type Single Family Residence
Listing Status Sold
Purchase Type For Sale
Square Footage 2,976 sqft
Price per Sqft $278
MLS Listing ID 73171884
Sold Date 04/10/24
Style Colonial
Bedrooms 4
Full Baths 2
Half Baths 1
HOA Fees $33/ann
HOA Y/N true
Year Built 2016
Annual Tax Amount $9,802
Tax Year 2023
Lot Size 1.300 Acres
Acres 1.3
Property Description
Young Stunning Colonial located in a desirable cul-de-sac neighborhood of Holden.Walking distance to elementary school and easy access to major routes,meticulously maintained.Oversized mudroom leads to the Stunning open concept eat-in kitchen featuring a focal point fireplace,sprawling 8ft island,beautiful cabinetry,granite,custom lighting,built-in work station and hardwood flooring,perfect for entertaining the entire family.Family room is spacious and provides plenty of natural light.1st floor office.2nd floor features master bed,with master bath,walk-in closet,a unique barn style door and brand new flooring.2 other bedrooms,spacious with amply closet space and brand new flooring.The sprawling 4th bedroom/bonus room is a custom upgrade and a must see!Full laundry room on 2nd floor.Custom Harvey windows.Backyard access through the oversized glass doors in the kitchen that lead out to a custom patio and 1.3 acres of flat,private land.Oversized 2 car garage,irrigation and flat driveway.
Location
State MA
County Worcester
Zoning RES
Direction GPS
Rooms
Basement Full
Primary Bedroom Level Second
Interior
Heating Propane
Cooling Central Air
Flooring Tile, Vinyl, Hardwood, Wood Laminate
Fireplaces Number 1
Appliance Dishwasher, Disposal, Microwave, Refrigerator, Washer, Dryer
Laundry Second Floor
Exterior
Exterior Feature Patio
Garage Spaces 2.0
Fence Fenced/Enclosed
Community Features Shopping, Pool, Park, Walk/Jog Trails, Public School
Utilities Available for Gas Range
Roof Type Shingle
Total Parking Spaces 6
Garage Yes
Building
Lot Description Wooded, Cleared, Level
Foundation Concrete Perimeter
Sewer Public Sewer
Water Public
Architectural Style Colonial
Schools
Elementary Schools Dawson
Middle Schools Mountview
High Schools Wachusett
Others
Senior Community false
Read Less
Want to know what your home might be worth? Contact us for a FREE valuation!

Our team is ready to help you sell your home for the highest possible price ASAP
Bought with Dan Foley • BA Property & Lifestyle Advisors





