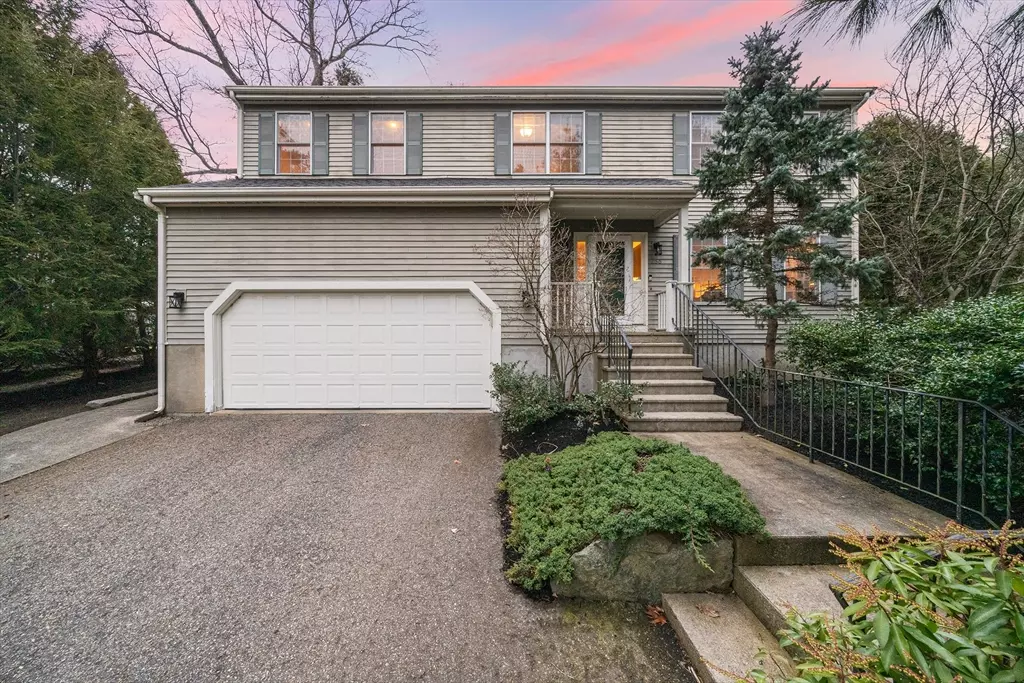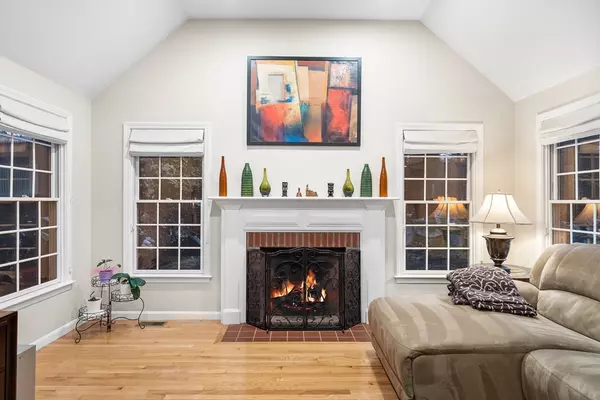$1,620,000
$1,495,000
8.4%For more information regarding the value of a property, please contact us for a free consultation.
256 Dedham Ave Needham, MA 02492
4 Beds
3.5 Baths
3,691 SqFt
Key Details
Sold Price $1,620,000
Property Type Single Family Home
Sub Type Single Family Residence
Listing Status Sold
Purchase Type For Sale
Square Footage 3,691 sqft
Price per Sqft $438
MLS Listing ID 73215030
Sold Date 04/12/24
Style Colonial
Bedrooms 4
Full Baths 3
Half Baths 1
HOA Y/N false
Year Built 1997
Annual Tax Amount $13,354
Tax Year 2023
Lot Size 0.270 Acres
Acres 0.27
Property Description
Step into luxury living at this exquisite Needham property, perfectly situated in a prime location! Boasting 4 bedrooms and 3.5 bathrooms, this beautiful home harmonizes comfort with sophistication through its spacious layout and upscale amenities. The living room impresses with high ceilings and a cozy fireplace, perfect for gatherings. The chef-inspired kitchen features a central island and flows seamlessly to the deck. Retreat to the luxurious primary bedroom with an ensuite bath and walk-in closet. The finished basement with a full bath offers versatile living space. Step outside and discover your own private oasis in the expansive backyard. Roof has been replaced in 2019 provides peace of mind. Conveniently located near schools, parks, shops, and major commuter routes, close proximity to Needham Center and several train stations. Don't miss the opportunity to own this home!
Location
State MA
County Norfolk
Zoning SRB
Direction Use GPS
Rooms
Family Room Cathedral Ceiling(s), Flooring - Wood, Window(s) - Bay/Bow/Box, Open Floorplan, Recessed Lighting
Basement Full, Finished, Bulkhead, Radon Remediation System, Concrete
Primary Bedroom Level Second
Dining Room Flooring - Wood, Window(s) - Bay/Bow/Box, Chair Rail, Lighting - Overhead
Kitchen Flooring - Wood, Window(s) - Bay/Bow/Box, Dining Area, Countertops - Stone/Granite/Solid, Exterior Access, Open Floorplan, Recessed Lighting, Slider, Stainless Steel Appliances
Interior
Interior Features Open Floorplan, Recessed Lighting, Bathroom - Full, Bathroom - With Shower Stall, Game Room, Bathroom, Central Vacuum
Heating Central, Forced Air, Baseboard, Electric
Cooling Central Air
Flooring Wood, Tile, Carpet, Flooring - Wall to Wall Carpet, Flooring - Stone/Ceramic Tile
Fireplaces Number 1
Fireplaces Type Family Room
Appliance Water Heater, Range, Dishwasher, Disposal, Trash Compactor, Microwave, Refrigerator, Washer, Dryer, Water Treatment, Vacuum System, Instant Hot Water
Laundry Flooring - Stone/Ceramic Tile, Second Floor
Exterior
Exterior Feature Patio, Professional Landscaping, Sprinkler System, Fenced Yard
Garage Spaces 2.0
Fence Fenced/Enclosed, Fenced
Community Features Public Transportation, Shopping, Pool, Tennis Court(s), Park, Walk/Jog Trails, Golf, Medical Facility, Laundromat, Bike Path, Conservation Area, Sidewalks
Roof Type Shingle
Total Parking Spaces 5
Garage Yes
Building
Lot Description Level
Foundation Concrete Perimeter
Sewer Public Sewer
Water Public
Architectural Style Colonial
Others
Senior Community false
Read Less
Want to know what your home might be worth? Contact us for a FREE valuation!

Our team is ready to help you sell your home for the highest possible price ASAP
Bought with Justin H. Liu • Centre Realty Group




