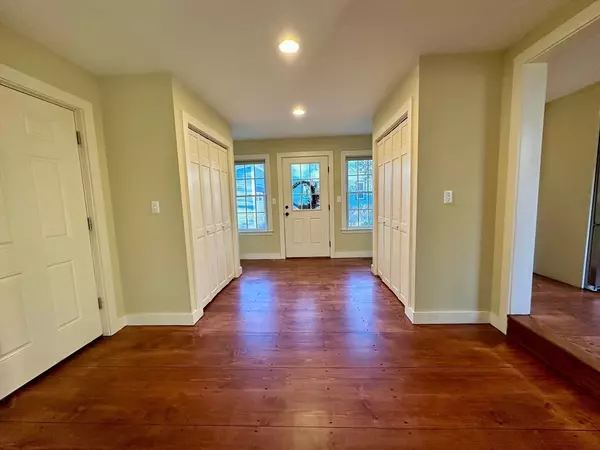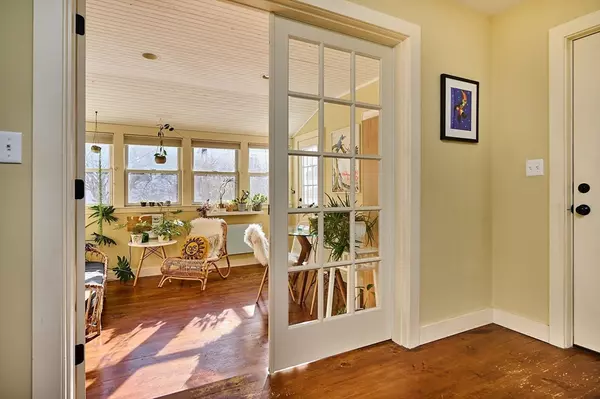$565,000
$525,000
7.6%For more information regarding the value of a property, please contact us for a free consultation.
10 Maple Street Shelburne, MA 01370
4 Beds
4 Baths
2,532 SqFt
Key Details
Sold Price $565,000
Property Type Single Family Home
Sub Type Single Family Residence
Listing Status Sold
Purchase Type For Sale
Square Footage 2,532 sqft
Price per Sqft $223
MLS Listing ID 73209038
Sold Date 04/11/24
Style Colonial,Antique,Other (See Remarks)
Bedrooms 4
Full Baths 4
HOA Y/N false
Year Built 1720
Annual Tax Amount $5,744
Tax Year 2024
Lot Size 0.420 Acres
Acres 0.42
Property Description
Located less than 5 minutes to Shelburne Falls Center is this delightful sun-washed property filled with historic charm blended with quality contemporary updates, including an EV charging station. Set in a quiet neighborhood of lovely homes, this 12-room, 4+ BR, 4 BA, c.1720 home was completely renovated in 2012. The main house boasts hand-hewn beams & columns, wonderful wood floors, covered entry, mudroom w/storage, inviting sunroom w/adjoining deck; a flexible floorplan offering formal & informal dining, plus possible 1st-flr. BR w/adjoining BA. The custom kitchen is well-equipped w/Fisher Paykel appliances, spacious dining area, & Pantry w/wet-bar. The yard is beautifully landscaped w/perennials, shrubs, mature shade trees, raised garden beds, 2 private decks, & firepit area overlooking a babbling brook. There’s also a separate apartment, perfect for extended family visits, a home office w/private entrance, or possible rental income. Call today for your private preview appointment.
Location
State MA
County Franklin
Zoning VR
Direction Rte 2 W/Mohawk Tr from Grnfld to Shelbune Falls, L on S.Maple, straight at Bridge St. inter to Maple
Rooms
Family Room Beamed Ceilings, Flooring - Wood, Exterior Access, Lighting - Sconce
Basement Full, Interior Entry, Concrete, Unfinished
Primary Bedroom Level Second
Kitchen Closet, Closet/Cabinets - Custom Built, Flooring - Wood, Dining Area, Pantry, Countertops - Stone/Granite/Solid, Wet Bar, Recessed Lighting, Remodeled, Stainless Steel Appliances, Wine Chiller, Gas Stove, Lighting - Pendant
Interior
Interior Features Recessed Lighting, Closet - Double, Dining Area, Open Floorplan, Mud Room, Sun Room, 3/4 Bath, Bedroom, Kitchen, Living/Dining Rm Combo, Internet Available - Broadband
Heating Forced Air, Baseboard, Oil, Electric, Propane, Other
Cooling Window Unit(s), Dual
Flooring Wood, Tile, Vinyl, Bamboo, Hardwood, Pine, Flooring - Wood, Flooring - Vinyl
Fireplaces Number 1
Fireplaces Type Living Room
Appliance Water Heater, Range, Dishwasher, Disposal, Microwave, Refrigerator, Washer, Dryer, Range Hood, Other
Laundry Dryer Hookup - Electric, Washer Hookup, Electric Dryer Hookup, Second Floor
Exterior
Exterior Feature Balcony / Deck, Balcony - Exterior, Porch, Deck, Deck - Wood, Screens, Garden
Garage Spaces 2.0
Community Features Shopping, Tennis Court(s), Highway Access, House of Worship, Public School
Utilities Available for Gas Range, for Electric Dryer, Washer Hookup
Waterfront Description Waterfront,Stream,Creek,Direct Access
Roof Type Metal
Total Parking Spaces 4
Garage Yes
Building
Lot Description Easements, Level, Other
Foundation Concrete Perimeter, Stone
Sewer Public Sewer
Water Public
Schools
Elementary Schools Bse, Chart, Prv
Middle Schools Mohawk Tr, Priv
High Schools Mohawk Tr, Priv
Others
Senior Community false
Read Less
Want to know what your home might be worth? Contact us for a FREE valuation!

Our team is ready to help you sell your home for the highest possible price ASAP
Bought with Sarah Shipman • 5 College REALTORS® Northampton






