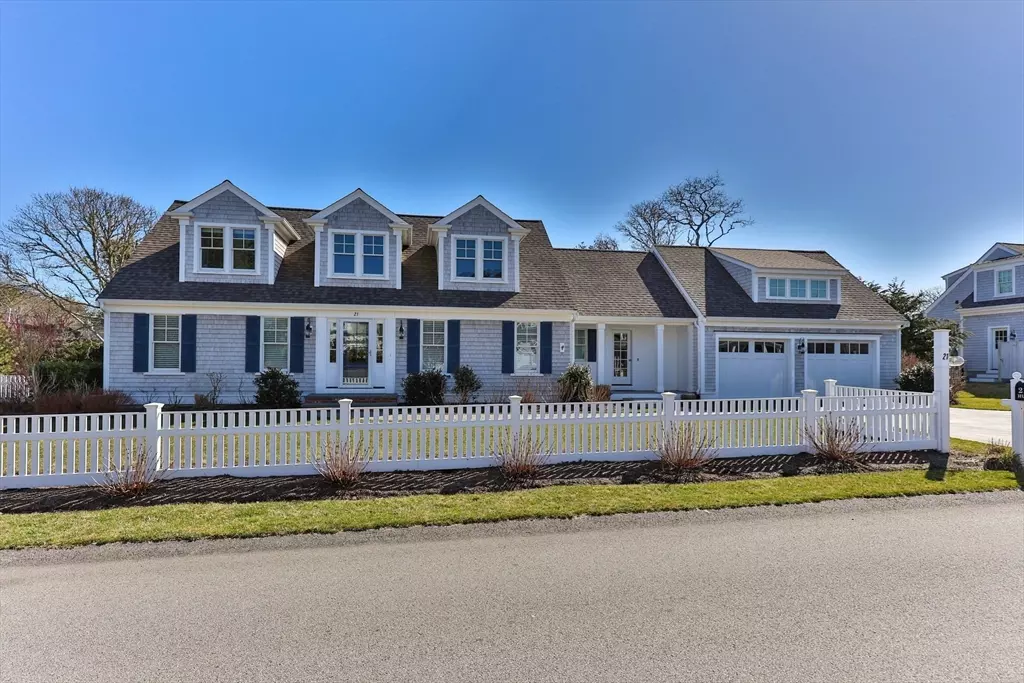$2,800,000
$2,850,000
1.8%For more information regarding the value of a property, please contact us for a free consultation.
21 Hunter Rise Chatham, MA 02633
3 Beds
5.5 Baths
4,228 SqFt
Key Details
Sold Price $2,800,000
Property Type Single Family Home
Sub Type Single Family Residence
Listing Status Sold
Purchase Type For Sale
Square Footage 4,228 sqft
Price per Sqft $662
MLS Listing ID 73195942
Sold Date 04/16/24
Style Cape
Bedrooms 3
Full Baths 5
Half Baths 1
HOA Fees $120/ann
HOA Y/N true
Year Built 2018
Annual Tax Amount $7,592
Tax Year 2024
Lot Size 0.460 Acres
Acres 0.46
Property Description
Stunning Eastward Companies home just moments to Barn Hill Landing a half a mile to Hardings Beach. Blending a classic coastal style aesthetic with a flowing open layout, the home impresses with a multitude of custom finishes like cabinetry, tilework and wall and ceiling shiplap. The first floor boasts a light-filled cathedral ceiling living room, adjoining sunroom with access to a private patio with outdoor shower, home office, inviting master suite, pantry, laundry and half bath. The second floor comprises two light-filled en-suite bedrooms. A second staircase leads to a private en-suite living space, creating the perfect retreat for guests. The lower level seamlessly transitions to an entertainment room, full bath, a bonus room with a custom sliding barn door. and a walkout to separate patio. Spectacular home in covelted Beach vicinity.
Location
State MA
County Barnstable
Zoning R20
Direction Rte. 28 to Barn Hill Lane. Continue towards town landing. Hunter Rise is on the right.
Rooms
Basement Full, Walk-Out Access, Interior Entry
Primary Bedroom Level First
Kitchen Flooring - Hardwood, Kitchen Island, Recessed Lighting
Interior
Interior Features Bathroom - Full, Study, Bonus Room, Game Room
Heating Forced Air, Propane
Cooling Central Air
Flooring Tile, Carpet, Hardwood
Fireplaces Number 1
Fireplaces Type Living Room
Appliance Water Heater, Dishwasher, Microwave, Range, Refrigerator, Freezer, Washer, Dryer, Vacuum System
Laundry Closet/Cabinets - Custom Built, First Floor
Exterior
Exterior Feature Sprinkler System
Garage Spaces 2.0
Community Features Public Transportation, Shopping, Highway Access, Marina
Waterfront Description Beach Front,Lake/Pond,Ocean,1/2 to 1 Mile To Beach,Beach Ownership(Public)
Roof Type Shingle
Total Parking Spaces 2
Garage Yes
Building
Lot Description Cul-De-Sac, Cleared, Level
Foundation Concrete Perimeter
Sewer Public Sewer
Water Public
Schools
Elementary Schools Monomoy
Middle Schools Monomoy
High Schools Monomoy
Others
Senior Community false
Read Less
Want to know what your home might be worth? Contact us for a FREE valuation!

Our team is ready to help you sell your home for the highest possible price ASAP
Bought with Barbara Garside • Compass






